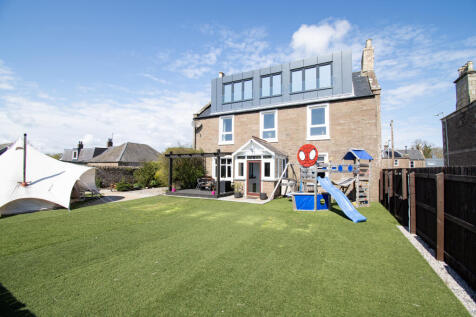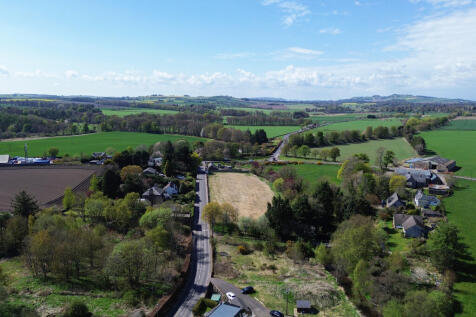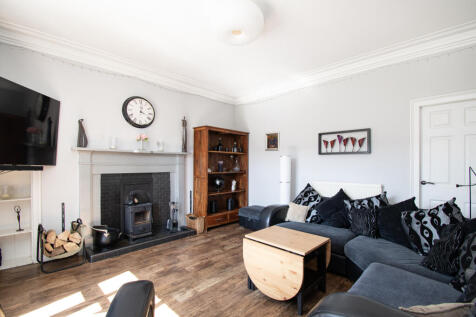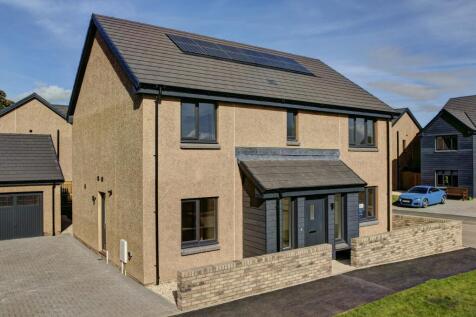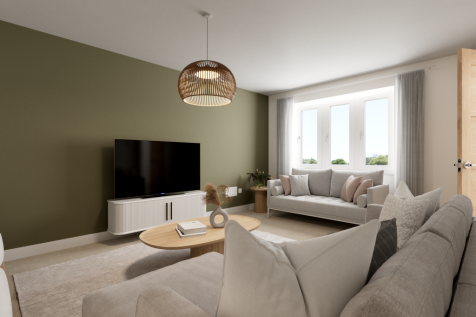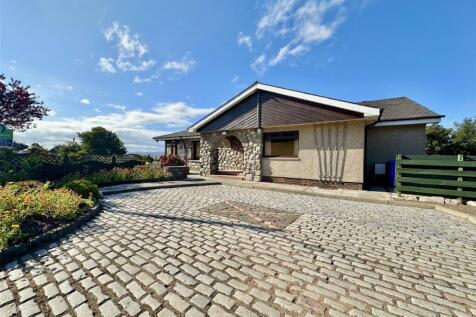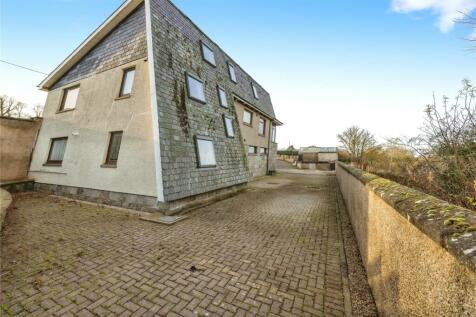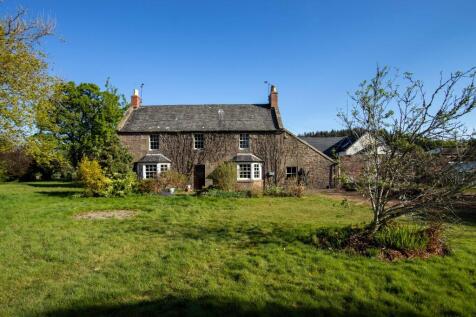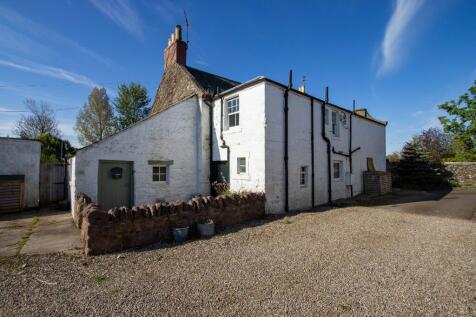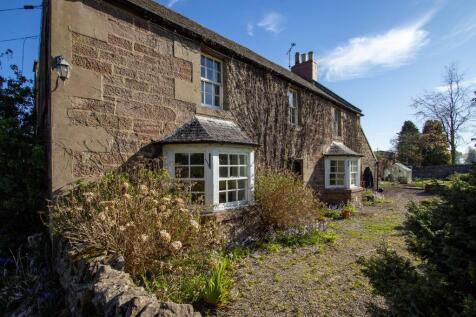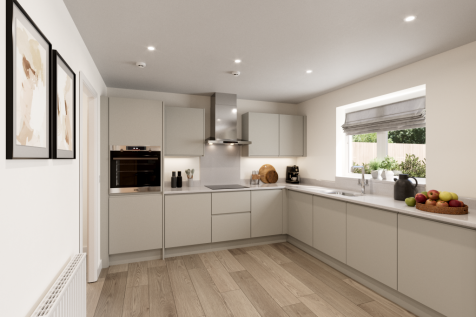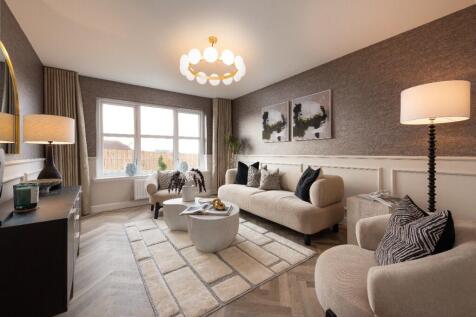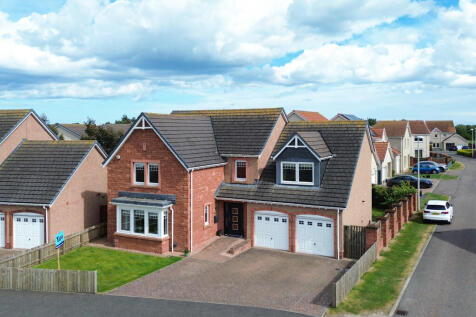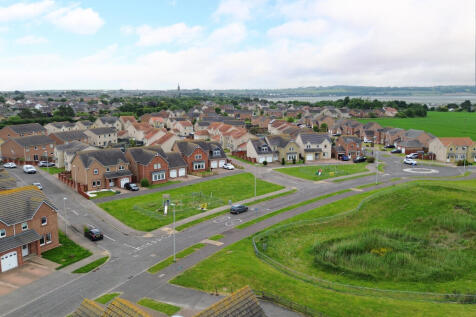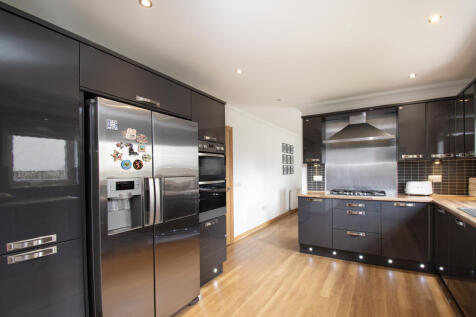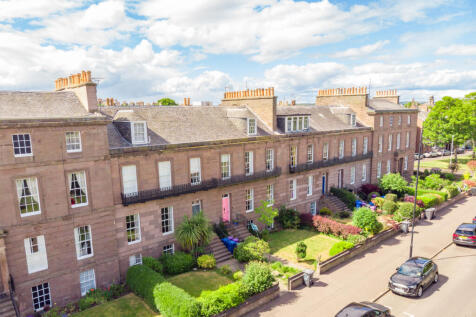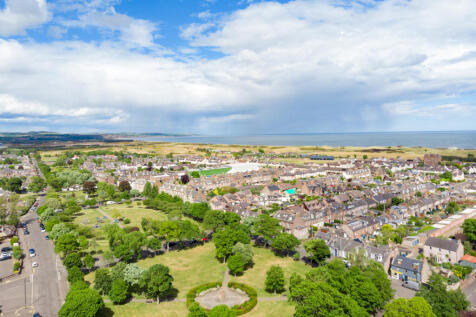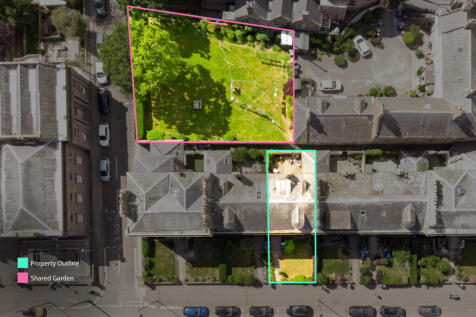Houses For Sale in Angus
The 2025 Willerby Malton 2-bedroom holiday home is a fantastic combination of comfort, value, and contemporary design. Ideal for first-time buyers or those upgrading to a modern model, the Malton offers a bright, open-plan layout and high-quality touches throughout — all at an...
STRIKING TRADITIONAL 5 BEDROOM DETACHED VILLA (211m2) This beautiful family home offers modern, spacious living while retaining the character of the traditional period features. It's stylish dining kitchen, spacious lounge, bathroom, ensuite, WC, study, office & utility room plus much more! VIEW NOW
*ASK US TODAY ABOUT OUR OFFERS* The HARFORD - This FIVE BEDROOM home has a TRADITIONAL BAY WINDOW which gives the lounge an elegant appeal, complementing a superb DINING AND FAMILY ROOM that opens on to the garden, and extends into the KITCHEN WITH SEPARATE LAUNDRY ROOM. Two of the five bedrooms...
The Roslin has a modern and stylish open plan kitchen/dining room which is perfect for spending time together and for entertaining. There’s also a well-proportioned lounge, study, utility and WC. Upstairs there are four bedrooms - bedrooms one and two have en suites - a bathroom and cupboard.
The Roslin has a modern and stylish open plan kitchen/dining room which is perfect for spending time together and for entertaining. There’s also a well-proportioned lounge, study, utility and WC. Upstairs there are four bedrooms - bedrooms one and two have en suites - a bathroom and cupboard.
The detached four-bedroom Hartwood is ideal for family life. There’s an open-plan kitchen/dining room, separate lounge, WC and integral garage. Upstairs, bedroom one has an en suite and the other three bedrooms share the family bathroom. A flexible study off the landing complements modern living.
** PLOT 2 NOW RESERVED **We are thrilled to present an exclusive new development of eight beautifully designed luxury family homes, nestled in the picturesque and highly sought-after village of Monikie, just north of Dundee. Set amidst scenic countryside, this exceptional collection off...
We are delighted to present an exclusive new development of eight beautifully designed luxury family homes, located in the picturesque and highly sought-after village of Monikie, just north of Dundee. Nestled within stunning countryside, this exceptional collection offers an ideal balance of c...
Powmill Farmhouse is an impressive THREE PUBLIC, FOUR BEDROOM Category C detached country house dating back to circa 1778 with extensive garden grounds. Situated in an area steeped in history with a wonderful natural setting that offers rural tranquility within easy reach of amenities – ...
We are delighted to introduce an exciting new development comprising eight exceptional luxury family homes, nestled in the charming and sought-after village of Monikie, just north of Dundee. This exclusive collection of properties is being crafted by the highly regarded West Developments, a na...
The Callander features a lounge to the front, a separate family room, an open plan kitchen/dining room with French doors to the rear garden, utility and downstairs WC. Upstairs, you’ll find bedroom one with an en suite, a family bathroom, storage cupboard to the landing and flexible study.
**AVAILABLE TO RESERVE NOW WITH EASY MOVE , PLUS AN UPGRADES VOUCHER!** At the heart of this home lies the impressive full width kitchen, dining and family room that opens onto a private rear garden, creating a very versatile, attractive and light-filled space in which to live and entertain
*ASK US TODAY ABOUT OUR OTHER OFFERS* The Lockwood – An elegant DETACHED four-bedroom home. With OPEN PLAN family living in mind, the kitchen/dining room features FRENCH DOORS to the GARDEN. The SEPARATE lounge is perfect for unwinding. Upstairs is the PRINCIPAL BEDROOM with EN-SUITE. BEDROOM 2 w...
Welcome to Viewfield: a stunning five/six-bedroom detached house that offers a wealth of interior and exterior space, as well as a picturesque rural lifestyle in the exclusive village of Balkeerie.Covering 2634 square feet, this detached house is a substantial family home that goes abov...
The Greenwood four-bedroom home. French doors add a premium touch to the OPEN PLAN FAMILY KITCHEN and DINING ROOM. Sharing the ground floor is a bay-windowed LOUNGE. Upstairs there are four bedrooms and bathroom. The PRINCIPAL BEDROOM features an EN-SUITE.
AVAILABLE AGAIN DUE TO BUYERS CHANGE IN CIRCUMSTANCES! Superior & luxurious detached villa (215sqm). Cracking family home with uninterrupted views towards Hillside and comprising of 4 public rooms, 4 bathrooms & 5 bedrooms, a double garage, utility & south facing rear garden. Book your viewing now!
This is a prime development opportunity located off the B965 road near Inverkeilor, it was formerly a brownfield site with farm steadings (which have been demolished and cleared away) and is around 4,800m2 in size which would allow the site to be easily split into four generous sized plots. Th...
GORGEOUS 5-BEDROOM TOWNHOUSE beautifully arranged across 4 levels, this generously sized townhouse features from 5 public rooms & 3 bathrooms, whilst oozing traditional features & offering flexible living & working space. Includes a private courtyard garden & access to a shared lawn area. VIEW NOW!



