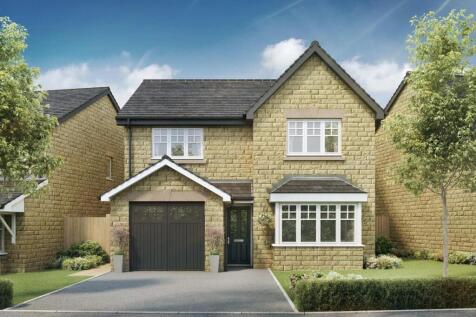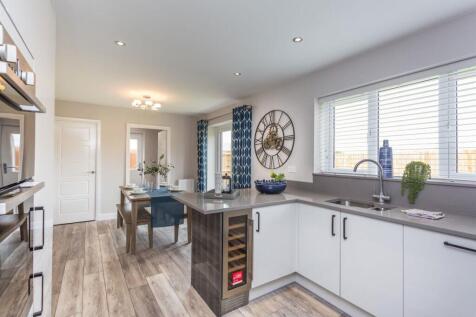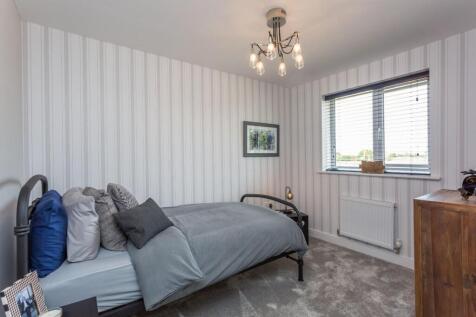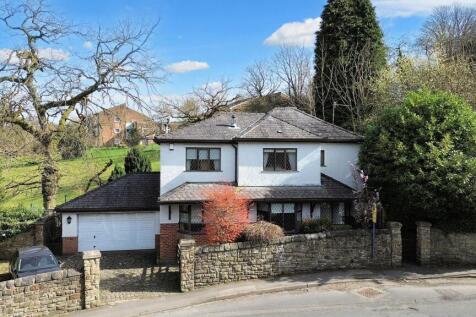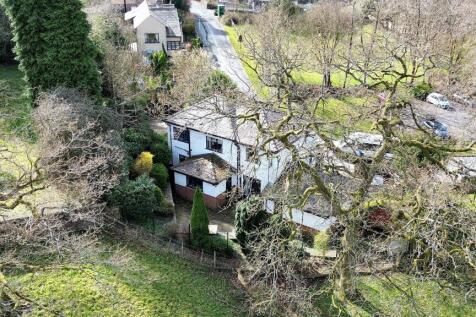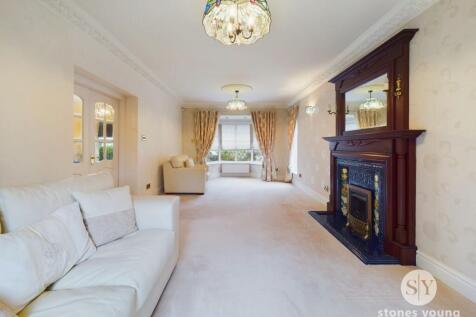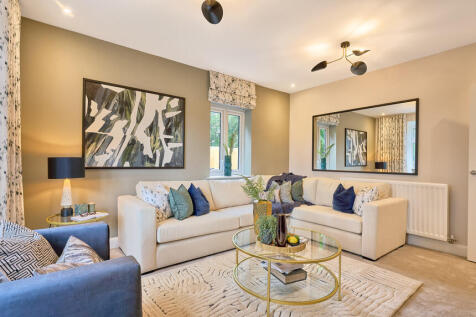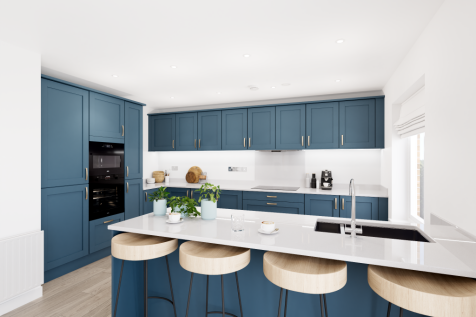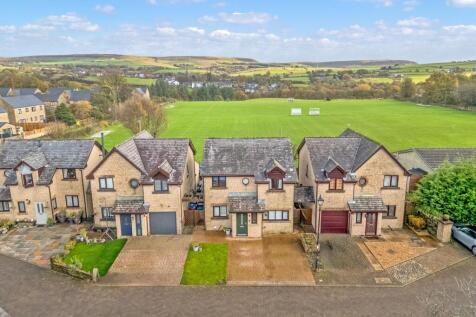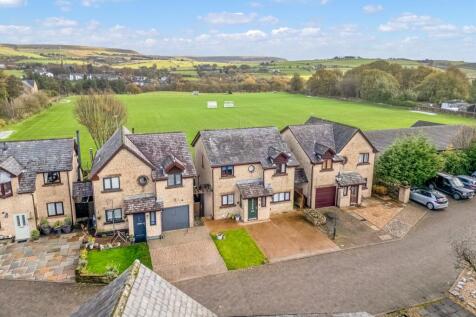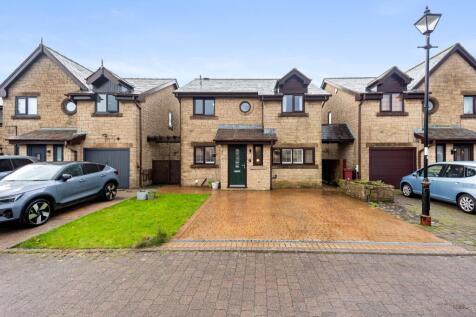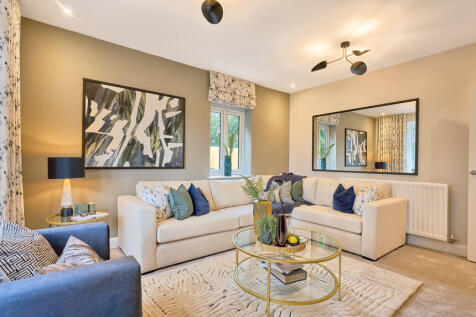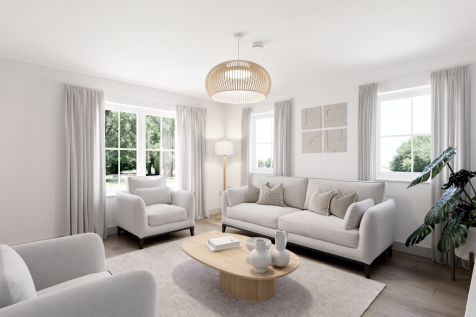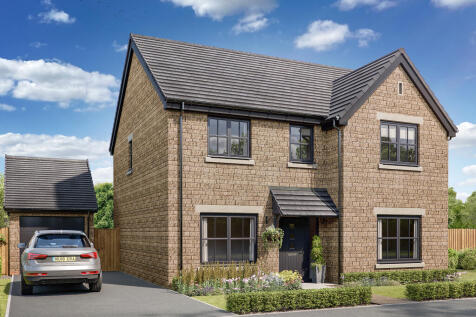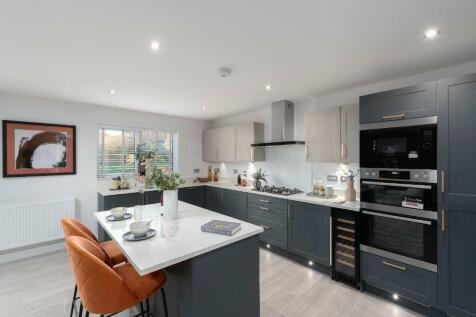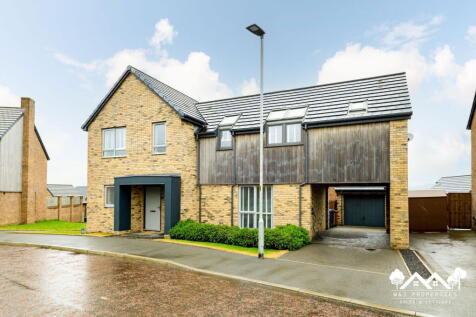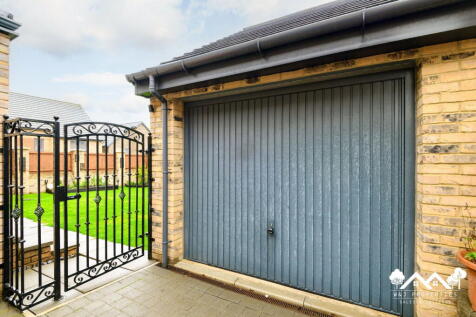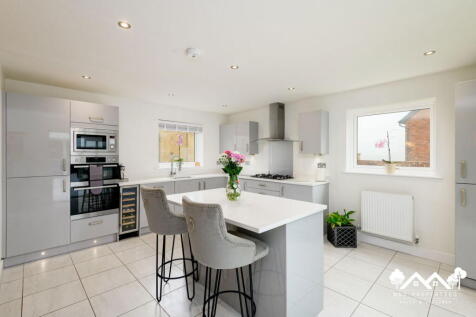Detached Houses For Sale in Blackburn With Darwen
Looking for brand new, stylish, modern living? Look no further than Miners Gate - an impressive selection of homes to suit first time buyers, young professionals, and growing families. The Millrigg - With a truly contemporary feel this stylish four bedroom home has an open plan kitchen /...
A very impressive, stone built new house in this exclusive gated development in this rural location at Waterside, close to Hoddlesden Village, convenient for all surrounding towns and the motorway network. The property provides spacious living accommodation of a high specification & over 3 fl...
No chain! It is rare that a property boasts such a spectacular setting like this... Aptly named Waterside, with a large wildlife pond and beautiful scenic views to the rear, it is a dream come true for those who want to be immersed in the peace and tranquillity of the countryside. This detached, ...
The Brightstone is a detached home that's perfect as your family grows, it’s perfect for friends to come and stay and it’s perfectly balanced with five bedrooms and four bathrooms. The living space is balanced too, with an open-plan kitchen/dining/family room and a separate living room and study.
OCCUPYING AN ENVIABLE ELEVATED POSITON ON THE SOUGHT AFTER LOCATION OF EDEN PARK IN BEARDWOOD. This substantial five double bedroom detached residence offers spacious, well-balanced accommodation ideally suited to growing families or those seeking generous living space in a prestigious setting.
Stamp Duty paid^ on this home to make your move that little bit easier.This is a home with a difference. You'll notice it the moment you step through the door; the light, the layout, the sense of space in every room. From the front-facing study/dining room and centrepiece living room...
SPACIOUS DETACHED PROPERTY IN POPULAR MELLOR LOCATION WITH NO CHAIN DELAY! Set on the highly desirable Barker Lane, this dynamic property features four bedrooms and one reception room, garage, driveway parking and both front and rear gardens, perfect for modern family living. Early viewing advised!
The Lancombe is a stunning four-bedroom home with an enhanced specification. It features an open-plan kitchen/family room with bi-fold doors to the garden, a separate living room, dining room and garage. The first-floor layout includes four bedrooms, a bathroom, en suite and a study.
Welcome to 4 Tower Court... An impressive detached family home, tucked away on a quiet and exclusive cul-de-sac in Chapeltown village with fabulous walks and open countryside virtually on your doorstep. Boasting breathtaking views to the rear over Old Boltonians playing fields and picturesque co...
This is a home with a difference. You'll notice it the moment you step through the door; the light, the layout, the sense of space in every room. From the front-facing study/dining room and centrepiece living room, to the stunning showcase kitchen with adjoining sitting area and feat...
A huge open-plan kitchen/dining room that incorporates a snug, an island, and bi-fold doors to the garden. There’s a separate living room, a utility room, three bathrooms, a dressing room to bedroom one, and a garage. This is a wonderful new home with enhanced specifications.
A superb and stone cottage, popular and convenient village of Belthorn with excellent open aspects to the rear. The property has been extended and renovated to the highest standards. Also a granny annex to the side with an en-suite. Approx 1 acre of land to the rear with grazing and 2 stables
The Lancombe is a stunning four-bedroom home with an enhanced specification. It features an open-plan kitchen/family room with bi-fold doors to the garden, a separate living room, dining room and garage. The first-floor layout includes four bedrooms, a bathroom, en suite and a study.
Please contact Louis Percival Real Estate or for online enquires to book a viewing quote REF - LP1272 Pole Lane, Darwen – Exceptional Four/Five-Bedroom Family Home A rare opportunity to acquire this spacious four/five-bedroom property in Darwen, offering fl...
The Lancombe is a stunning four-bedroom home with an enhanced specification. It features an open-plan kitchen/family room with bi-fold doors to the garden, a separate living room, dining room and garage. The first-floor layout includes four bedrooms, a bathroom, en suite and a study.
Introducing the brand new energy efficient Rivington 4M! Choose from a selection of floor plans for this three storey Homestead home at Ridge Heights. This home has has style and practicality at its core with plenty of space for family life. Our Sales Centre is open Thursday-Monday 10am-5pm
W&J Properties is delighted to bring to the market this stunning five-bedroom, detached family home on the popular Harriet's Heights, Feniscowles, Blackburn. Situated on the ever-popular Greenhill's development, this property is an executive new build and must be viewed to see the space on...
The Byre 4 is one of our most popular house designs. This 4 bedroom detached family home is designed with modern family living in mind and includes a delightful open plan living area comprising kitchen, dining area and lounge / sitting area to the ground floor.
