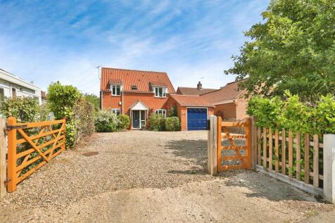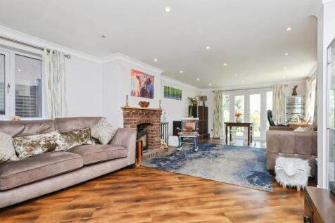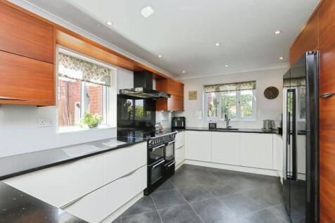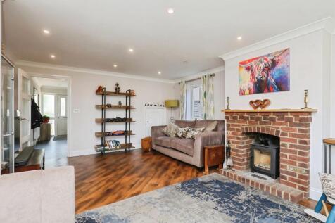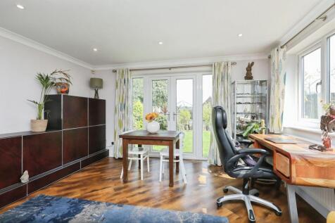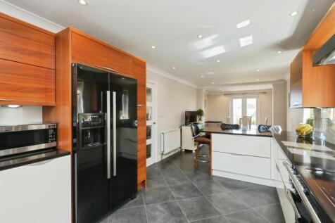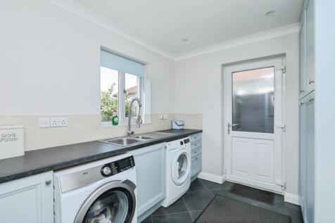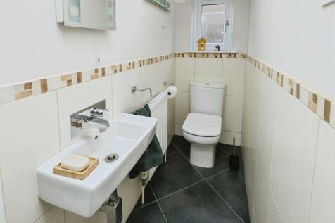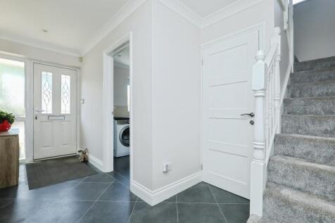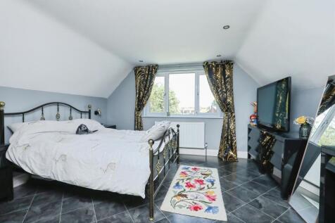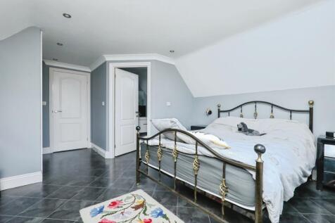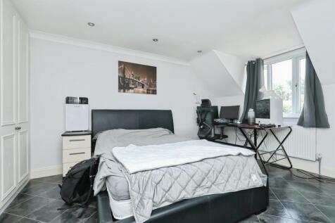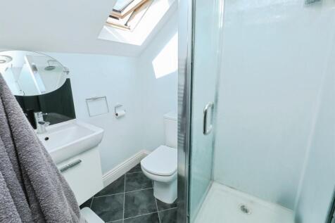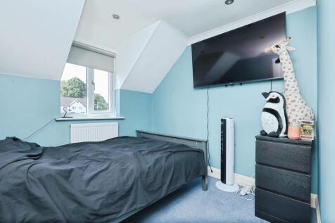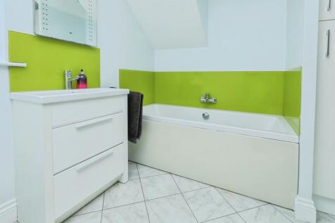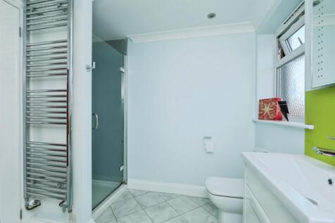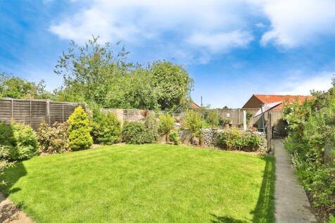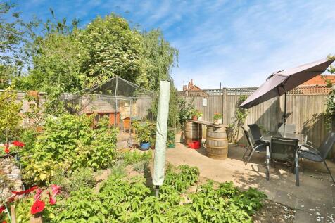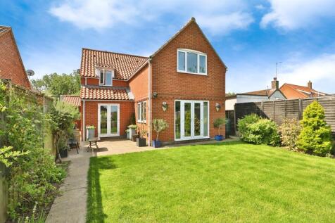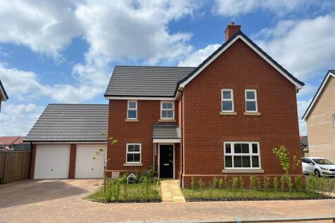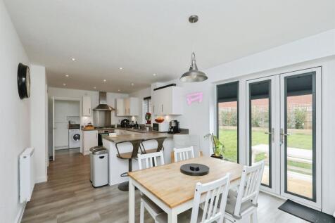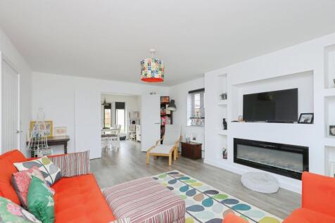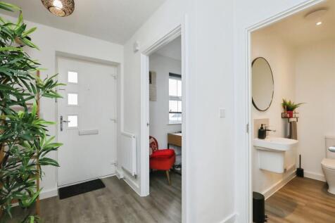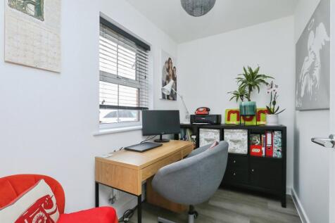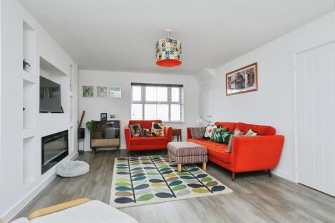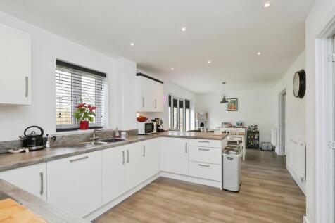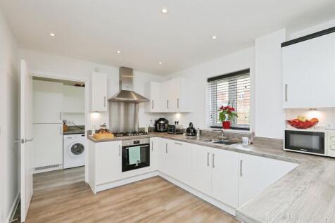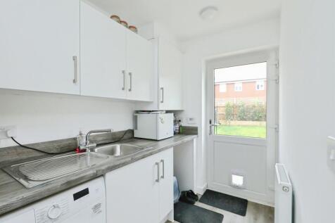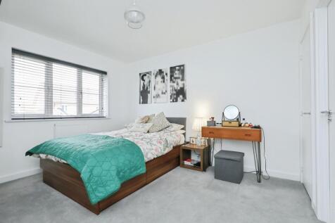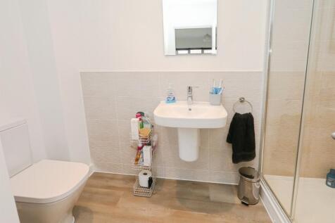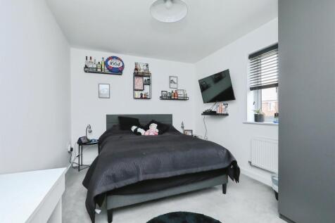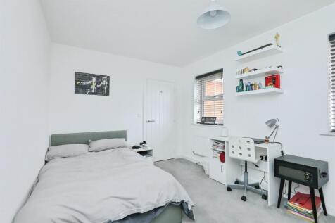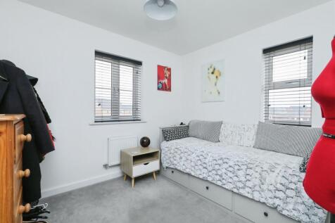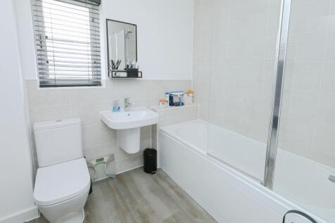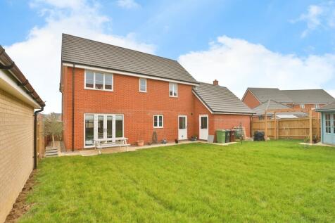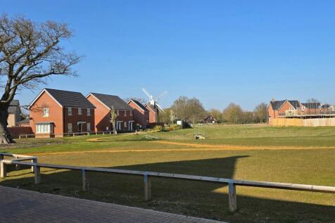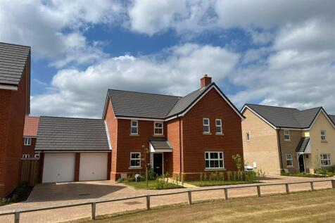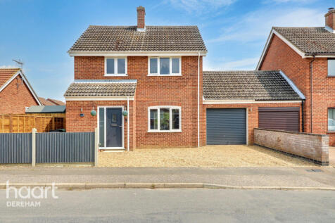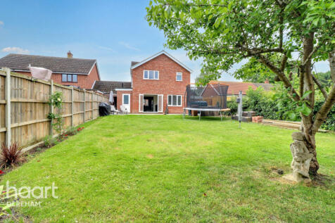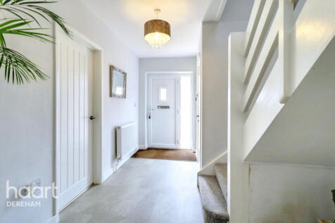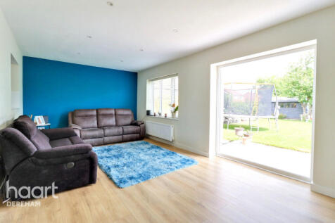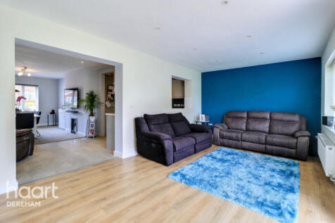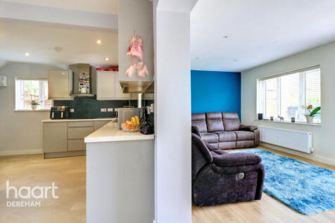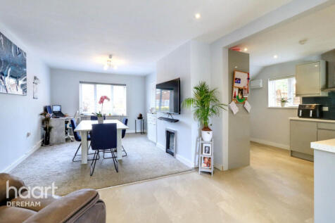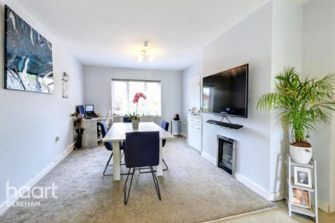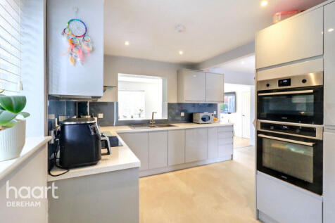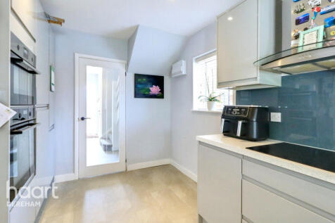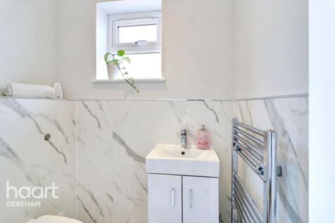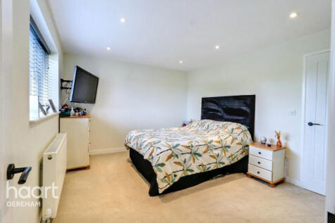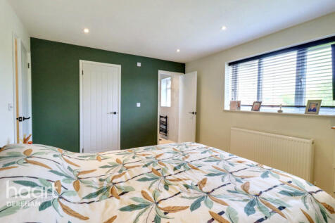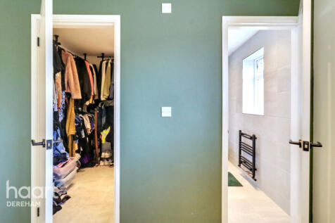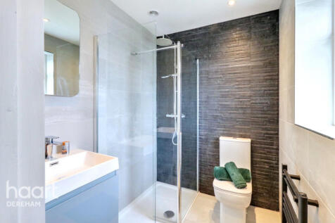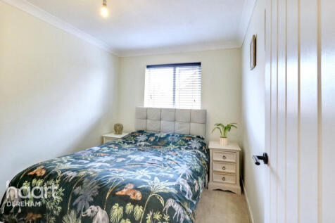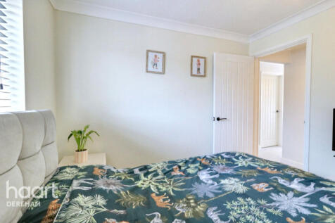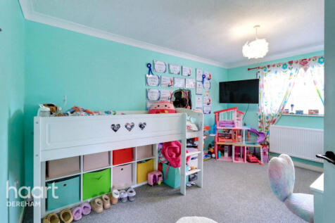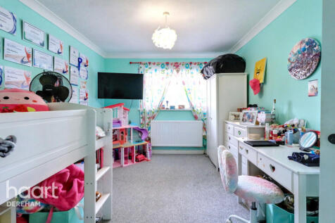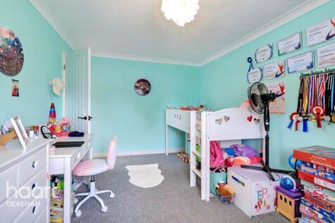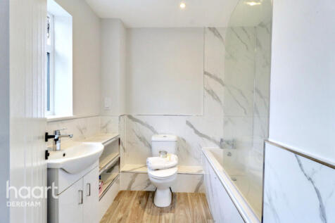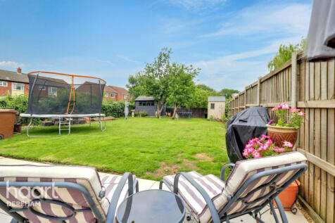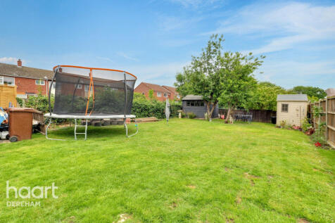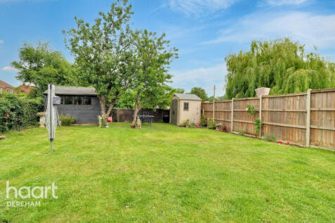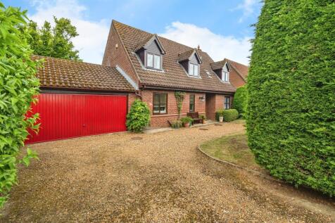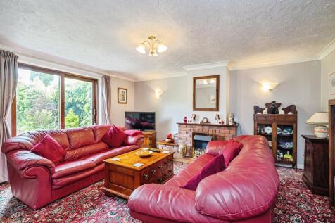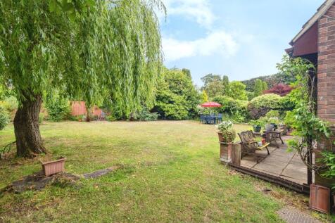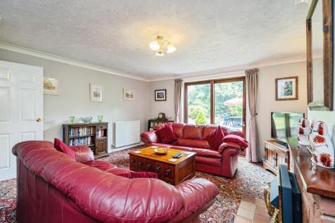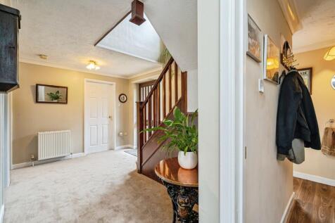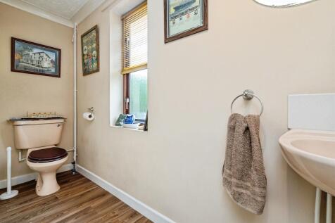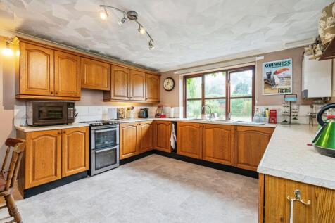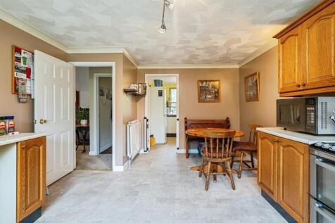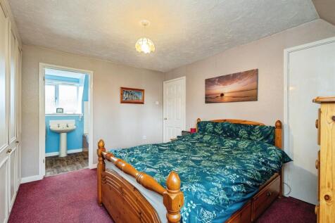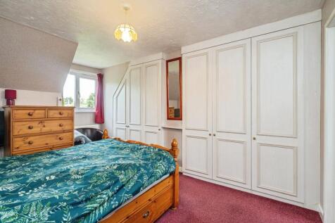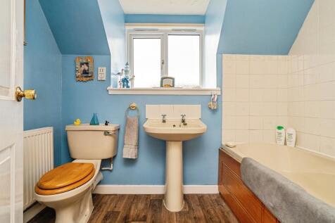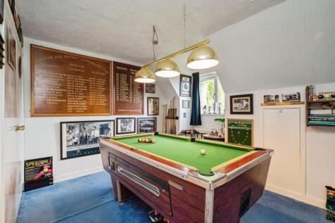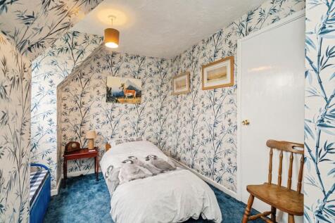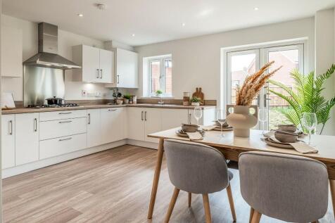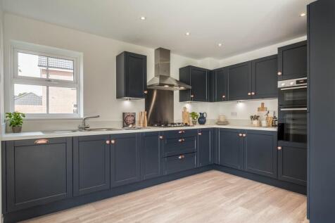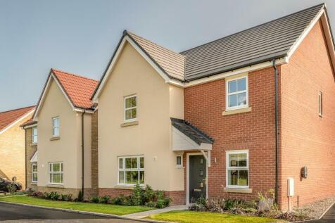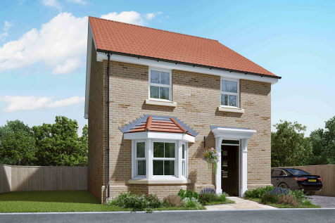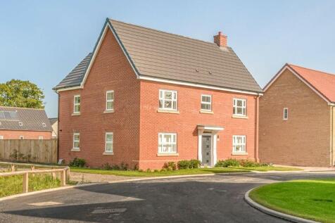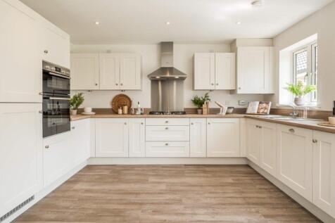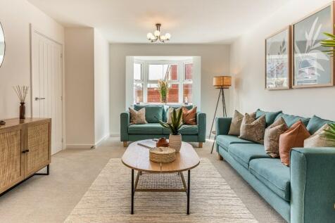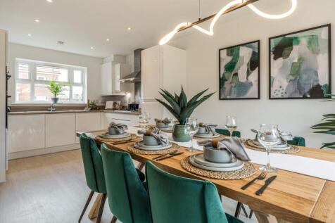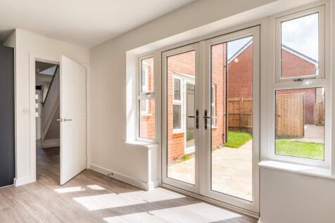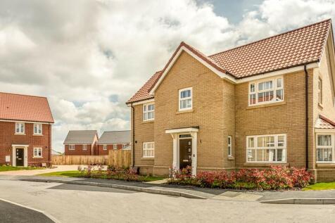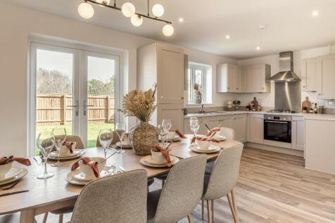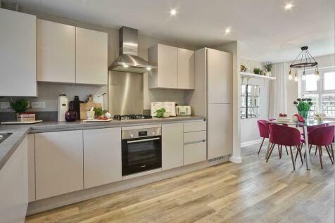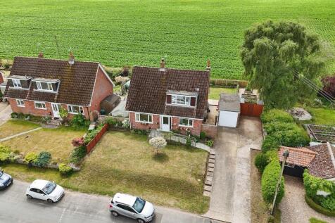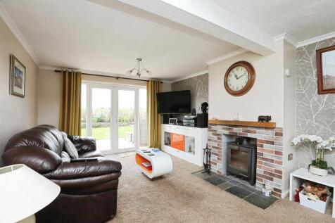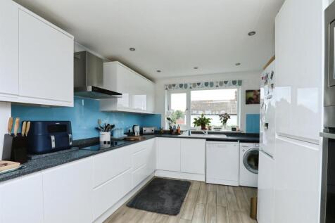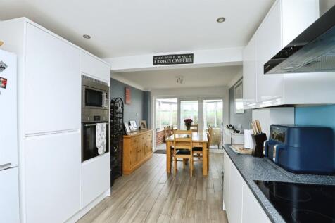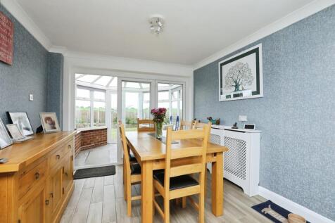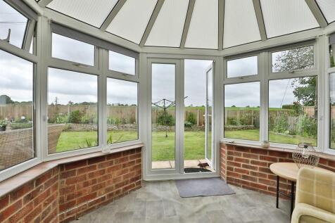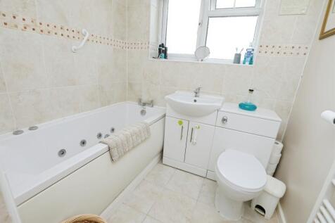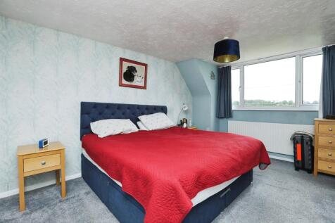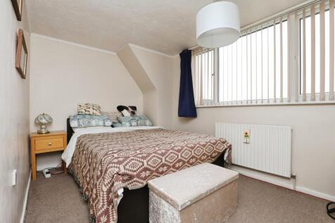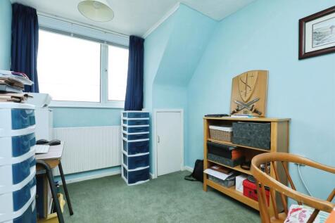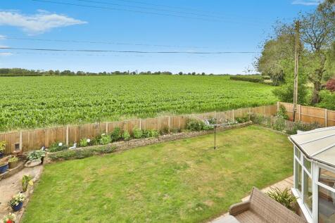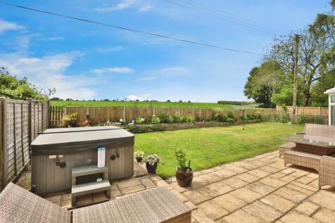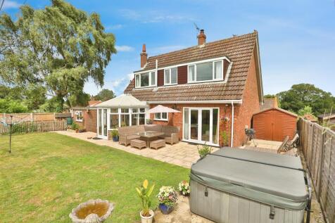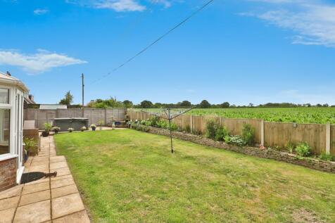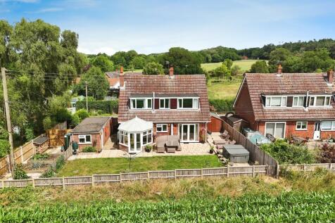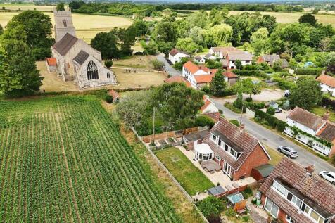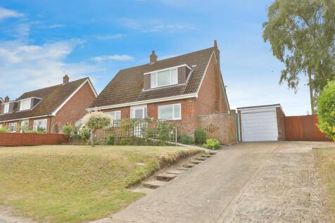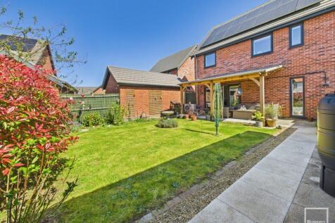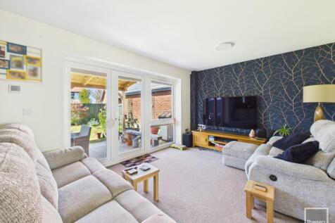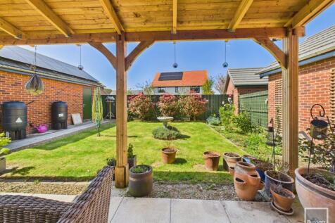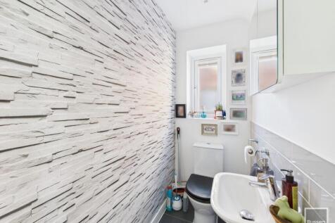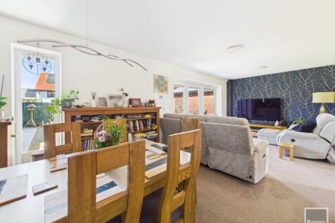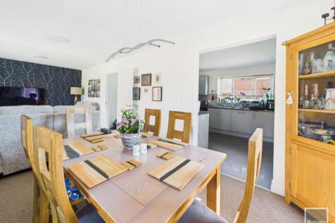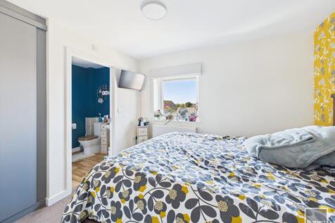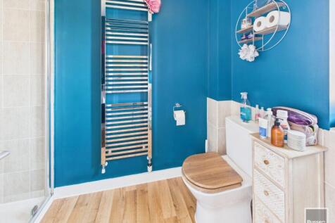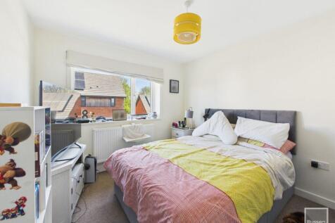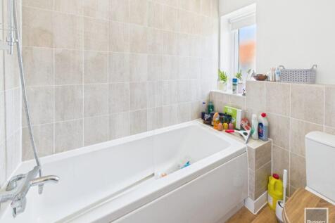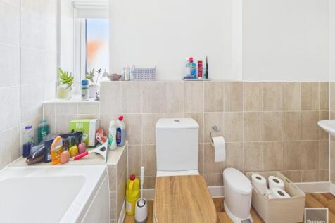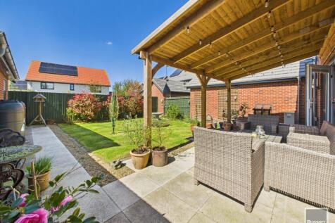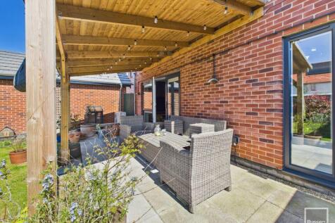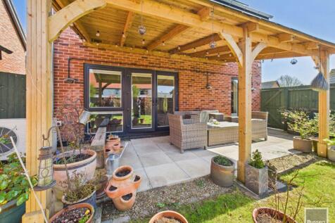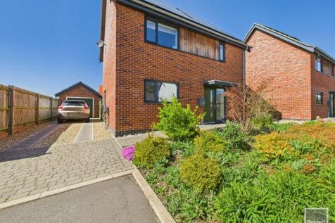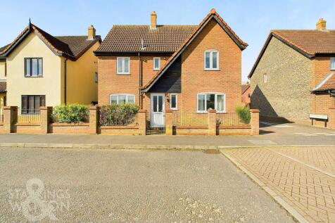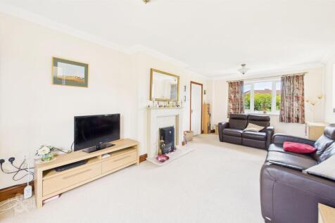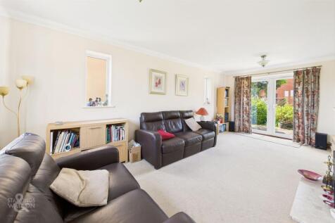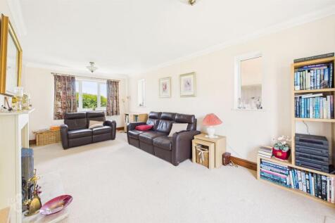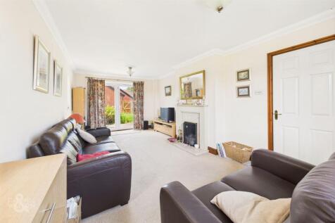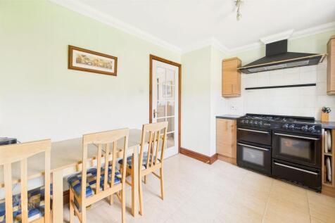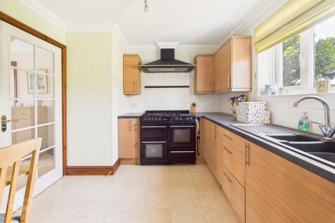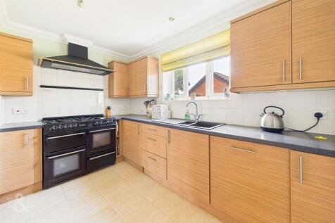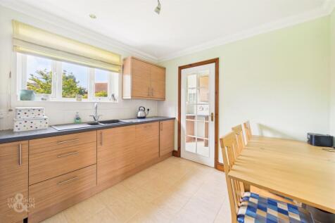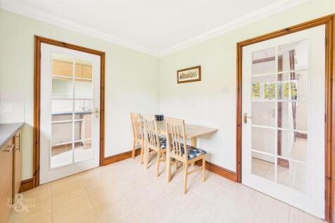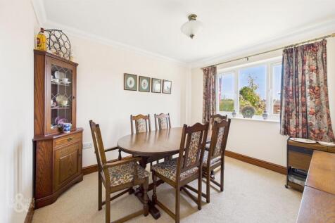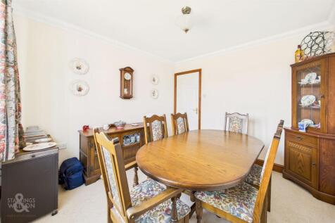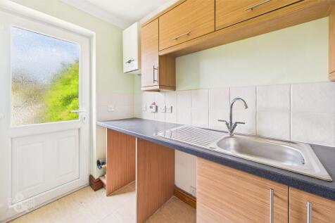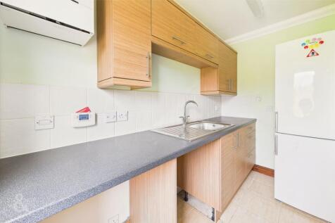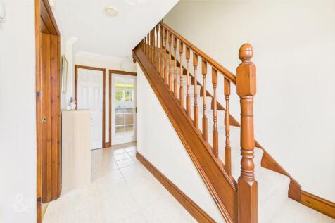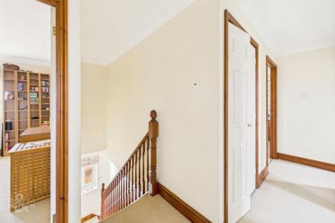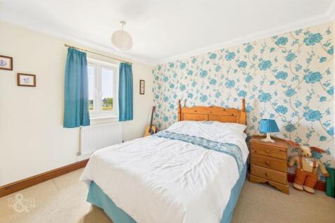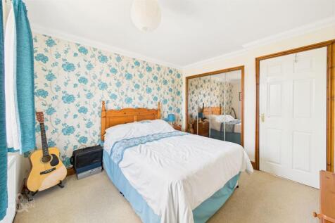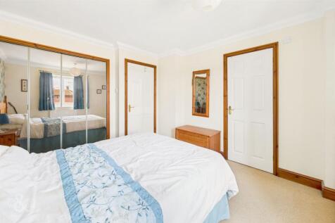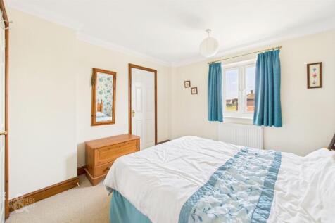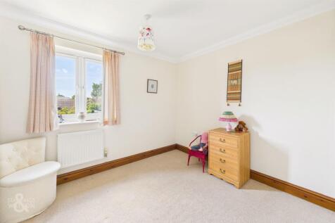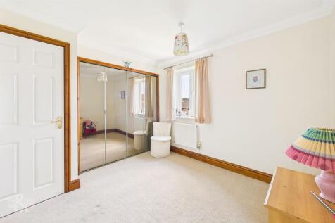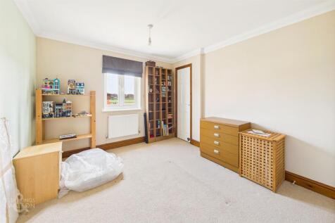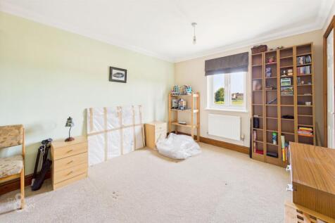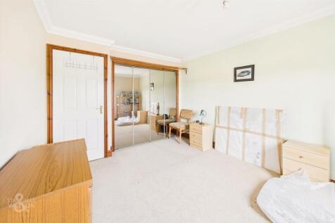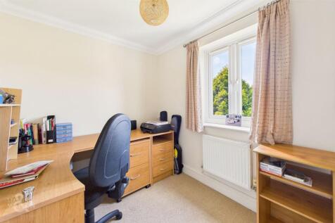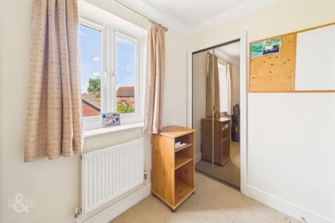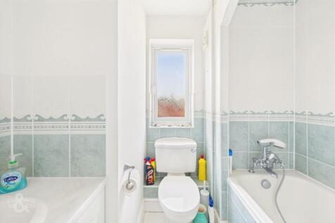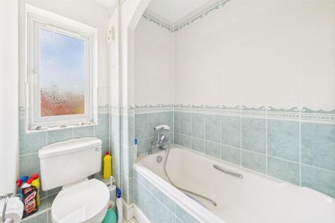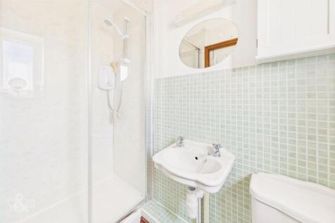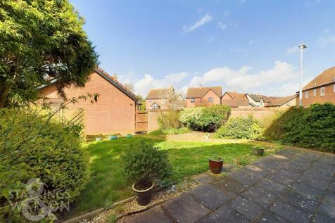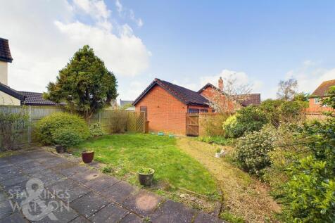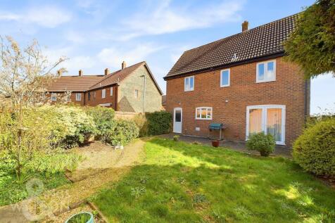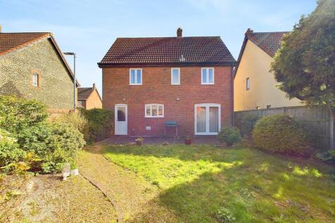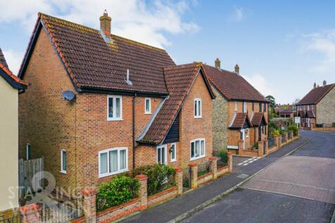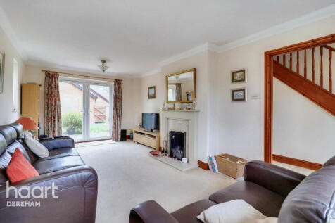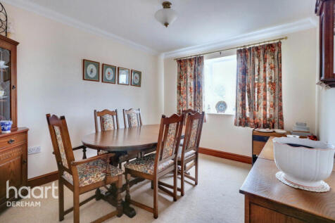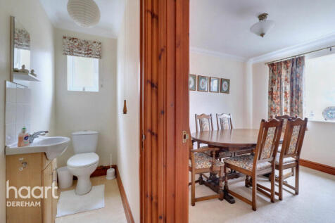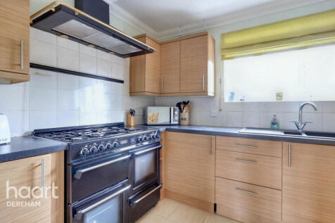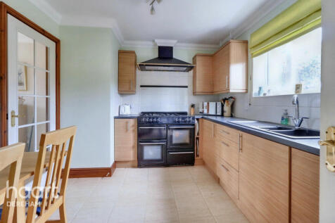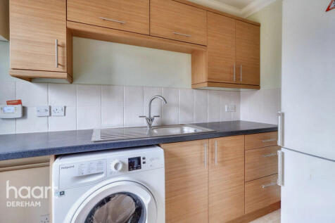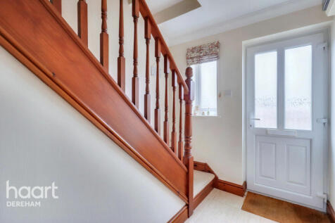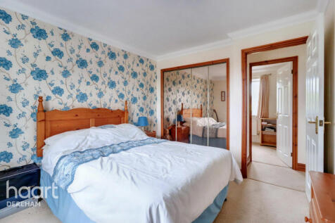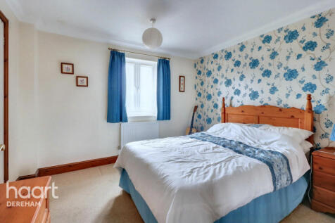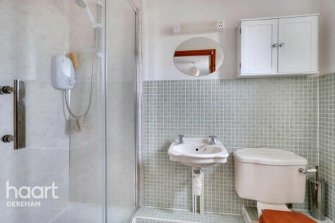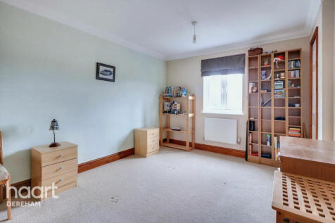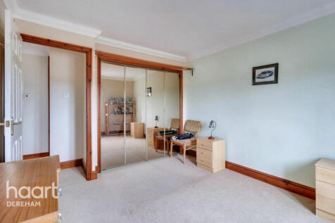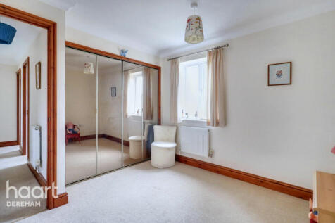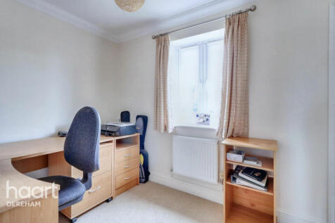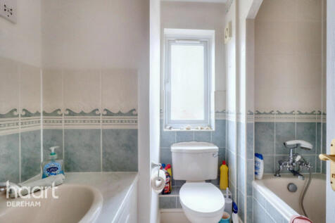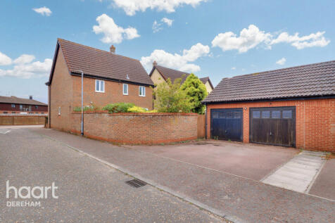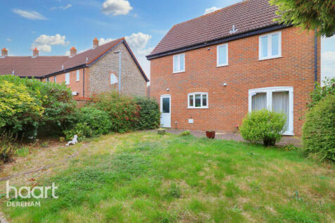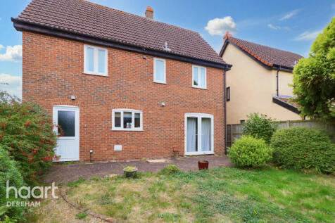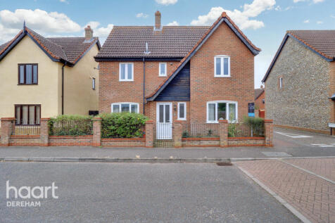Detached Houses For Sale in Clippings Green, Dereham, Norfolk
A superb 4-bed detached home on a generous non-estate plot in a highly-regarded village with local amenities close by. Boasting spacious living, 26' lounge with log burner, 29' kitchen/diner, 2 en suites, private garden with 2 versatile sections, secure ample parking, single garage & much more!!
An immaculate 4 bedroom detached family home, offering ample living space, and located within a highly-regarded development close to town. The modern home boasts the remainder of its NHBC warranty, impressive kitchen/diner, utility, study, en suite, enclosed garden, driveway & double garage!!
Located in the quiet village of North Tuddenham, this detached house sits behind a row of tall trees, offering privacy and a sense of seclusion. The property includes a double garage, a driveway with space for several cars, and a decent-sized garden. Inside, the house is spacious and practical. T...
Guide Price of £425,000-£450,000. A bold architectural statement in the heart of Hockering, this one-of-a-kind eco residence redefines modern luxury. Designed with precision and purpose, this ultra-contemporary home with cutting-edge sustainability — underfloor heating to the advanced ventilation...
Step inside this substantial family-sized detached home, located within a sought-after development, just walking distance of nearby amenities. The delightful home boasts 3 reception rooms, kitchen/breakfast room, utility, en suite, well-established rear garden, driveway & double garage!
READY TO MOVE INTO book your viewing! Living room with FRENCH DOORS to the WEST FACING garden, SEPARATE DINING ROOM and kitchen/family room also with FRENCH DOORS. FLOORING & INTEGRATED APPLIANCES. UTILITY ROOM. FITTED WARDROBES & EN SUITE to bed 1. DOUBLE GARAGE and two parking spaces.
READY TO MOVE INTO with INCENTIVE WORTH £10,000 to spend the way you want! Living room with FRENCH DOORS to the SOUTH FACING garden, SEPARATE DINING ROOM and kitchen/family room also with FRENCH DOORS. FLOORING & INTEGRATED APPLIANCES. UTILITY ROOM. FITTED WARDROBES & EN SUITE to bed 1
The Stevington (R) features DOUBLE DOORS to the garden from both the living room and the kitchen. UTILITY ROOM, CLOAKROOM and STUDY downstairs and ample HALLWAY STORAGE. BUILT-IN WARDROBES & EN SUITE to main bedroom. DOUBLE GARAGE & PARKING for TWO CARS
Guide Price £400,000 – £425,000. Located in the centre of Mattishall, this beautifully presented detached Victorian period cottage offers generous and flexible living across two floors. The property features three double bedrooms, including a main bedroom with en-suite and built-in wardrobes in t...
Guide Price £400,000 - £425,000 A refined living experience is granted within this beautiful detached residence, set down a quiet road in the Norfolk town of Dereham. Presenting itself as the perfect family home, its interior layout can accommodate the diverse needs and requirements of a modern l...
MOVE IN NOW with STAMP DUTY PAID*! OPEN PLAN kitchen/breakfast room with INTEGRATED APPLIANCES, SEPARATE DINING ROOM. DOWNSTAIRS WC. FRENCH DOORS from living room to garden. Bed 1 with FITTED WARDROBE & EN SUITE shower room. Take a tour of this home today - book your appointment!
This spacious 4 bedroom link-detached house in Dereham is perfect for growing families. It features a large lounge, separate dining room, kitchen/breakfast room with utility, master bedroom with en-suite, family bathroom and downstairs W.C. With a generous rear garden, garage and driveway, it ...
FINAL SANDHURST at Mill View - don't miss out! Featuring a BAY WINDOW to the living room. ALL FLOORING INCLUDED. The kitchen/dining room has FRENCH DOORS to the TURFED SOUTH FACING garden. UTILITY and ample STORAGE. The kitchen features INTEGRATED APPLIANCES. EN SUITE & FITTED WARDROBES to bed 1.
The Langford is a DOUBLE-FRONTED home that's perfect for families, with DOWNSTAIRS WC. FRENCH DOORS out to the GARDEN from the LIVING ROOM & a kitchen with INTEGRATED APPLIANCES. ALL FLOORING INCLUDED. UTILITY ROOM and STUDY downstairs with HALLWAY STORAGE. GARAGE and PARKING for TWO CARS.
A beautifully-presented 3 bedroom detached chalet style home, occupying a delightful non-estate position within this rural village. Boasting a generous lounge with multi-fuel burner, modern kitchen/diner with bi-fold doors, generous rear garden, stunning field views, ample parking, garage & more!
Guide Price £350,000-£375,000. Set in the ever-popular village of Mattishall, this generously sized three-bedroom detached family home combines comfort and countryside charm. Featuring two generous reception rooms, a bright conservatory, and a well-equipped kitchen, the ground floor provides exce...
***** Be quick to view this ABEL HOMES BUILT THREE BEDROOM MODERN DETACHED HOUSE located in the popular village of Mattishall. The property has entrance hall, cloakroom, LOUNGE/DINING ROOM, kitchen, bathroom, en-suite, LOVELY ENCLOSED REAR GARDEN, driveway, garage & SOLAR PANELS *****
NO CHAIN. This NORFOLK HOMES built DETACHED PROPERTY enjoys a PROMINENT POSITION with a DETACHED GARAGE and enclosed GARDENS. The property is ready to be PERSONALISED, using the spacious rooms, UNDERFLOOR HEATING to the ground floor and the benefit of BUILT-IN WARDROBES in all bedrooms, allowing ...
GUIDE PRICE: £350,000 - £375,000 Are you looking for a maximum sized home in a spacious surrounding? If you enjoy large, sociable reception rooms, perfect for entertaining. Do you need easy access to A47? Then look no further than this detached 4 bedroom family home
Guide Price £260,000 - £280,000. A well-presented three-bedroom fully detached house situated in the sought-after village location of Mattishall. This property is ideal for a first-time buyer or those looking to downsize. There is a entrance lobby as you enter with an immediately adjacen...
