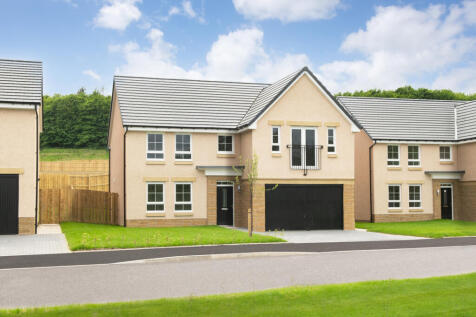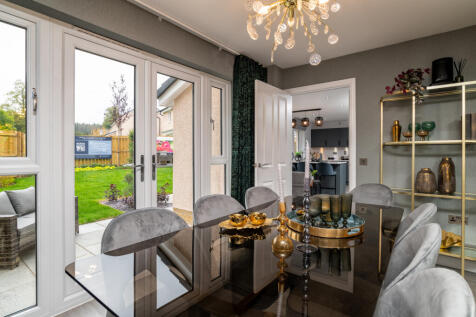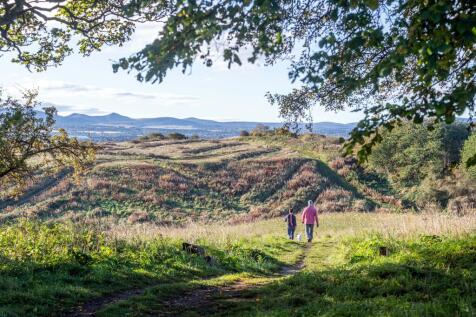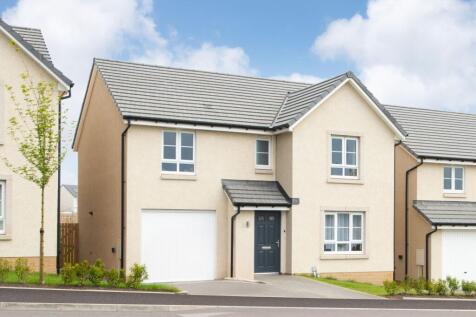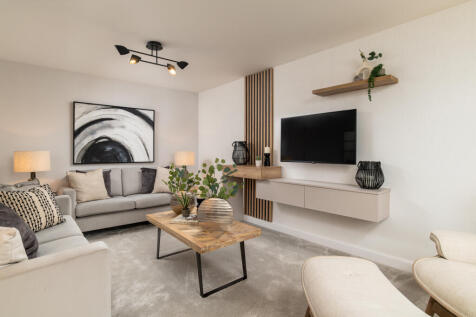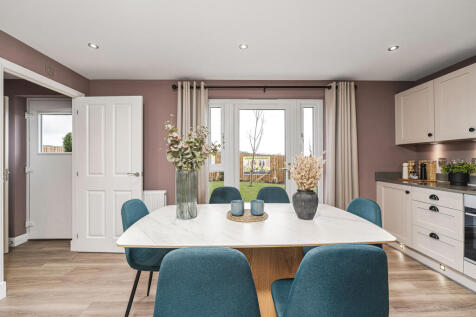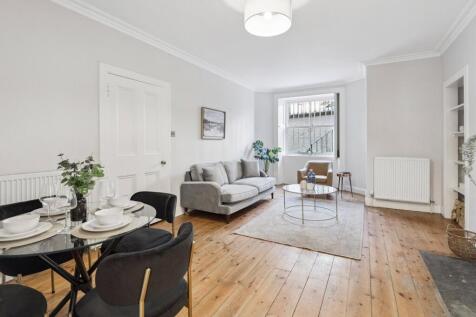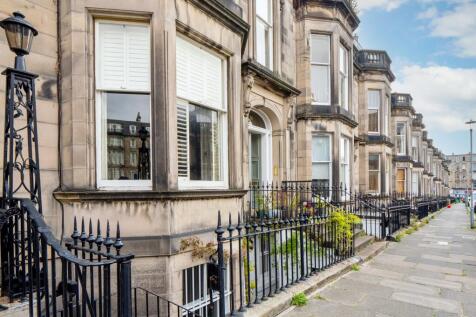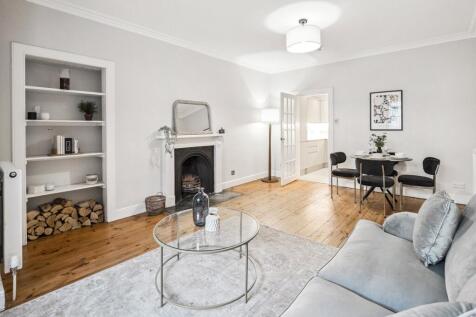Properties For Sale in EH12
This impressive home is designed for modern living with a spacious lounge, separate dining room and open-plan kitchen/dining/family area with breakfast bar and French doors to the back garden. A utility room just off the kitchen has access to the integral garage. The main bedroom with Juliet balc...
This home is perfect for a growing family looking for more space. Downstairs features a spacious lounge, open-plan kitchen/dining/family area with access to the back garden through French doors, utility room and WC. Four double bedrooms can be found upstairs with two of the bedrooms featuring en ...
Downstairs in The Stobo, you will find an open-plan kitchen/dining/family area with French doors to the garden and adjoining utility room. Back down the hallway there is a WC and spacious lounge to the front of the home. Upstairs you will find all four double bedrooms, with the main bedroom featu...
This stunning first-floor flat is set within one of Edinburgh’s most sought-after crescents, combining exceptional proportions, elegant period features, and a highly desirable West End location. Boasting high ceilings, floor-to-ceiling sash windows, and an abundance of natural l...
As you enter the home you will find a spacious lounge overlooking the front garden. Further down the hall, you will find an open-plan kitchen/dining/family area with French doors out to the back garden. A useful utility room and WC can also be found on the ground floor. All four double bedrooms a...
Downstairs you will be welcomed through a hallway featuring a WC and storage cupboard. To one side, you will find an open-plan kitchen/dining/family area, utility room and French doors leading out to the garden and to the other side, you will find a lounge. Four double bedrooms are upstairs, alon...
A bay window and double doors give the lounge a classic elegance that counterpoints the bright, relaxed family kitchen and dining room with its feature french doors. There is a separate laundry room and a study, and the four bedrooms include a luxurious L-shaped en-suite principal bedroom with a ...
Tastefully presented, exceptionally spacious and highly versatile, this impressive five-bedroom detached family home is set within generous garden grounds and benefits from a multi-vehicle driveway. Ideally positioned within the sought-after South Gyle residential area, to the south of Ed...
Beautifully combining convenience with flexibility, this four bed detached property with garage is perfect for family living. On the ground floor you have a light and spacious living room, complete with bay windows. Just off you with find the joint kitchen and dining area, with access to the se...
Reserve now and move in before Christmas. To one side of this detached home, you will find an open-plan kitchen/dining/family area, utility room and French doors leading out to the garden and to the other side, you will find a lounge. Four double bedrooms are upstairs, along with an en suite in t...
The Cherrywood four-bedroom home. French doors add a premium touch to the OPEN PLAN FAMILY KITCHEN and DINING ROOM. Sharing the ground floor is a bay-windowed LOUNGE. Upstairs there are four bedrooms and bathroom. The PRINCIPAL BEDROOM features an EN-SUITE.
The Fenton is designed for family living, including a large, front aspect lounge with room for relaxing and entertaining. The open-plan fitted kitchen and dining area provides access to the rear garden, and for additional practicality this home also benefits from a separate utility room and downs...
Set on the second floor of an elegant Victorian terrace in the heart of Edinburgh?s highly sought-after West End, this immaculate two-bedroom apartment offers beautifully proportioned accommodation extending to approximately 1,014 sq ft, enjoying a bright south-facing aspect, excellent natu...
If you're looking for a more spacious home, the Fenton could be perfect for you. You will find a front-facing lounge which leads to an open-plan kitchen/dining area featuring a patio door to the garden as well as a utility room and WC. All four double bedrooms are upstairs, with the main bedroom ...
** NEW FIXED PRICE £485,000 (£40k below HR) ** Situated in the heart of Edinburgh’s fashionable West End, 30A Coates Gardens is a beautifully presented two-bedroom plus study, main door, lower ground-floor apartment offering the perfect fusion of traditional charm an...
Fabulous three double bedroom detached villa, of immense appeal, forming part of the striking West Craigs development conveniently placed for a superb range of amenities and excellent transport links. Finished to a high specification throughout, with an enclosed landscaped rear garden, integrated...
Open vieiwngs on Sundays between 2-4pm This three-bedroom semi-detached home, set on a corner plot in the sought-after area of Corstorphine, offers superb living space and excellent potential. With large rear gardens, the property is sure to appeal to many, and early viewing is highly recommende...
£30,000 under Home Report Valuation. Spacious and bright immaculately presented traditional two bedroomed drawing room apartment, forming part of B-listed Victorian townhouse, quietly situated in the highly desirable West End of Edinburgh's prestigious city centre. Approached through a welcomin...
Introduction Detached house in the South Gyle area of the city offering five bedrooms, two reception rooms, a breakfasting kitchen, and two bathrooms (plus a separate WC), as well as a spacious garden, an attached single garage, and a private double driveway. Representing an ideal family home i...
Introducing an exclusive three-storey ground-floor apartment which is set within the iconic Playfair at Donaldson's, offering the ultimate in luxury city living just moments from Edinburgh's highly fashionable West End. This two-bedroom ground-floor apartment is a stunning city home which is spr...
