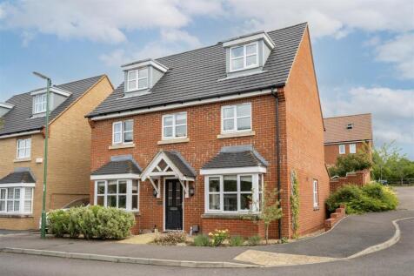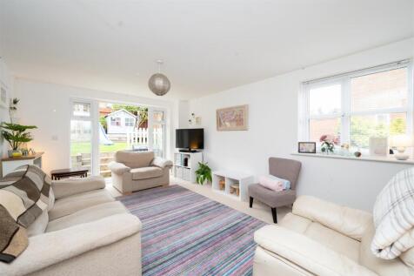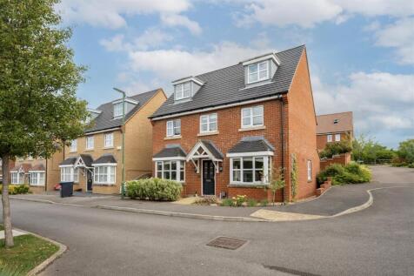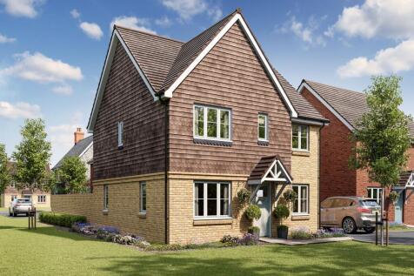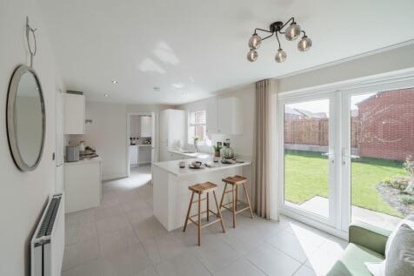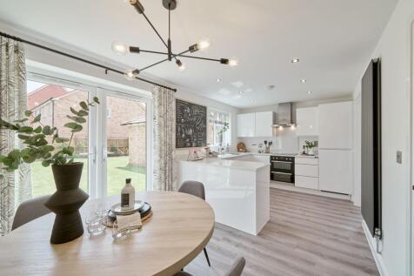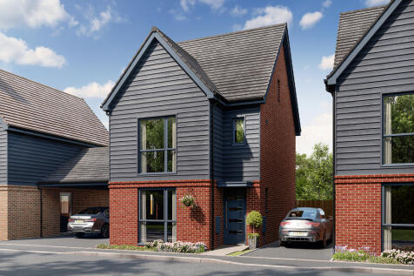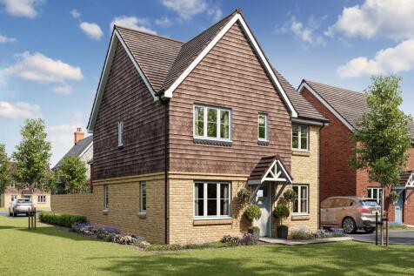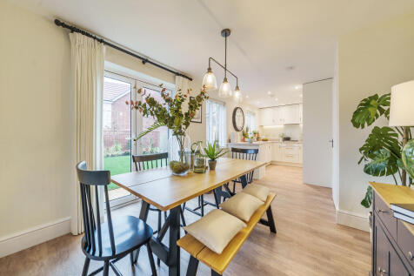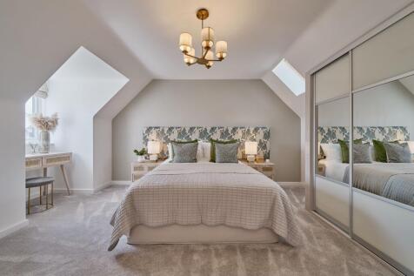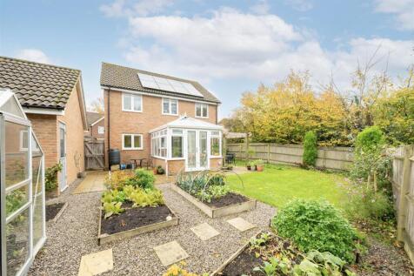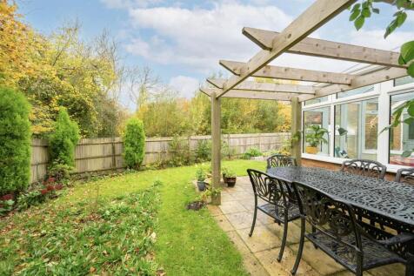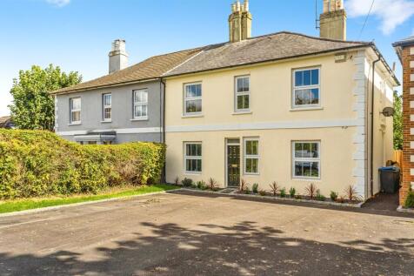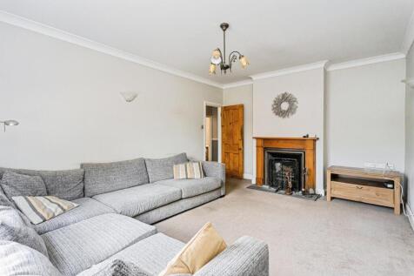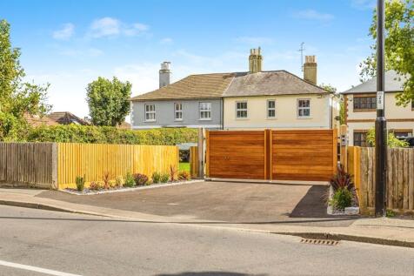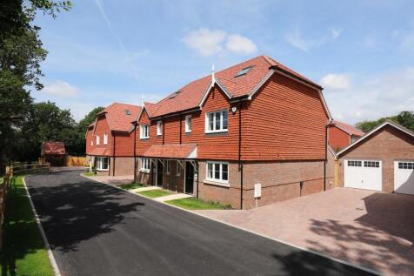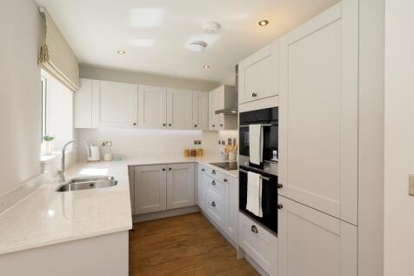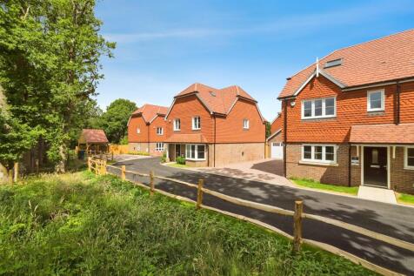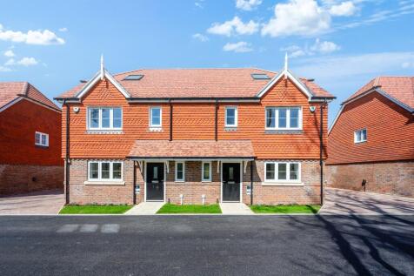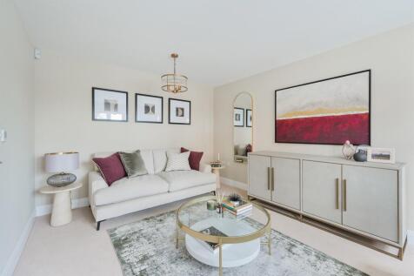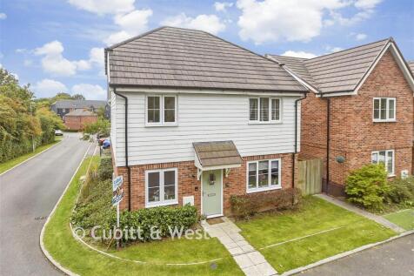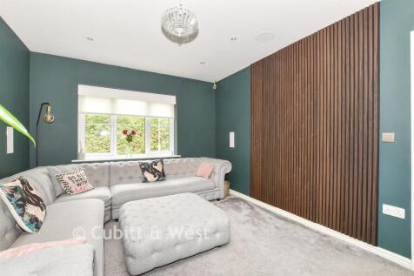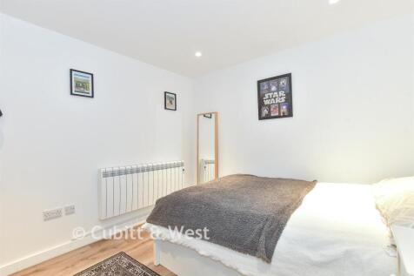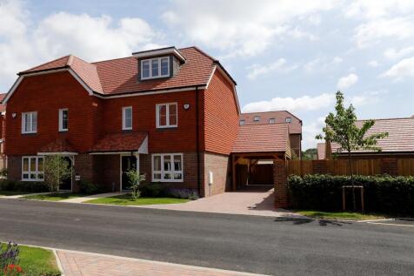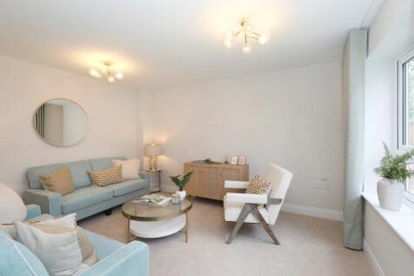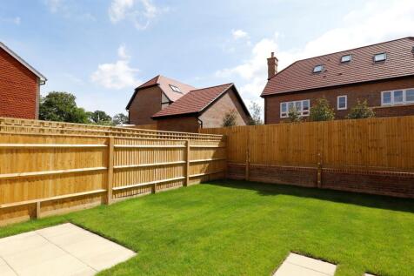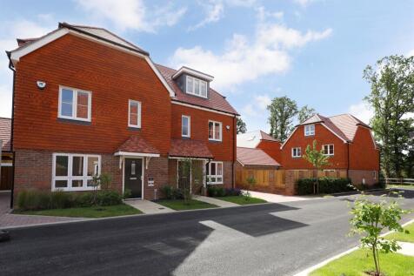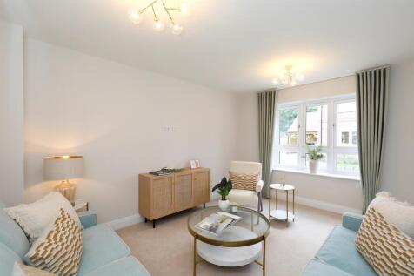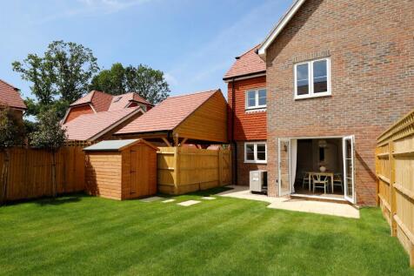Properties For Sale in Jacobs Post, Burgess Hill, West Sussex
+++No Forward Chain+++ Guide Price 475,000 - 495,000 This semi-detached home is only a few years old and benefits from the remainder of the NHBC guarantee. Inside you will find the spacious kitchen and lounge/dining room, along with both double bedrooms having fitted wardrobes. The bathroom has t...
The last home remaining at the distinguished Vale collection. Visit and discover a home with uncompromising quality & meticulous craftsmanship, constructed with the finest materials and precision detailing, thoughtfully designed to enrich your lifestyle
This ground floor dual aspect (west and north) two-bedroom two-bathroom retirement apartment forms part of a prestigious development set within 250 acres of outstanding natural beauty. A bright and well-presented apartment which benefits from two sets of French doors with access to two terrace areas
The Holywell is a five-bedroom detached home. The open-plan kitchen/family room is bright and sociable. There’s a well-proportioned living room, a dining room, downstairs WC and utility with outside access. Upstairs, the master bedroom is en suite and there’s a family bathroom and storage
The Holywell is a five-bedroom detached home. The open-plan kitchen/family room is bright and sociable. There’s a well-proportioned living room, a dining room, downstairs WC and utility with outside access. Upstairs, the master bedroom is en suite and there’s a family bathroom and storage
A particularly spacious and extended 3/4 bedroom detached family home standing on a good size corner plot. A co-op convenience store is a moments walk away, 2 primary schools are within a mile. The town centre and both railway stations are just over a mile away.
**POTENTIAL** Charming four bedroom semi-detached character home, four reception rooms, two shower rooms, family bathroom, private gated entrance, large front and rear gardens location perfectly between two main line stations and close to Burgess Hill Town Centre.
Guide Price 600,000 - 625,000 This superb detached house is only a few years old and has the remainder of the NHBC guarantee. There is off road parking and a secluded garden to enjoy. The garage has been converted to create a living area and a bedroom. The living space is versatile with a study, ...
An immaculately presented 2 bedroom FIRST FLOOR RETIREMENT FLAT (60 years and over) with a fabulous dual aspect bay fronted lounge/dining room with Juliet balcony. Forming part of St Georges Park, a former convent set in 250 acres ofparkland



