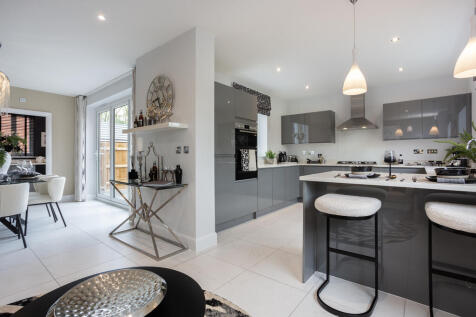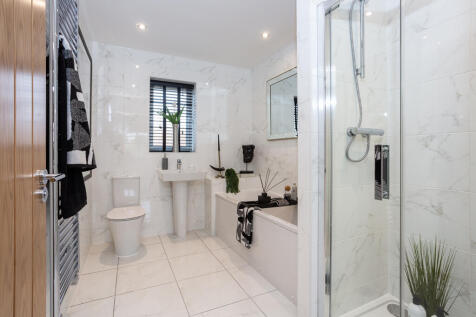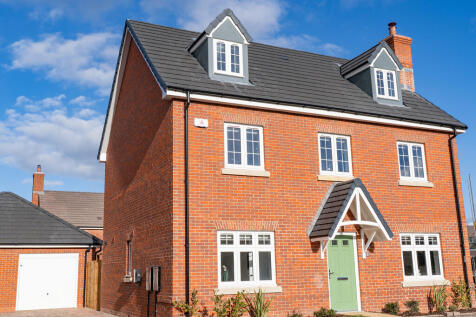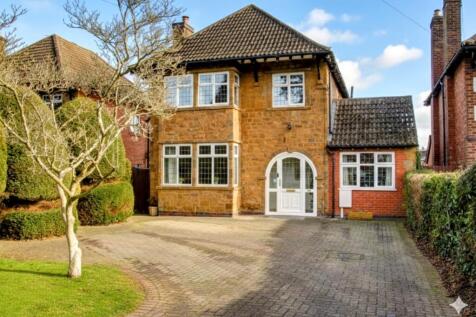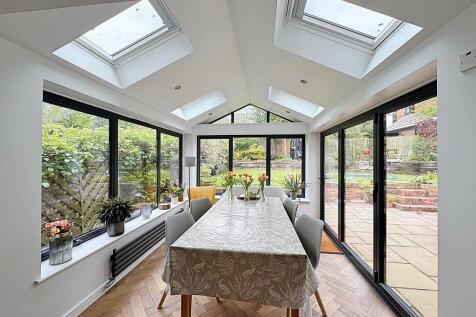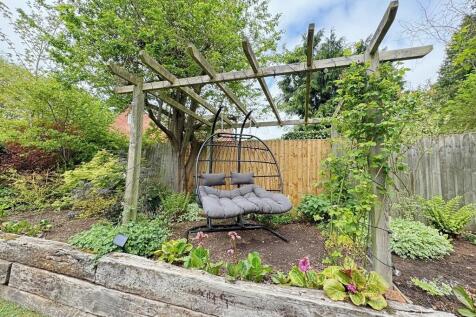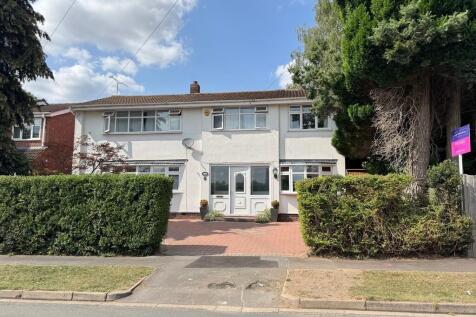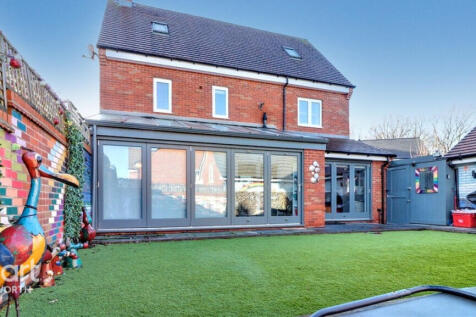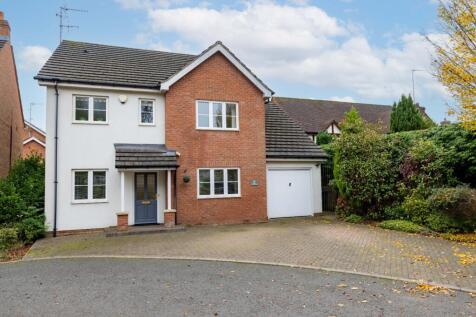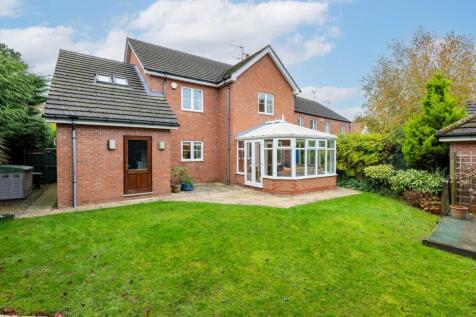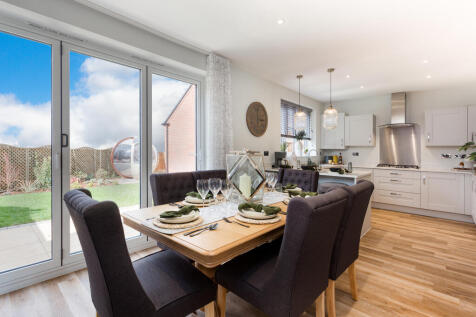Detached Houses For Sale in Kenilworth, Warwickshire
Plot 110 - The Maple - ALL INCLUSIVE PART EXCHANGE PACKAGE - WORTH £48,000! - This 1,790 sq ft, four bedroom home has an open plan kitchen and dining area with bi-fold doors, sitting room with bay window, ground floor study and en suite to two bedrooms. The moment you enter this home,...
Plot 108 - The Maple - ALL INCLUSIVE PART EXCHANGE PACKAGE - WORTH £48,000! - This 1,792 sq ft, four bedroom home has an open plan kitchen and dining area with bi-fold doors, sitting room with bay window, ground floor study and en suite to two bedrooms. The moment you enter this hom...
The Brightstone is a detached home that's perfect as your family grows, it’s perfect for friends to come and stay and it’s perfectly balanced with five bedrooms and four bathrooms. The living space is balanced too, with an open-plan kitchen/dining/family room and a separate living room and study.
The Brightstone is a detached home that's perfect as your family grows, it’s perfect for friends to come and stay and it’s perfectly balanced with five bedrooms and four bathrooms. The living space is balanced too, with an open-plan kitchen/dining/family room and a separate living room and study.
Kingsway Estate Agents are delighted to present this beautifully designed five-bedroom detached family home, ideally positioned within the prestigious and highly sought-after Kenilworth Gate development. From the moment you step inside, the welcoming entrance hallway sets the tone for a ...
Kingsway Estate Agents are delighted to present to the market this stylish five-bedroom detached residence, located within the prestigious and highly sought-after Kenilworth Gate development. Upon entering, you are welcomed by a spacious entrance hallway that leads seamlessly to a well-a...
Impressive Four/Five Bedroom Detached Family Home with Stunning Open-Plan Kitchen/Dining Room, Double Garage & Versatile Living Space This beautifully presented four bedroom detached home offers over 1,700 sq ft of well-designed accommodation, finished to a high standard throughout...
Kingsway Estate Agents are delighted to introduce The Whitchurch, an outstanding four-bedroom detached residence, set within the prestigious and highly coveted Kenilworth Gate development. Upon entering, you are greeted by a spacious entrance hall that flows seamlessly into an elegant re...
Sought After Location Of Kenilworth | Driveway For Upto 3 Cars & Single Garage Offering Ample Parking | Large Open Plan Kitchen/Diner/Family Room with Two French Doors Leading To Garden | Downstairs Study/Office Space | Utility Room & Downstairs W.C | Master Bedroom With Dressing Area & En-Suite ...
The Wellesbourne is a stunning four-bedroom home. The kitchen/dining/family room features French doors leading to the garden, there’s a dual-aspect living room, a study, utility, a cupboard and a WC. Upstairs there are four bedrooms, the family bathroom and another storage cupboard.
A unique opportunity to purchase this very spacious detached family home offering great flexibility in design with the option to have an annexe that can provide independent living for guests/granny/teenagers. The accommodation provides four double bedrooms, two bathrooms, two generous reception r...
A stunning 4/5 bedroom detached family home situated on the highly sought-after Harris Way in Kenilworth. This beautifully presented new-build property offers spacious, contemporary living throughout and is perfect for growing families seeking comfort, style, and convenience
Plot 119 - The Aspen - NEW RELEASE - PREMIUM POSITION - A modern take on a traditional design and doesn't disappoint. With 1,370 sq ft of living space, this family home has everything you could want and more. The well-proportioned living room is light and airy. The downstairs study t...
Reeds Rains are delighted to offer this beautifully presented modern detached family home, benefiting from FOUR DOUBLE bedrooms and situated on this select development just off the very sought after Leamington Road, offering a good size garden, ample parking and diverse living space. T...
Plot 107 - The Aspen - ALL INCLUSIVE PART EXCHANGE PACKAGE - WORTH £42,000! - A modern take on a traditional design and doesn't disappoint. With 1,370 sq ft of living space, this family home has everything you could want and more. The well-proportioned living room is light and air...
A very spacious much loved chalet design home having been greatly improved by the present sellers. The property provides generous sized living on the ground and first floor for couples and families with great flexibility in how the home is lived in. There are three first floor double rooms and a ...
A charming 3/4 bedroom extended detached family home from the 1950s, situated on a spacious plot with a substantial rear garden. Located in the highly desirable area within the Thorns/Park Hill and Kenilworth school catchments, this property features full gas central heating, double glazing, and ...
Sought After Location Of Kenilworth | Opportunity To Extend (STPP) | Master Bedroom With En-Suite | Utility Room & Downstairs W/C | Driveway & Garage Offering Ample Parking | Large Garden With Patio Area | Close To Local Schools | Approx Floor Area: 140.42 SQM | EPC Current: C Potential: A
A super opportunity to purchase this recently built Charles Church home in the Alcester design, this property is one of only three built on this new, small development located within easy reach of the town centre. The seller has also had many upgrades from the initial specification. The Alcester ...
![DS03184 CCREW [1] Maple X416 Plot 6_web](https://media.rightmove.co.uk:443/dir/crop/10:9-16:9/property-photo/bc9970e7f/167515523/bc9970e7f120fcf0094174075694f8ec_max_476x317.jpeg)
