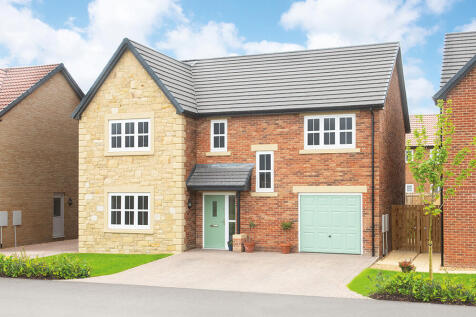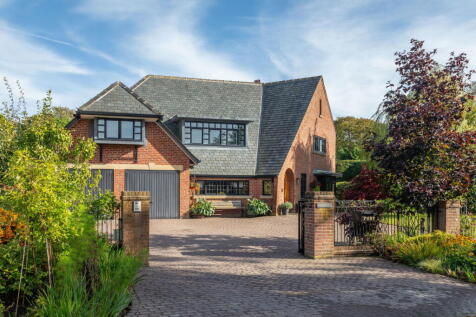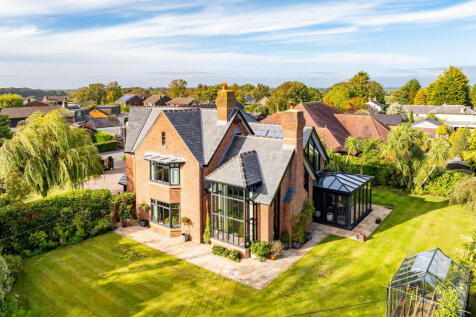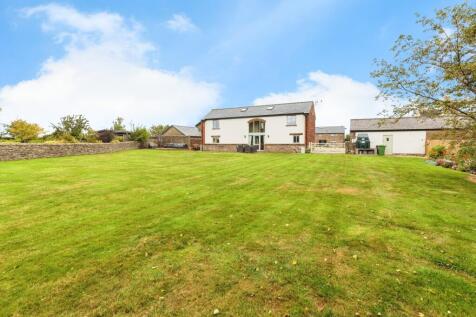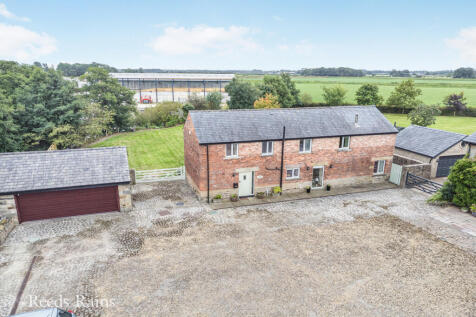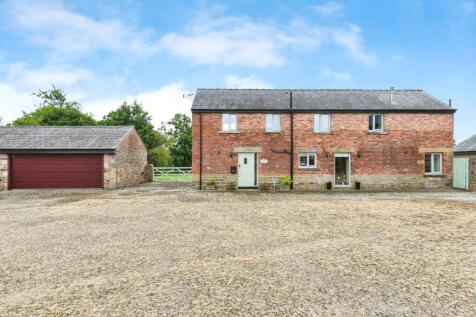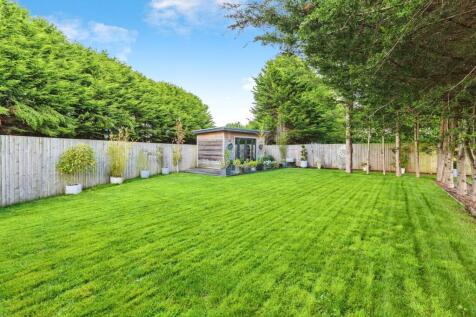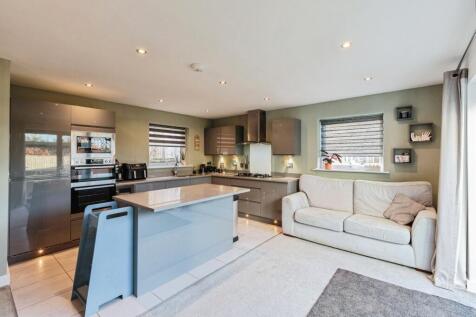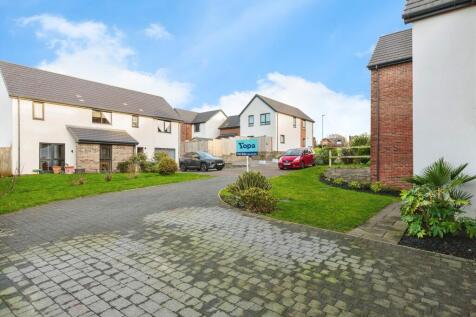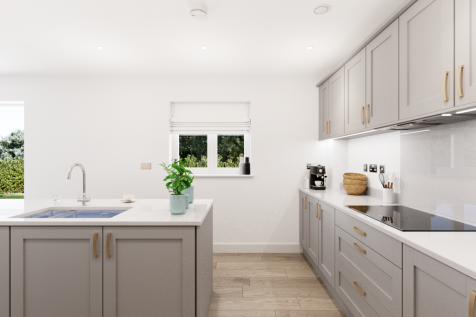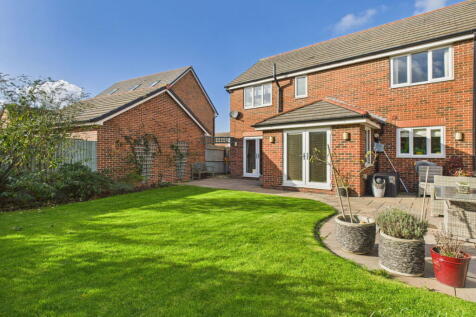4 Bedroom Houses For Sale in Kirkland Preston, Preston, Lancashire
This 4-bed home with integral garage has a striking entrance that leads to an open plan kitchen with an island unit and large bi-fold doors to the patio and turfed garden. There are two stylish en-suites with rainfall showers, and a main bathroom with a double ended bath and separate shower.
Impressive Kelmscott is a distinctive, architecturally designed and highly individual detached house. Constructed in 2008, it combines modern construction and appointments with immense character. The spacious property has been superbly planned and imaginatively designed to maximise natural lig...
An immaculate detached barn conversion, beautifully situated within a hamlet of other similar properties on the sought after Catterall Lane. From the moment you arrive, you'll be charmed by its inviting exterior and large, well-maintained garden—perfect for families looking for an impressiv...
** PART EXCHANGE OPTION AVAILABLE - PLANNING PERMISSION FOR AN OPTIONAL SINGLE GARAGE NOW INCLUDED ** Brindle Homes bring to the market this fabulous property which was one of a development of three. It is nestled in an idyllic setting, perfect for those who wish to enjoy the charm ...
A SUPER PRIVATE & SPECTACULAR DETACHED HOME IN A GATED COMMUNITY - ENTRANCE HALL - LOUNGE - BREATHTAKING OPEN PLAN KITCHEN DINER WITH QUARTZ WORKTOPS, BREAKFAST ISLAND & BI FOLDING DOORS - UTILTY - GF WC - FOUR DOUBLE BEDROOMS - EN SUITE TO MASTER - FAMILY BATHROOM - EXTEND GARDENS WITH SUMMER HOUSE
SPECTACULAR, SPACIOUS & ULTRA MODERN ALL WITH A 8M X 3.75M WFH SPACE - HALLWAY - GF WC & UTILITY - LOUNGE WITH FULL LENGTH WINDOWS - OPEN PLAN KITCHEN DINER QUARTX WORK TOPS & BI FOLDING DOORS - FOUR BEDROOMS - MASTER WITH EN SUITE & DRESSING AREA - FAMILY BATHROOM - GARDENS WITH HOT TUB - GARAGE
A huge open-plan kitchen/dining room that incorporates a snug, an island, and bi-fold doors to the garden. There’s a separate living room, a utility room, three bathrooms, a dressing room to bedroom one, and a garage. This is a wonderful new home with enhanced specifications.
A huge open-plan kitchen/dining room that incorporates a snug, an island, and bi-fold doors to the garden. There’s a separate living room, a utility room, three bathrooms, a dressing room to bedroom one, and a garage. This is a wonderful new home with enhanced specifications.
The Lancombe is a stunning four-bedroom home with an enhanced specification. It features an open-plan kitchen/family room with bi-fold doors to the garden, a separate living room, dining room and garage. The first-floor layout includes four bedrooms, a bathroom, en suite and a study.
The Lancombe is a stunning four-bedroom home with an enhanced specification. It features an open-plan kitchen/family room with bi-fold doors to the garden, a separate living room, dining room and garage. The first-floor layout includes four bedrooms, a bathroom, en suite and a study.
22 GILLOW PARK An immaculately presented four bedroom detached house with superb views of the rolling countryside, situated in a quiet residential cul-de-sac in the heart of the highly sought after village of Little Eccleston. This stylish family home offers spacious and well-pre...
**BEAUTIFULLY PRESENTED** FOUR BEDROOM DETACHED FAMILY HOME - MODERNISED THROUGHOUT - THREE SPACIOUS RECEPTION ROOMS - MODERN KITCHEN - STUDY- FAMILY BATHROOM - FOUR DOUBLE BEDROOMS- MASTER WITH EN SUITE - DRIVEWAY PARKING- DETACHED GARAGE- PRIVATE REAR GARDEN - SEMI RURAL LOCATION - CALL T...
This good-looking four-bedroom, three-bathroom new home has an attractive bay window at the front, and fabulous bi-fold doors leading from the open-plan kitchen/family room to the garden at the back. The integral garage has internal access and the utility room has outside access.
This 4-bed home with integral garage has a striking entrance that leads to an open plan kitchen with an island unit and large bi-fold doors to the patio and turfed garden. There are two stylish en-suites with rainfall showers, and a main bathroom with a double ended bath and separate shower.
**Full Description** This stylish, elegant, and contemporary home offers spacious living in a stunning location. It features a double integral garage, a family room with an integrated kitchen, and a utility space, making it perfect for a modern family. The home includes an integrated...
This 4-bed home with integral garage has a striking entrance that leads to an open plan kitchen with an island unit and large bi-fold doors to the patio and turfed garden. There are two stylish en-suites with rainfall showers, and a main bathroom with a double ended bath and separate shower.
This 4-bed home with integral garage and block paved driveway features an open plan kitchen/dining/family area with peninsula island and French doors to the garden and patio. The main bedroom boasts a dressing area, there are two en-suites, and the main bathroom has a double ended bath and shower.
ELF APPROVED OFFERS NOW ON: The Bentley: Plot 76 - Stamp Duty Paid £14,499! | The Bentley at Edendale Park, a new, spacious, 4-bedroom detached family home. Integrated NEFF Kitchen Appliances | PV Roof Panels (Solar) | EV Charging point (7.4kw) and more...
**SIMPLY STUNNING** LUXURY FOUR BEDROOM DETACHED PROPERTY - OPEN PLAN KITCHEN/FAMILY ROOM - LOUNGE - UTILITY ROOM- DOUBLE GARAGE - DOWNSTIARS W.C - MASTER BEDROOM WITH ENSUITE AND DRESSING ROOM - A FURTHER THREE DOUBLE BEDROOMS - MODERN FAMILY BATHROOM - FRONT GARDEN & DRIVEWAY PROVIDING OFF ...
This fabulous home has so much to give, with a wonderful living kitchen space, further reception room, utility room and double garage, 4 bedrooms and 2 bathrooms, it is well equipped to deal with modern family life. Positioned just a short walk to Great Eccleston Village Centre, we think this is...
Save up to £20,000 with Bellway. The Forester is a new & chain free home with an open-plan kitchen, dining & family room with French doors to the garden, UTILITY ROOM, FOUR DOUBLE BEDROOMS, en suite, integral garage & a 10-year NHBC Buildmark policy^.
