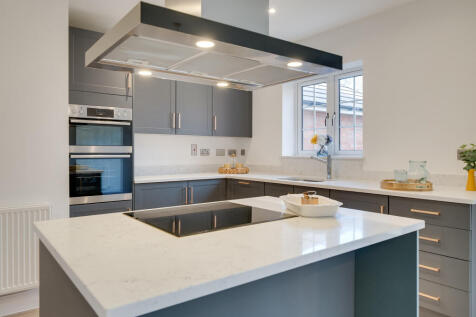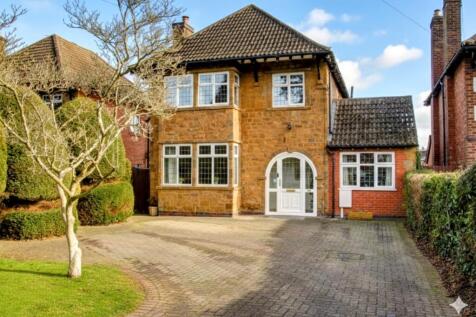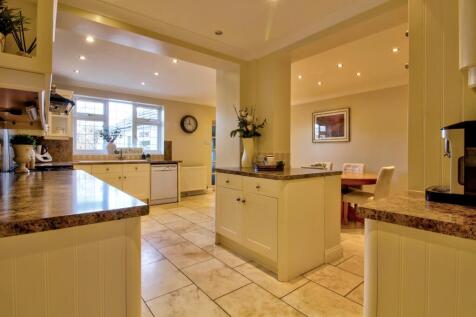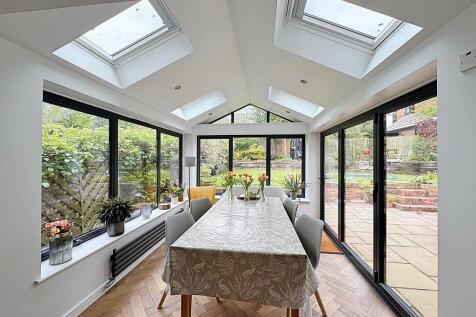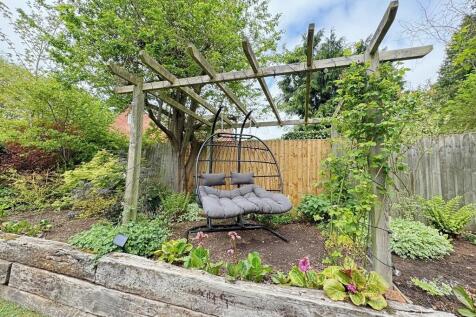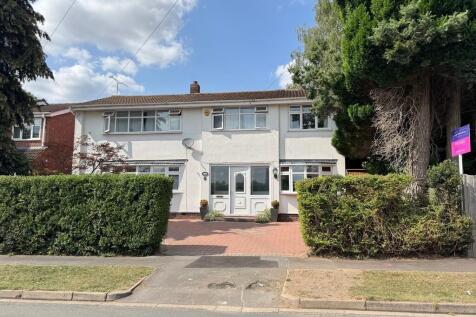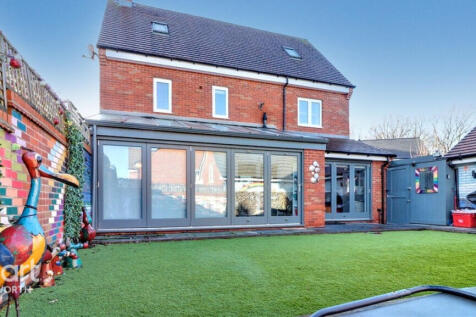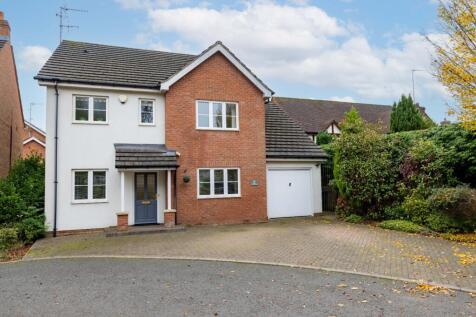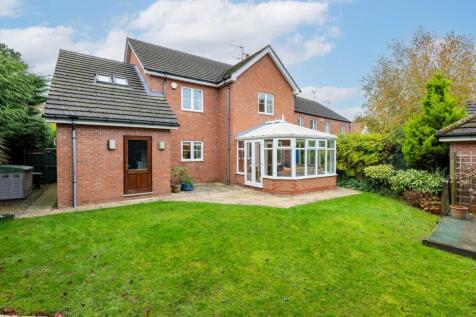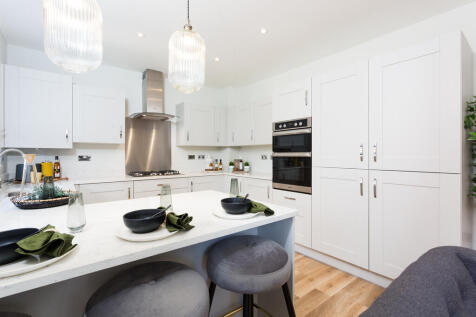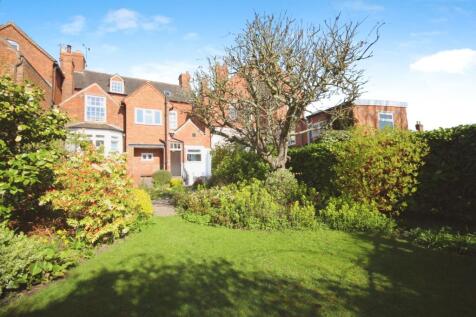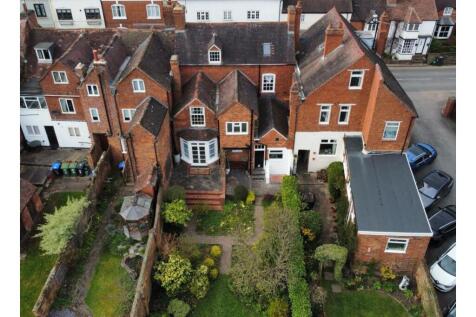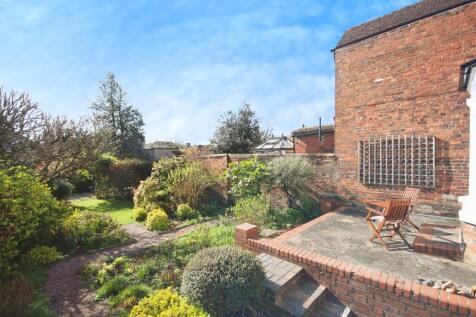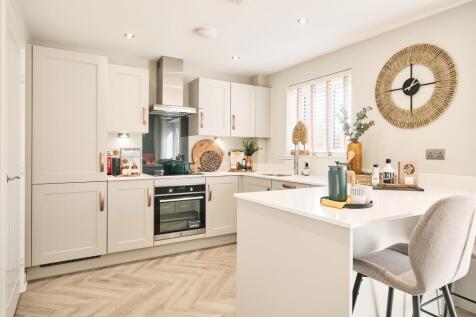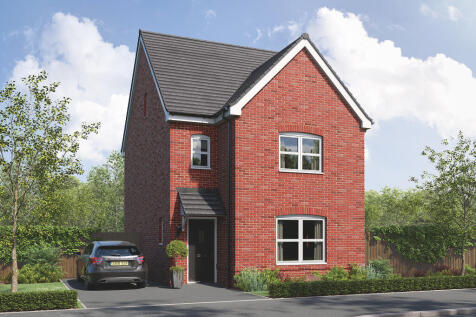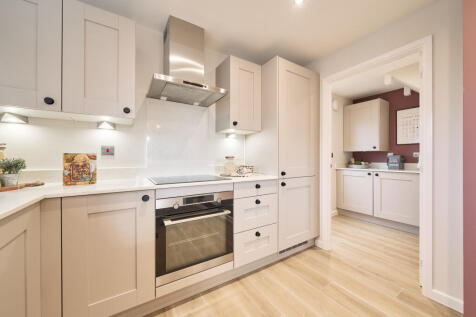Houses For Sale in Lower Ladyes Hills, Kenilworth, Warwickshire
The Wellesbourne is a stunning four-bedroom home. The kitchen/dining/family room features French doors leading to the garden, there’s a dual-aspect living room, a study, utility, a cupboard and a WC. Upstairs there are four bedrooms, the family bathroom and another storage cupboard.
Impressive Four/Five Bedroom Detached Family Home with Stunning Open-Plan Kitchen/Dining Room, Double Garage & Versatile Living Space This beautifully presented four bedroom detached home offers over 1,700 sq ft of well-designed accommodation, finished to a high standard throughout...
Sought After Location Of Kenilworth | Driveway For Upto 3 Cars & Single Garage Offering Ample Parking | Large Open Plan Kitchen/Diner/Family Room with Two French Doors Leading To Garden | Downstairs Study/Office Space | Utility Room & Downstairs W.C | Master Bedroom With Dressing Area & En-Suite ...
Kingsway Estate Agents are delighted to introduce The Whitchurch, an outstanding four-bedroom detached residence, set within the prestigious and highly coveted Kenilworth Gate development. Upon entering, you are greeted by a spacious entrance hall that flows seamlessly into an elegant re...
The Wellesbourne is a stunning four-bedroom home. The kitchen/dining/family room features French doors leading to the garden, there’s a dual-aspect living room, a study, utility, a cupboard and a WC. Upstairs there are four bedrooms, the family bathroom and another storage cupboard.
A unique opportunity to purchase this very spacious detached family home offering great flexibility in design with the option to have an annexe that can provide independent living for guests/granny/teenagers. The accommodation provides four double bedrooms, two bathrooms, two generous reception r...
A stunning 4/5 bedroom detached family home situated on the highly sought-after Harris Way in Kenilworth. This beautifully presented new-build property offers spacious, contemporary living throughout and is perfect for growing families seeking comfort, style, and convenience
Plot 119 - The Aspen - NEW RELEASE - PREMIUM POSITION - A modern take on a traditional design and doesn't disappoint. With 1,370 sq ft of living space, this family home has everything you could want and more. The well-proportioned living room is light and airy. The downstairs study t...
Reeds Rains are delighted to offer this beautifully presented modern detached family home, benefiting from FOUR DOUBLE bedrooms and situated on this select development just off the very sought after Leamington Road, offering a good size garden, ample parking and diverse living space. T...
Viewing essential to appreciate this large and spacious much loved family home within a short distance of the town centre and the added advantage of a brand new gas boiler installed in December 25. The house is very well planned with the principal living areas to the rear of the house. There are ...
Plot 107 - The Aspen - ALL INCLUSIVE PART EXCHANGE PACKAGE - WORTH £42,000! - A modern take on a traditional design and doesn't disappoint. With 1,370 sq ft of living space, this family home has everything you could want and more. The well-proportioned living room is light and air...
A charming 3/4 bedroom extended detached family home from the 1950s, situated on a spacious plot with a substantial rear garden. Located in the highly desirable area within the Thorns/Park Hill and Kenilworth school catchments, this property features full gas central heating, double glazing, and ...
Nestled in the picturesque and historic Kenilworth Old Town, this beautifully preserved grade II listed (1,669 sq.ft Approx) four bedroom cottage is full of character and charm a unique family home that combines period elegance with modern comfort, available with no onward chain. Step through the...
Kingsway Estate Agents are delighted to present this stunning four-bedroom detached family home, ideally situated on the highly sought-after road of Dencer Drive, Kenilworth. The property opens into a welcoming entrance hall, leading seamlessly into a bright and airy living room. This fl...
This delightful detached family home presents an excellent opportunity for those seeking a comfortable and spacious living environment. Boasting three well-proportioned bedrooms, this property is perfect for families or individuals looking for extra space. Upon entering, you will find tw...
Sought After Location Of Kenilworth | Opportunity To Extend (STPP) | Master Bedroom With En-Suite | Utility Room & Downstairs W/C | Driveway & Garage Offering Ample Parking | Large Garden With Patio Area | Close To Local Schools | Approx Floor Area: 140.42 SQM | EPC Current: C Potential: A
A super opportunity to purchase this recently built Charles Church home in the Alcester design, this property is one of only three built on this new, small development located within easy reach of the town centre. The seller has also had many upgrades from the initial specification. The Alcester ...
The Greenwood is a four-bedroom, three-bathroom home. The ground floor includes a kitchen/dining room, living room, utility, WC and storage cupboard. The second floor consists of three bedrooms, one of which is en suite, and a bathroom. En suite bedroom one is on the top floor of this family home.
The Greenwood is a four-bedroom, three-bathroom home. The ground floor includes a kitchen/dining room, living room, utility, WC and storage cupboard. The second floor consists of three bedrooms, one of which is en suite, and a bathroom. En suite bedroom one is on the top floor of this family home.
The Broadwell is a four-bedroom home with a single garage. The living room features a charming bay window, there's a spacious kitchen/dining room with French doors, a utility, and a WC. Upstairs, you’ll find four bedrooms, bedroom one with an en suite, family bathroom and a storage cupboard.
The Greenwood is a four-bedroom, three-bathroom home. The ground floor includes a kitchen/dining room, living room, utility, WC and storage cupboard. The second floor consists of three bedrooms, one of which is en suite, and a bathroom. En suite bedroom one is on the top floor of this family home.
The Greenwood is a four-bedroom, three-bathroom home. The ground floor includes a kitchen/dining room, living room, utility, WC and storage cupboard. The second floor consists of three bedrooms, one of which is en suite, and a bathroom. En suite bedroom one is on the top floor of this family home.
The Broadwell is a four-bedroom home with a single garage. The living room features a charming bay window, there's a spacious kitchen/dining room with French doors, a utility, and a WC. Upstairs, you’ll find four bedrooms, bedroom one with an en suite, family bathroom and a storage cupboard.

