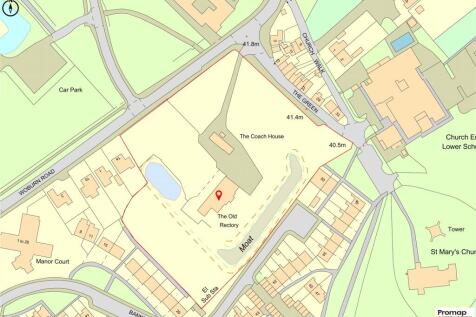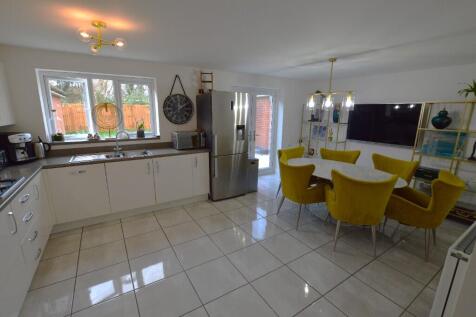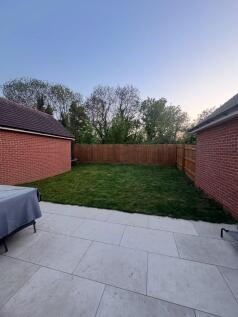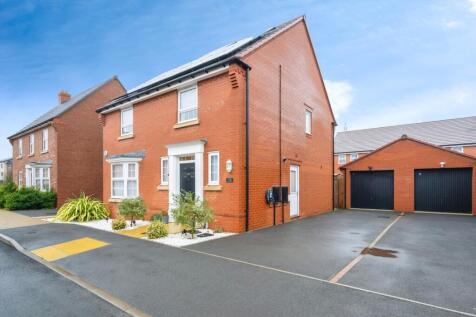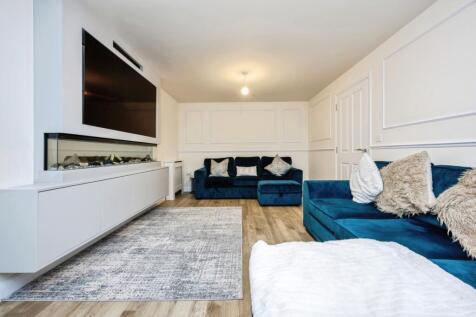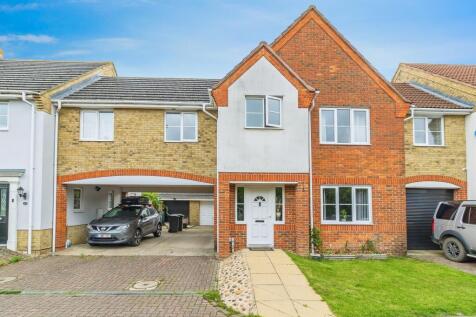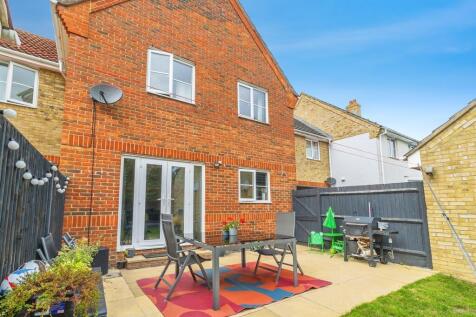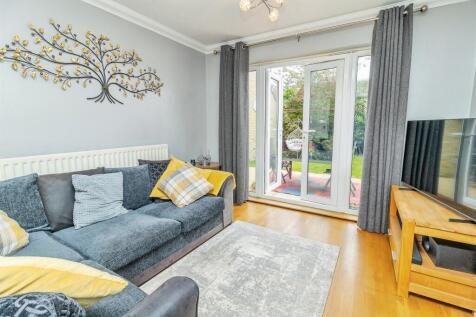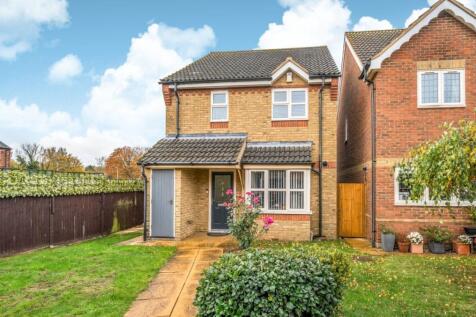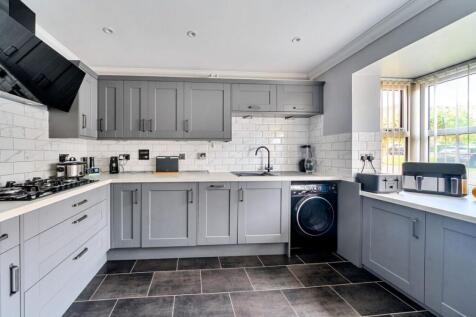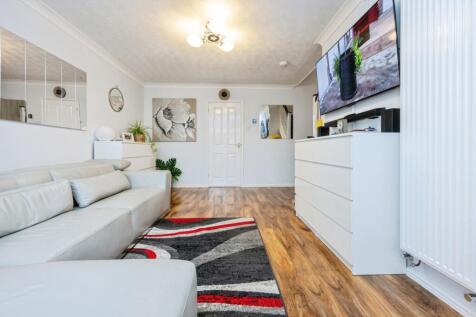Properties For Sale in Marston Moretaine, Bedford, Bedfordshire
Realistically priced three-bedroom semi-detached home in popular Marston Moretaine, benefiting from being in excellent condition, kitchen/diner, rear garden and allocated parking for 2 cars. Ideal for first-time buyers, families or investors, & excellent access to local amenities & transport links
A Grade II listed seven/eight bedroom period property with a detached Coach House and approximately 3.4 acres of wraparound gardens with gated driveway parking, within walking distance of village amenities. The property has a total of 8,372 sq. ft. of versatile accommodation, with over 6,730 sq. ...
The Forge is a converted agricultural building, set in grounds of around 3.5 acres with equestrian facilities, amidst beautiful Bedfordshire countryside. With the conversion completed in 2022, The Forge offers beautifully presented accommodation set on a single level, with a modern open ...
Occupying a generous plot along Lower Shelton Road on the edge of Marston Moretaine, this individually built detached home dates from 2020 and offers spacious, high-specification accommodation throughout. The property is set back behind an extensive block-paved driveway, providing ample parkin...
** VENDORS HAVE FOUND A PROPERTY ** BESPOKE & RE-FITTED KITCHEN / DINER ** DOUBLE WIDTH GARAGE & DRIVEWAY - ORP 6 CARS ** TWO EN-SUITE SHOWER ROOMS ** DUAL ASPECT FAMILY LOUNGE ** LANDSCAPED REAR GARDEN ** 3/4 CONVERTED DOUBLE GARAGE - 19"8 x 19"2 ** TOP FLOOR SHOWER ROOM ** MUST BE SEEN ! ! ! **
** LARGE "L SHAPED" 5 BEDROOM DESIGN ** DOUBLE INTEGRATED GARAGE - ELECTRIC ROLLER DOORS ** TRIPLE WIDTH DRIVEWAY TO FRONT ** TWO EN-SUITE BATHROOMS ** 28FT KITCHEN / DINING / FAMILY ROOM ** BESPOKE FITTED WARDROBES IN ALL BEDROOMS ** HIGH SPECIFICATION FITTINGS THROUGHOUT ** IMMACULATE CONDITION **
This attractive detached four-bedroom home offers a perfect balance of style, space, and setting, which is ideal for a family home. Beautifully presented, it features a superb, extended open-plan kitchen/living area, generous rear gardens, an integral garage, and a convenient horseshoe driveway.
Perfect for family life, this detached home offers a welcoming hallway, open-plan kitchen with glazed bay and French doors, bay-fronted lounge, study and utility. Four bedrooms, ensuite to main and a family bathroom make daily living effortless
** BACKS ONTO WOODLAND ** POTENTIAL TO EXTEND TO REAR (STPP) ** GARAGE & DRIVEWAY TO SIDE (3 CARS) ** RE-FITTED FAMILY BATHROOM ** BAY FRONTED LOUNGE TO FRONT ** FITTED KITCHEN / DINER TO REAR ** MASTER BEDROOM WITH EN-SUITE SHOWER ROOM ** NON-OVERLOOKED REAR GARDEN ** CLOSE TO COUNTRY PARK **
Spacious Four-Bedroom Detached Home in Marston Moretaine Located in the sought-after village of Marston Moretaine, this beautifully presented four-bedroom detached property offers generous living space and modern comforts, perfect for family life. Ground Floor: Step into a welcomin...
Connells are pleased to present this four bedroom family home set within a sought after area, offers comfortable living with modern well designed living spaces, four double bedrooms, en-suite, well maintained rear garden, garage and ample off road parking.
** FOUR BEDROOMS ** DRIVEWAY TO SIDE - ORP 2 / 3 ** FITTED KITCHEN / BREAKFAST ROOM ** UPVC CONSERVATORY / DINING ROOM TO REAR ** FAMILY LOUNGE TO REAR ** "TOP FLOOR" MASTER BEDROOM WITH DRESSING AREA & EN-SUITE SHOWER ** FITTED FAMILY BATHROOM & GUEST CLOAKROOM ** LANDSCAPED REAR GARDEN **
A beautifully presented three bedroom extended detached home in a quiet, exclusive Marston Moretaine development. Features include a refitted and upgraded kitchen, spacious living areas, en suite to master, large garden room, detached garage with home office, plus driveway providing off road parking
** LANDSCAPED & SOUTH FACING REAR GARDEN **GARAGE, COVERED CAR PORT & DRIVEWAY TO SIDE ** 4 GENEROUS SIZED BEDROOMS ** 20FT "TOP FLOOR" MASTER BEDROOM ** 17FT LOUNGE / DINER ** 13FT KITCHEN / BREAKFAST ROOM ** GUEST CLOAKROOM & FITTED FAMILY BATHROOM ** EXCELLENT CONDITION ** 1325 SQ FT **
*** OFFERS CONSIDERED *** VENDORS HAVE FOUND *** EXTENDED FOUR BEDROOM HOUSE ** EXTENDED MASTER BEDROOM WITH EN-SUITE BATHROOM ** FAMILY LOUNGE ** RE-FITTED CONTEMPORARY KITCHEN ** SUN ROOM TO REAR ** GUEST CLOAKROOM ** PRIVATE ENCLOSED REAR GARDEN ** GARAGE & DRIVEWAY ** EXCELLENT CONDITION **
** HUGE CORNER PLOT - POTENTIAL FOR LARGE EXTENSION (STPP) ** POTENTIAL FOR ANNEXE / LARGE OUT BUILDINGS / MULTIPLE VEHICLES (STPP) ** RE-FITTED KITCHEN / DINER ** RE-FITTED BATHROOM ** BAY FRONTED LOUNGE ** UTILITY ROOM ** DOWNSTAIRS CLOAKROOM ** DOUBLE WIDTH DRIVEWAY TO SIDE ** CENTRAL LOCATION **
Offered for sale chain free, this well-presented three bedroom home is an excellent opportunity for buyers looking for a smooth and straightforward move, with spacious accommodation, a conservatory, garage/ workshop, and a highly versatile garden room - perfect for modern family living, and worki...
In brief the property comprises; entrance hall, CLOAKROOM, fitted kitchen, lounge diner. Upstairs are 3 BEDROOMS with an EN-SUITE to the master bedroom and a FAMILY BATHROOM. Outside there is a large, ENCLOSED GARDEN with DRIVEWAY PARKING for several cars at the side.




