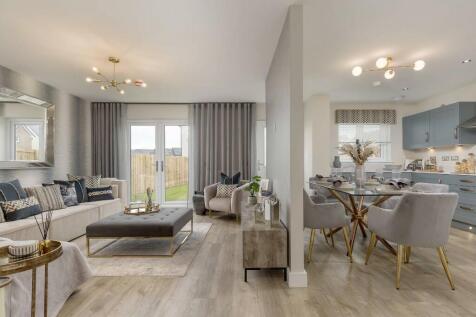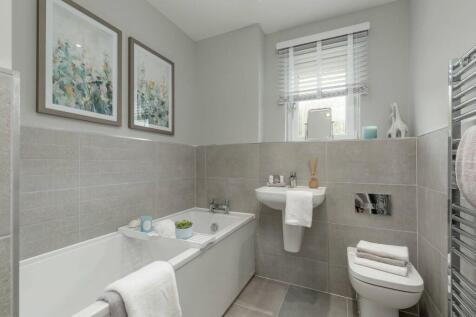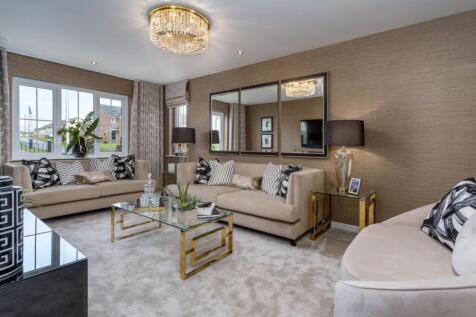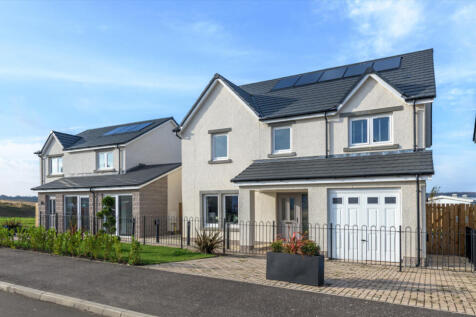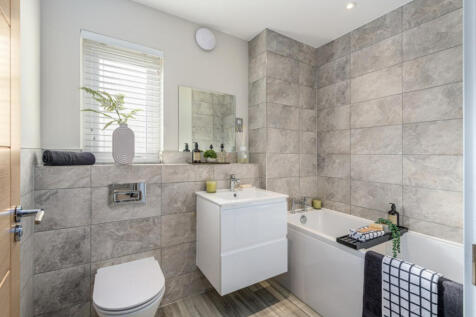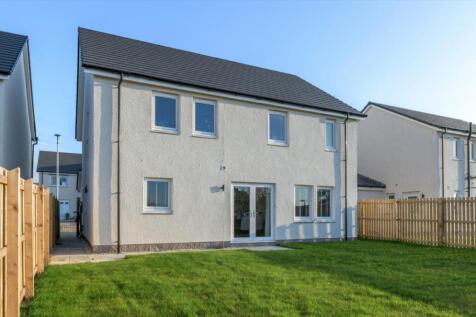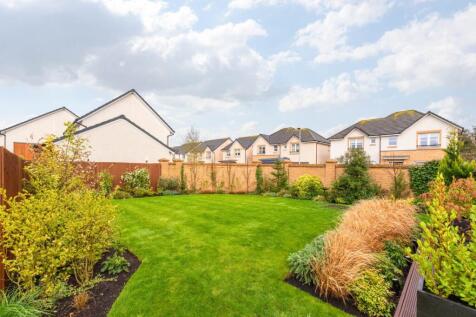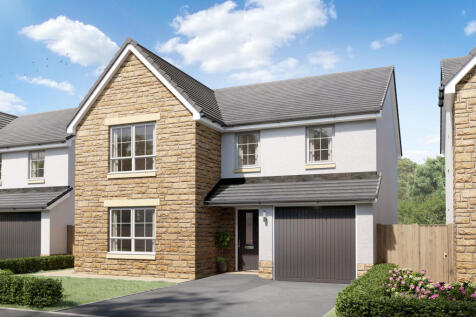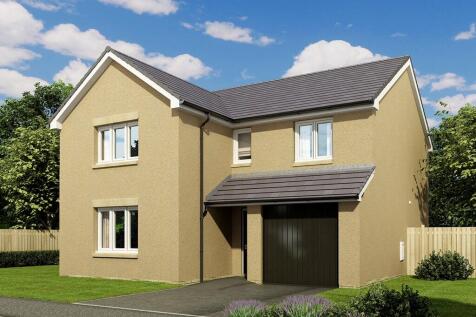Detached Houses For Sale in Midlothian
Beautiful 4 Bedroom Detached Family Home Large Entrance Hallway,Seperate Lounge,Kitchen/Family Dining Area Seperate Utility with Back door and Integral Door to Single Garage Spacious Feature Upper Hallway Leading to 4 Bedrooms Main Ensuite and Family Bathroom with Seperate Bath and Shower Cubicle.
This impressive family home is designed for modern living with a spacious lounge, and a dining room with access to the back garden. The hub of the home is a generous open-plan kitchen with breakfast and family areas also leading to the garden via French doors. A utility room adjacent to the kitch...
The ALFORD offers instant appeal with the LOUNGE, and KITCHEN DINING offering the flexibility to form one single space. Sharing the downstairs is a LAUNDRY ROOM, downstairs WC and DOUBLE GARAGE. Upstairs, TWO BEDROOMS ARE EN-SUITE, and A WALK-IN DRESSING AREA adds a luxury touch to the principal ...
This impressive, detached family home has a generous open-plan kitchen with dining space and dedicated breakfast area, which leads to the garden via French doors. The spacious lounge - perfect for entertaining and relaxing - also leads to the garden. A home office/study and separate utility room ...
Save thousands with Bellway. The Burgess is a new, chain free & energy efficient home featuring an OPEN-PLAN kitchen/breakfast/dining area, utility room & French doors. Plus 4 double bedrooms and 2 EN-SUITES & a 10-year NHBC Buildmark policy^
Save up to £20,000 with Bellway. The Burgess is a new, chain free & energy efficient home featuring an OPEN-PLAN kitchen/breakfast/dining area, utility room & French doors. Plus 4 double bedrooms and 2 EN-SUITES & a 10-year NHBC Buildmark policy^
Save thousands with Ashberry. The Ainsdale is a new, chain free & energy efficient home benefitting from a garage, an OPEN-PLAN-kitchen family/dining area, 4 double bedrooms with an EN-SUITE to bedroom 1 and 2. Plus a 10-year NHBC Buildmark policy^
The bright, open-plan kitchen includes dining and family areas and has a full-height glazed bay with French doors to the garden. There is an adjoining utility room and the lounge is a bright and pleasant place to relax. On the first floor there are four double bedrooms, two with an en suite, and ...
Save thousands with Ashberry. The Ainsdale is a new, chain free & energy efficient home benefitting from a garage, an OPEN-PLAN-kitchen family/dining area, 4 double bedrooms with an EN-SUITE to bedroom 1 and 2. Plus a 10-year NHBC Buildmark policy^
The HAZELFORD - This FIVE BEDROOM home has a TRADITIONAL BAY WINDOW which gives the lounge an elegant appeal, complementing a superb DINING AND FAMILY ROOM that opens on to the garden, and extends into the KITCHEN WITH SEPARATE LAUNDRY ROOM. Two of the five bedrooms are en-suite.
**Our showhome will reopen after the festive break with special hours on 3rd and 4th January 2026, from 11:00 AM to 5:00 PM – we look forward to welcoming you in the New Year!** **Our showhome will reopen after the festive break with special hours on 3rd and 4th January 2026, from 11:00 AM to 5:...
Welcome to 22 Summerside Gardens, Newtongrange, a beautifully presented five-bedroom detached family home, built by Miller Homes around 2019 and set on an enviable corner plot within a sought-after modern development. This impressive home offers generous, well-balanced accommodation over two leve...
This stunning family home combines space, style, and convenience, offering everything you need for modern living. With a south-facing garden and excellent links to Edinburgh city centre, it's the perfect choice for those seeking comfort and connectivity. Early viewing is highly recommended. Step...
The home boasts an open, flexible layout of the kitchen and dining room, with its French doors and convenient self-contained laundry space. It offers both a relaxed family area and a great space for entertaining. The en-suite principal bedroom includes a built-in wardrobe, and the fourth bedroom...
**Marketing Suite Now Open, 11:00am - 5:00pm, Thursday to Sunday** Experience exceptional design and spacious living - come along and see for yourself A cleverly designed home that maximizes space without compromise, offering a refined yet practical living environment. **Marketing Suite Now Op...
Impressively presented and spacious, four-bedroom, detached family home, with a double garage, driveway and gardens. Set in a quiet, residential development in the sought-after Midlothian village of Rosewell. A welcoming entrance hall, finished with light, neutral decor and modern, w...
The Jackwood – An elegant DETACHED four-bedroom home. With OPEN PLAN family living in mind, the kitchen/dining room features FRENCH DOORS to the GARDEN. The SEPARATE lounge is perfect for unwinding. Upstairs is the PRINCIPAL BEDROOM with EN-SUITE. BEDROOM 2 with EN-SUITE and HOME OFFICE SPACE. GA...
The bright, open-plan kitchen includes dining and family areas and has a full-height glazed bay with French doors to the garden. There is an adjoining utility room and the lounge is a bright and pleasant place to relax. On the first floor there are four double bedrooms, two with an en suite, and ...
The Brookwood - four-bedroom home, with SEPARATE STUDY, OPEN PLAN KITCHEN and DINING ROOM, with French doors to the garden. Upstairs, the PRINCIPAL BEDROOM with EN-SUITE and WALK-IN WARDROBE and further three bedrooms are ideal for any family.

