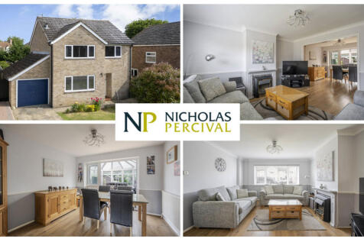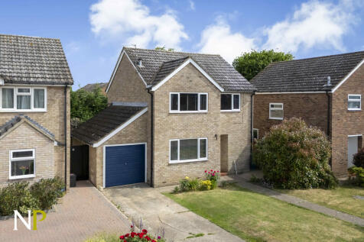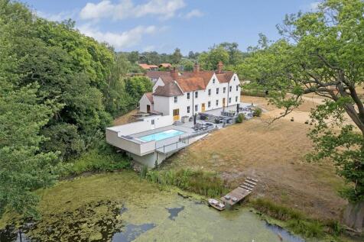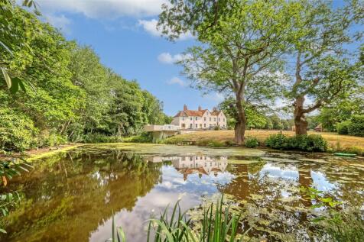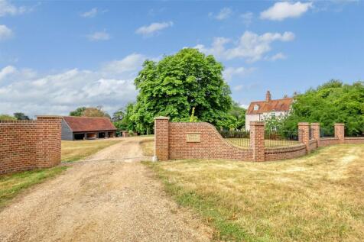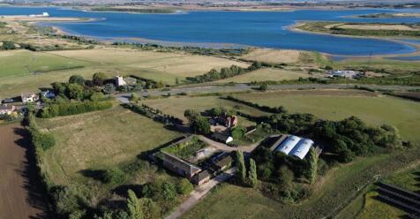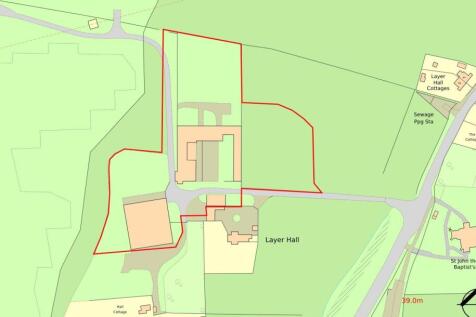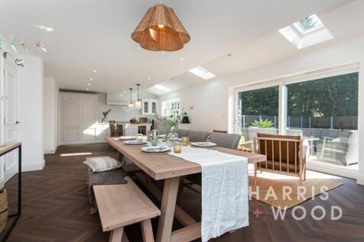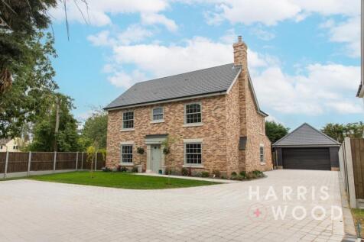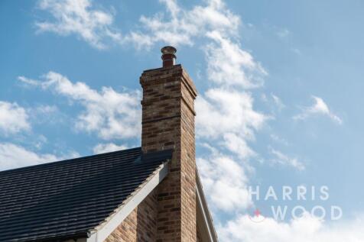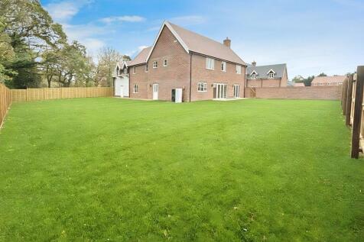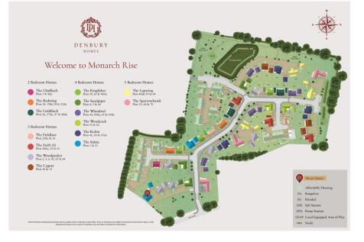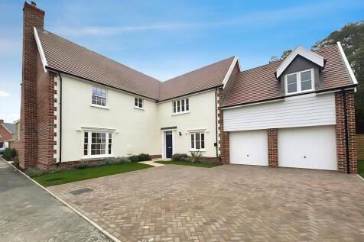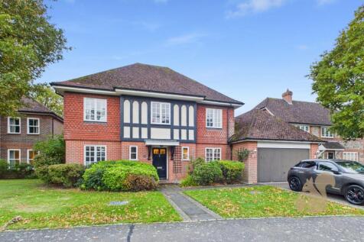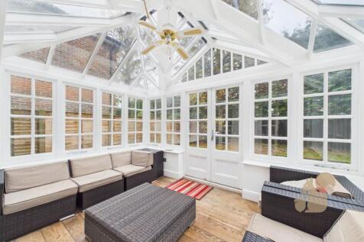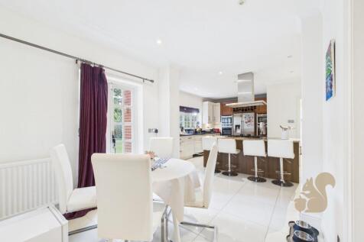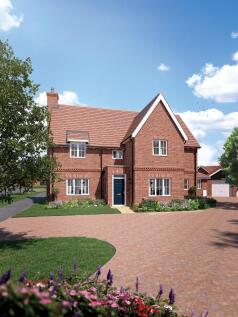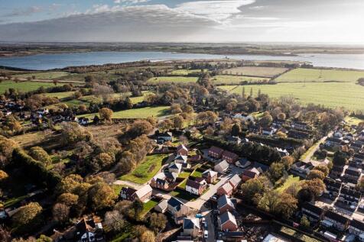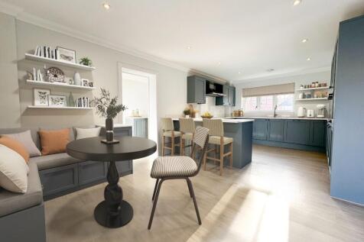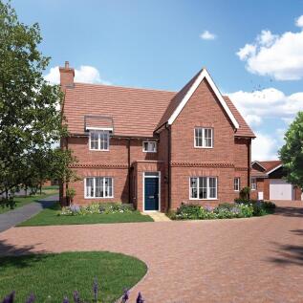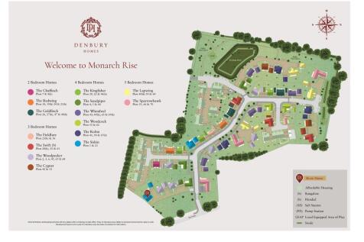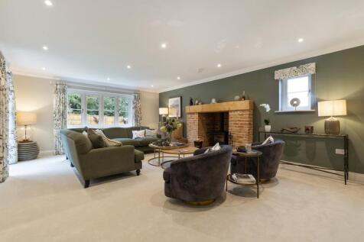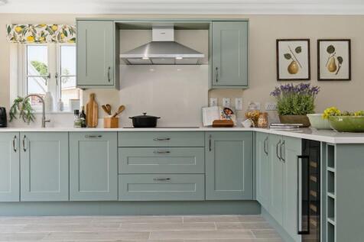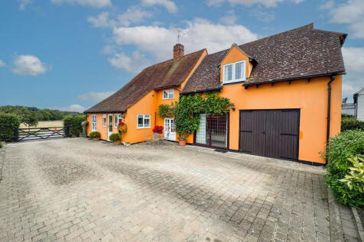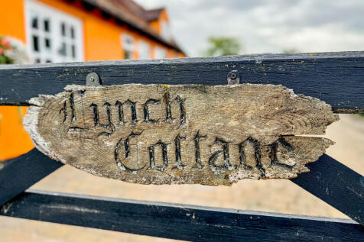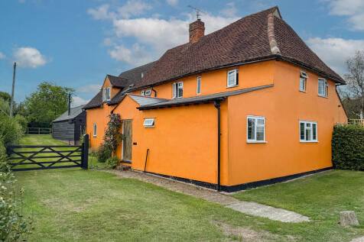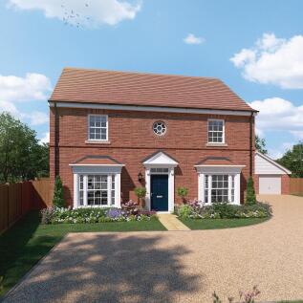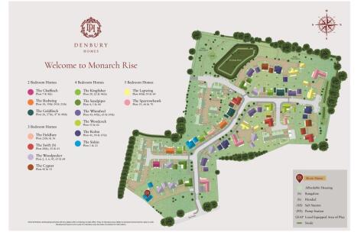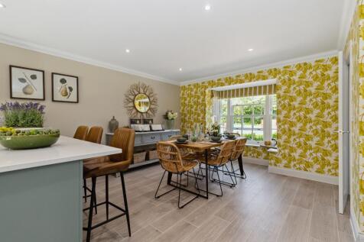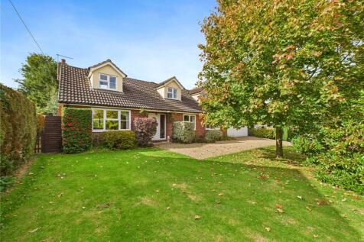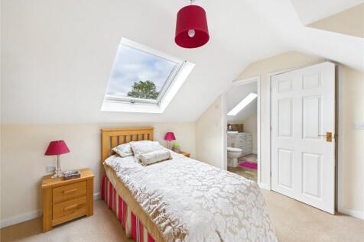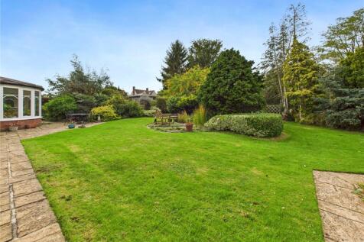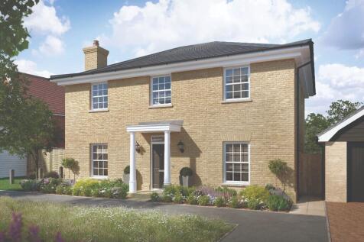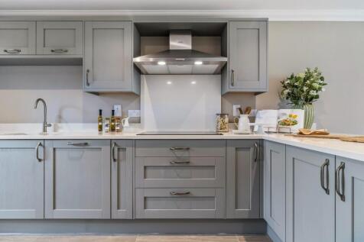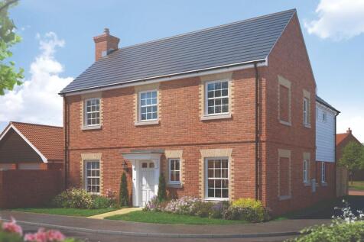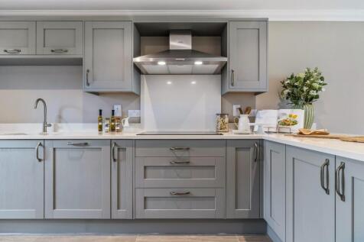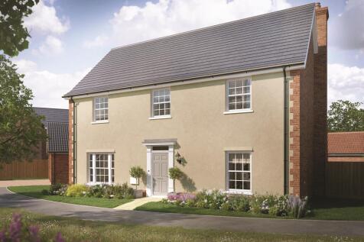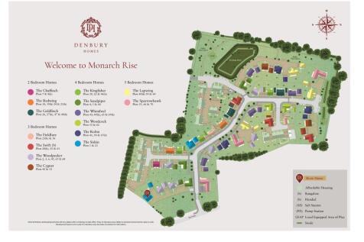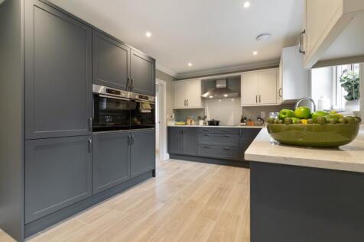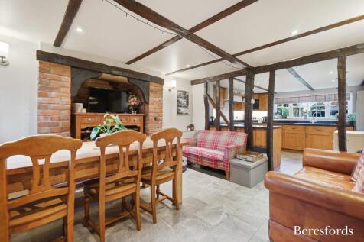Properties For Sale in Pudding Green, Colchester, Essex
Unsold, but is available at £1,050,000 FOR SALE BY PUBLIC AUCTION ON WEDNESDAY, 3RD DECEMBER 2025 AT 12.00PM NOON. LIVE STREAMED VIA DEDMAN GRAY WEBSITE. BIDDING AVAILABLE BY TELEPHONE, PROXY AND ONLINE; DEVELOPMENT OPPORTUNITY: A COLLECTION OF AGRICULTURAL BUILDINGS WITH PERMISSION GRANTED...
** PART EXCHANGE CONSIDERED ** This exclusive gated new homes development is a collection of four individually designed homes located in the desirable village of Layer that offers space, quality and attention to detail at every turn.
** PART EXCHANGE CONSIDERED ** An exclusive development in one of Essex’s most desirable villages. This exclusive gated new homes development is a collection of four individually designed homes located in the desirable village of Layer that offers space, quality and attention to detail at every turn
An exemplary stand out home with 4/5 bedrooms, double width garage and south facing garden. Malting Paddocks is a gated development of four detached houses and showcases premium fittings and thoughtful design, built with sustainability in mind by renowned builders Seven Developments.
An outstanding home boasting 4/5 bedrooms, double width garage and south facing garden. Malting Paddocks is a gated development of four detached houses and showcases premium quality fittings and thoughtful design, built with sustainability in mind by renowned builders Seven Developments.
THE SPARROWHAWK - An impressive 5 bedroom detached property, boasting 2774 sqft. Featuring an L shaped hallway that gives access to the living room, kitchen/dining area, W/C and family room. The kitchen features ample natural light, with a large window and French doors that provide access to the ...
Set within the desirable Les Bois development of Layer-de-la-Haye, this substantial five-bedroom detached home with a double garage offers a rare opportunity for spacious family living in a picturesque Essex village. Inside, the downstairs provides generous proportions throughout, with multiple r...
THE LAPWING - A spacious 5 bedroom family home boasting over 2100sqft with a separate double garage and parking. The hallway gives access to the living room, family area, study and W/C. The kitchen/dining area can be accessed through the family area, and has a separate utility adjoining. Two sets...
We are pleased to present this stunning six-bedroom detached property, set in meticulously maintained grounds with breathtaking panoramic views of the surrounding countryside. This charming home, designed in a traditional farmhouse style, has been carefully modified over the years to provide adap...
THE SISKIN - Set over 2100 sqft, this spacious 4-bedroom detached home boasts a welcoming hallway, leading to an open plan kitchen/dining area, study room & W/C along with a separate living room which comprises of french doors leading to the south-west-facing garden & a hunter Herald Woodburner!
THE WOODCOCK - A large 4-bedroom detached family home in the exclusive Monarch Rise development. The spacious kitchen/dining area is the heart of the home and features French doors leading to the garden. The kitchen includes an integrated Bosch fridge/freezer and downlights. Living room boasts a ...
THE WHIMBRELL- presents a large 4-bedroom detached home, boasting over 1744 sqft. The central hallway gives access to the living room, kitchen/family area, study and W/C. The living room, located to the rear of the property, features French doors leading to the garden, and a feature fireplace wit...
Constructed by highly regarded local builders Vaughan and Blyth (Construction) Ltd, 8 High Road is a spacious, detached village home in a desirable village location in Layer-de-la-Haye. It sits opposite a well-regarded primary school that serves the community, adding convenience and appeal for fa...
One-of-a-kind detached character home formed from two cottages. Features include spacious living room with wood burner, bespoke kitchen, utility and boot room, five bedrooms (bedroom five is currently being used a dressing room), two en-suites plus family bathroom, multiple outbuildings including...
