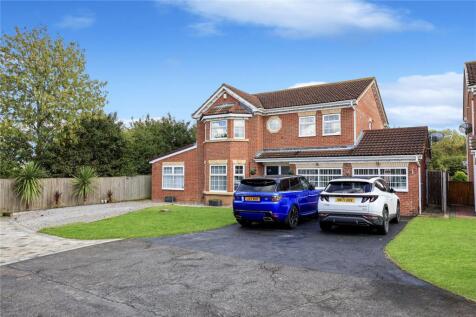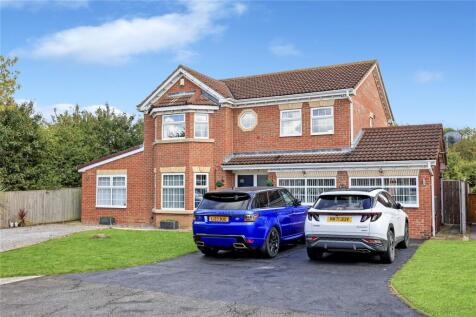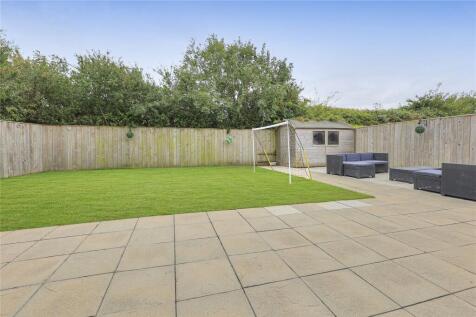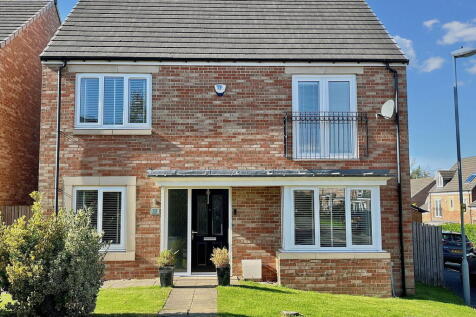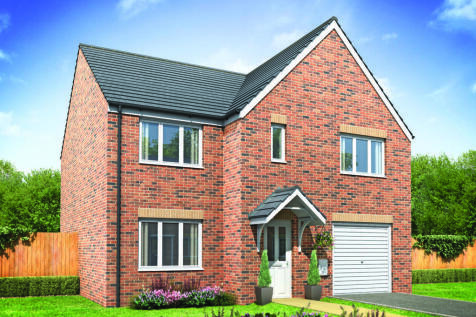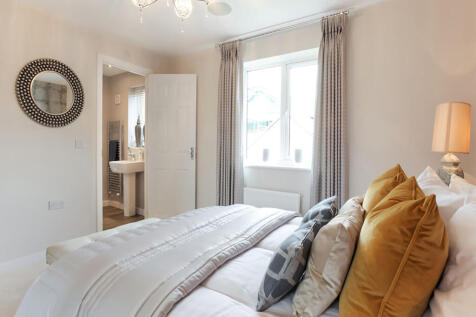Properties For Sale in Stainton Manor, Middlesbrough, Cleveland
Occupying a delightful semi-rural position along Brass Castle Lane, Ryehill Farm House is an exceptional character residence that has been comprehensively renovated and refurbished to an exacting standard, blending traditional charm with a refined, contemporary aesthetic.
A stunning 5 bedroom luxury family home nestled in the village of Stainton. Spanning over 2,500 sqft, this A-rated energy-efficient residence blends contemporary design with elegant finishes. Boasting an impressive open-plan family hub, a desirable south-facing aspect & offered with no onward...
The Yorkshire Property Agency is delighted to introduce this beautifully presented five-bedroom dormer bungalow tucked away in the heart of the ever-popular village of Stainton. 1 Holly Lane offers an exceptional blend of space, style, and versatility — ideal for modern ...
Discover A Spacious & Inviting Three Bedroomed Detached Bungalow, Perfect for The Relaxed Lifestyle You've Been Dreaming Of. This Charming Home Spans Approximately 1,787 Sq. Ft & Is Situated on A Generous Plot Featuring Mature Gardens & Breathtaking Views of The Open Countryside.
A Beautifully Presented and Extended Five Bedroom Detached Family Home Located Within a Quiet Cul-De-Sac in This Sought After Location. Features Include A 16ft Modern Fitted Kitchen with Central Island, Separate Large Utility/Laundry Room, Living Room Opening to Dining Room, Large Master Bedroom ...
Situated within a quiet cul-de-sac on a highly popular development in Marton, this modern detached home has been extensively upgraded and refurbished throughout 2025 to an exceptional standard, creating stylish, contemporary living perfectly suited to a growing family. Beautifully presented and f...
A Spacious & Well Presented Four Bedroom Detached Residence Located Within the Sought After Village of Stainton Offering Easy Access to the A174, A19 & A66. The Property is in Super Condition & Internally Features a Modern Re-Fitted Open Plan Kitchen Diner, Two Reception Rooms, Four G...
Nestled in the charming area of Stainton, Middlesbrough, this delightful dormer detached bungalow on Pennyman Way offers a perfect blend of comfort and convenience. With four spacious bedrooms, this property is ideal for families or those seeking extra space for guests or a home office. ...
A spacious and well-presented four bedroom detached family home located in a sought after cul-de-sac within Marton. Features include a modern open plan refurbished kitchen/family/dining area with French doors opening to the landscaped rear garden, separate living room, part converted garage to of...
Spacious, stylish, and perfectly situated, this stunning four-bedroom detached home offers everything a modern family needs – from flexible living areas to private en-suites and a beautiful garden. Set within a quiet cul-de-sac in the sought-after Marton area, this property is ready to m...
The Warwick is a five-bedroom detached home with an integral garage. There's a large kitchen/dining room with French doors to the garden, a utility room, downstairs WC and a lovely living room. The five bedrooms, one of which is en-suite, and the family bathroom, are all off a central landing.
The Coniston's kitchen/family room is perfect for spending time as a family and for entertaining. There’s also a well-proportioned living room, a separate dining room, a downstairs WC and a handy utility room. Upstairs are four bedrooms - bedroom one has an en-suite - and the family bathroom.
The Warwick is a five-bedroom detached home with an integral garage. There's a large kitchen/dining room with French doors to the garden, a utility room, downstairs WC and a lovely living room. The five bedrooms, one of which is en-suite, and the family bathroom, are all off a central landing.
The Coniston's kitchen/family room is perfect for spending time as a family and for entertaining. There’s also a well-proportioned living room, a separate dining room, a downstairs WC and a handy utility room. Upstairs are four bedrooms - bedroom one has an en-suite - and the family bathroom.
The Yorkshire Property Agency is delighted to introduce this fabulous four-bedroom family home located on a popular street in Marton-in-Cleveland, TS8. Boasting a stylish interior and a substantial plot, this property is unlikely to remain on the market for a long time. Do cal...
We are delighted to bring to the market this superb and extremely well presented three bedroom detached bungalow offering accommodation to suit a variety of potential buyers due to the size of accommodation on offer. With no expense spared and high quality fittings throughout the bungalow offer...
A modern and well-presented four bedroom detached house located within this popular modern development built by Persimmon Homes and occupying a lovely plot within a quiet cul-de-sac with ample off road parking, single garage and a landscaped rear garden. Internal features include an open plan kit...
A beautifully presented and well-planned three storey four bedroom detached home located within a quiet cul-de-sac in this popular of Marton. Key features include a 16ft open plan kitchen/diner with separate utility, two en-suite shower rooms, family bathroom, south facing landscaped rear garden ...
A lovely 4 bedroom detached family home situated in a cul-de-sac location on a good size plot with ample parking and a large rear garden. The property internally comprises of entrance hallway, lounge, kitchen/dining area, cloaks/w.c., landing, 4 double bedrooms, en-suite to bedroom 1 and bathroo...
(QUOTE REF: JP0905) Set within a quiet cul-de-sac on the popular Saffron Gardens development in Hemlington, this stylish four bedroom detached home combines modern open-plan living with versatile reception space, a private rear garden and a detached garage, all finished to a standard that...
The Earlswood features an open-plan kitchen/dining room with French doors leading into the garden, a handy utility room and a front-aspect living room, plus under-stairs storage and a WC. The first floor has three bedrooms and the main family bathroom. The top floor is home to an en suite bedroom.
The Warwick is a five-bedroom detached home with an integral garage. There's a large kitchen/dining room with French doors to the garden, a utility room, downstairs WC and a lovely living room. The five bedrooms, one of which is en-suite, and the family bathroom, are all off a central landing.






