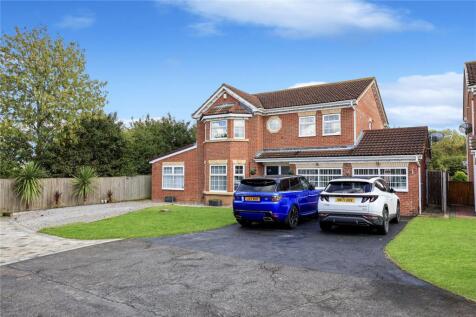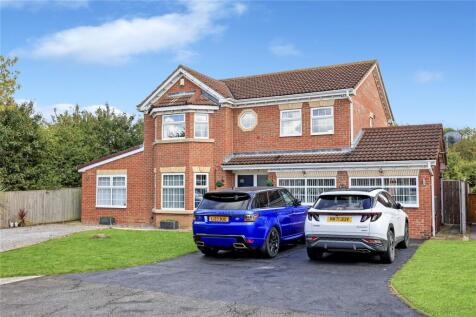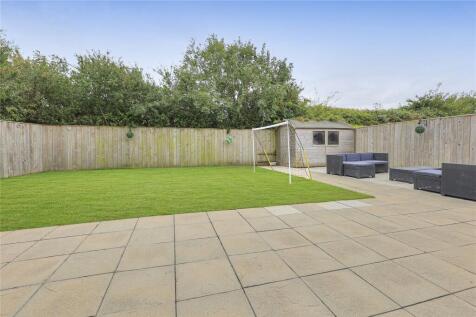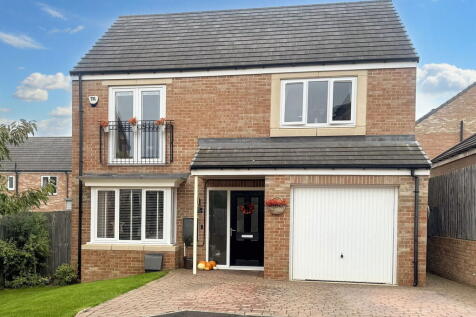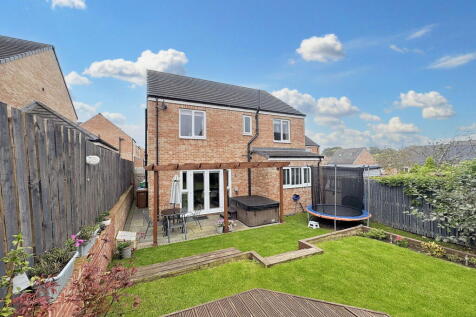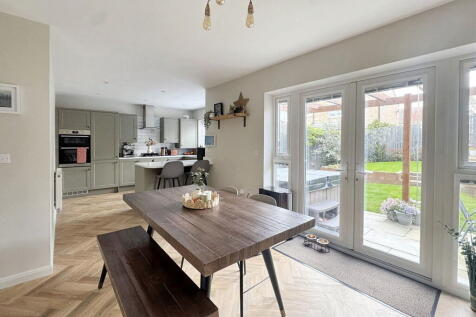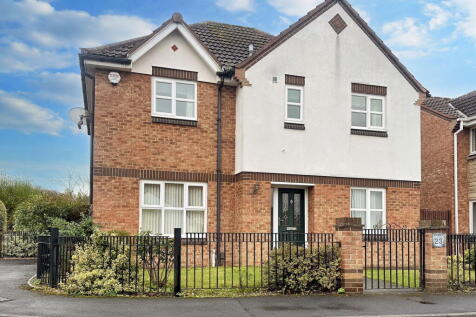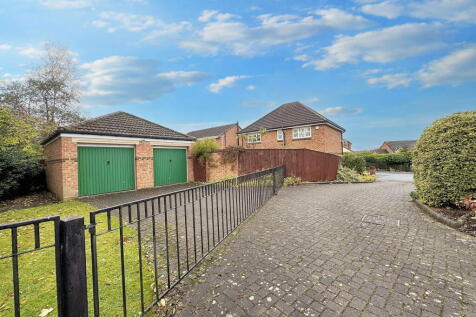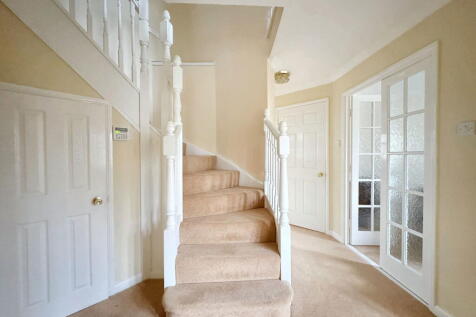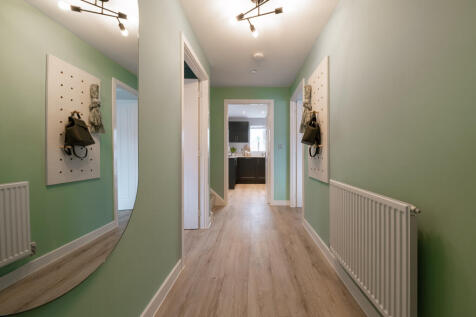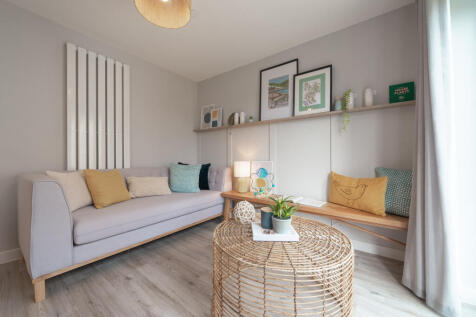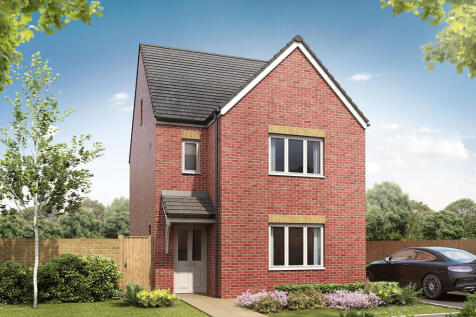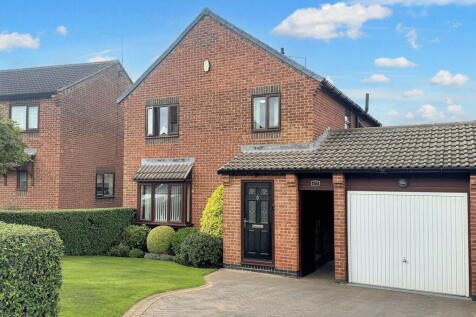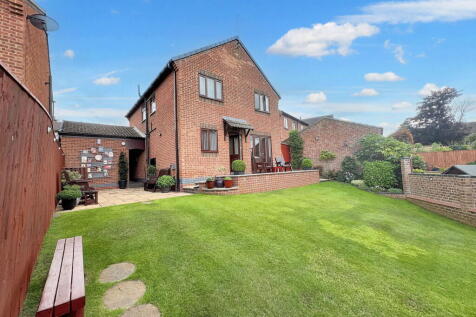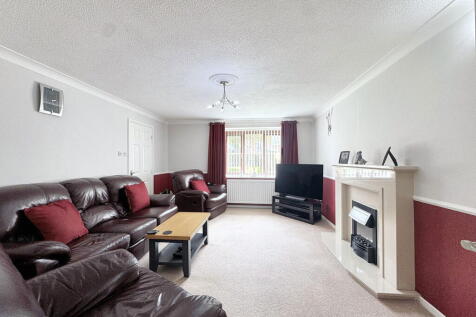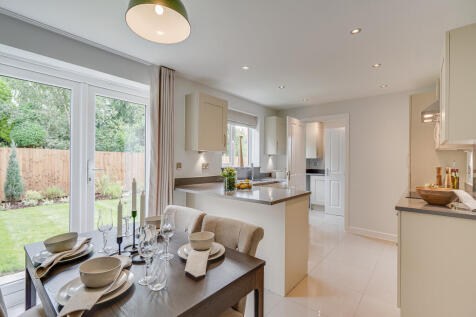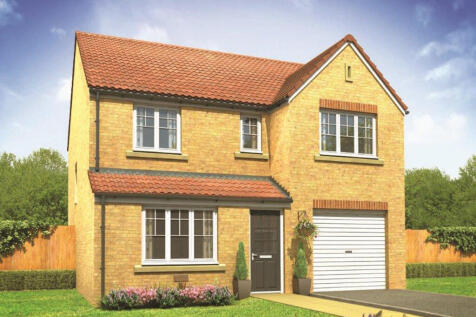Houses For Sale in Stainton Manor, Middlesbrough, Cleveland
Set within a modern residential development and offered for sale with no onward chain, this attractive three-storey semi-detached home delivers well-balanced accommodation with a flexible layout ideally suited to family living. The vendors have opted to provide a legal pack for the sale.
A stunning 5 bedroom luxury family home nestled in the village of Stainton. Spanning over 2,500 sqft, this A-rated energy-efficient residence blends contemporary design with elegant finishes. Boasting an impressive open-plan family hub, a desirable south-facing aspect & offered with no onward...
A Beautifully Presented and Extended Five Bedroom Detached Family Home Located Within a Quiet Cul-De-Sac in This Sought After Location. Features Include A 16ft Modern Fitted Kitchen with Central Island, Separate Large Utility/Laundry Room, Living Room Opening to Dining Room, Large Master Bedroom ...
A Spacious & Well Presented Four Bedroom Detached Residence Located Within the Sought After Village of Stainton Offering Easy Access to the A174, A19 & A66. The Property is in Super Condition & Internally Features a Modern Re-Fitted Open Plan Kitchen Diner, Two Reception Rooms, Four G...
A spacious and well-presented four bedroom detached family home located in a sought after cul-de-sac within Marton. Features include a modern open plan refurbished kitchen/family/dining area with French doors opening to the landscaped rear garden, separate living room, part converted garage to of...
Spacious, stylish, and perfectly situated, this stunning four-bedroom detached home offers everything a modern family needs – from flexible living areas to private en-suites and a beautiful garden. Set within a quiet cul-de-sac in the sought-after Marton area, this property is ready to m...
The Warwick is a five-bedroom detached home with an integral garage. There's a large kitchen/dining room with French doors to the garden, a utility room, downstairs WC and a lovely living room. The five bedrooms, one of which is en-suite, and the family bathroom, are all off a central landing.
The Coniston's kitchen/family room is perfect for spending time as a family and for entertaining. There’s also a well-proportioned living room, a separate dining room, a downstairs WC and a handy utility room. Upstairs are four bedrooms - bedroom one has an en-suite - and the family bathroom.
The Warwick is a five-bedroom detached home with an integral garage. There's a large kitchen/dining room with French doors to the garden, a utility room, downstairs WC and a lovely living room. The five bedrooms, one of which is en-suite, and the family bathroom, are all off a central landing.
The Coniston's kitchen/family room is perfect for spending time as a family and for entertaining. There’s also a well-proportioned living room, a separate dining room, a downstairs WC and a handy utility room. Upstairs are four bedrooms - bedroom one has an en-suite - and the family bathroom.
The Yorkshire Property Agency is delighted to introduce this fabulous four-bedroom family home located on a popular street in Marton-in-Cleveland, TS8. Boasting a stylish interior and a substantial plot, this property is unlikely to remain on the market for a long time. Do cal...
A modern and well-presented four bedroom detached house located within this popular modern development built by Persimmon Homes and occupying a lovely plot within a quiet cul-de-sac with ample off road parking, single garage and a landscaped rear garden. Internal features include an open plan kit...
A lovely 4 bedroom detached family home situated in a cul-de-sac location on a good size plot with ample parking and a large rear garden. The property internally comprises of entrance hallway, lounge, kitchen/dining area, cloaks/w.c., landing, 4 double bedrooms, en-suite to bedroom 1 and bathroo...
The Earlswood features an open-plan kitchen/dining room with French doors leading into the garden, a handy utility room and a front-aspect living room, plus under-stairs storage and a WC. The first floor has three bedrooms and the main family bathroom. The top floor is home to an en suite bedroom.
The Warwick is a five-bedroom detached home with an integral garage. There's a large kitchen/dining room with French doors to the garden, a utility room, downstairs WC and a lovely living room. The five bedrooms, one of which is en-suite, and the family bathroom, are all off a central landing.
A fabulous 4 Bedroom Detached Home set on a peaceful cul-de-sac, offering spacious and versatile accommodation. The ground floor comprises; a family lounge, a recently fitted kitchen with dining area, a practical utility room, and a light-filled conservatory that gives an alternate route to ...
This well-presented four-bedroom home is situated in the ever-popular Eagle Park, Marton, and offers spacious and practical living with a lounge, separate dining room, fitted kitchen with a breakfast bar, ground-floor WC, family bathroom, single garage, and attractive gardens to the front and ...
The Longthorpe is a four-bedroom family home with an integral garage. The open-plan kitchen/diner is ideal for family life. A front-aspect living room and downstairs WC complete the ground floor layout. Upstairs, bedroom one has an en suite and the other three bedrooms share a family bathroom.
The Longthorpe is a four-bedroom family home with an integral garage. The open-plan kitchen/diner is ideal for family life. A front-aspect living room and downstairs WC complete the ground floor layout. Upstairs, bedroom one has an en suite and the other three bedrooms share a family bathroom.
The Longthorpe is a four-bedroom family home with an integral garage. The open-plan kitchen/diner is ideal for family life. A front-aspect living room and downstairs WC complete the ground floor layout. Upstairs, bedroom one has an en suite and the other three bedrooms share a family bathroom.



