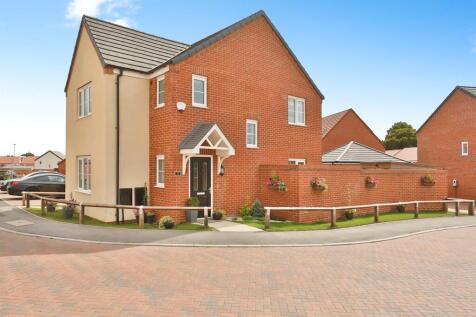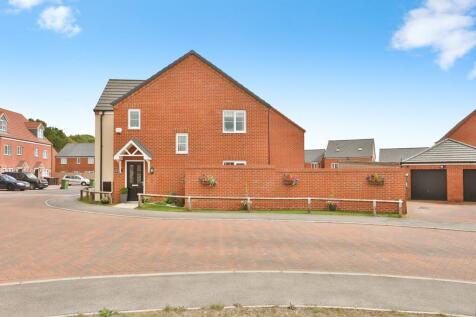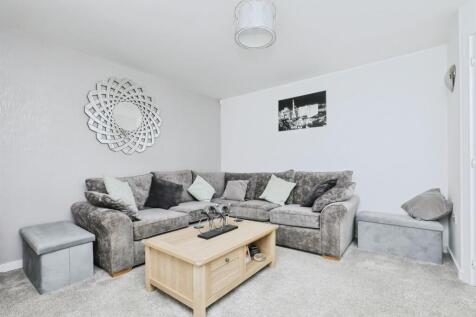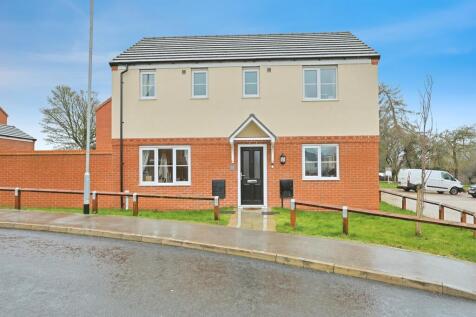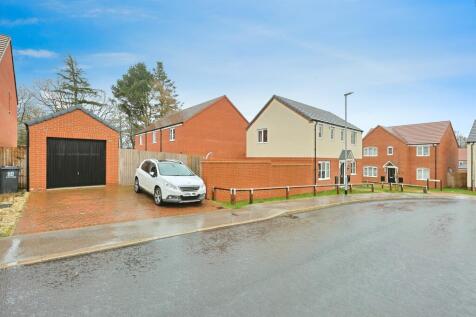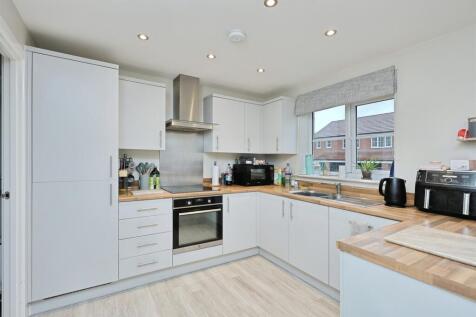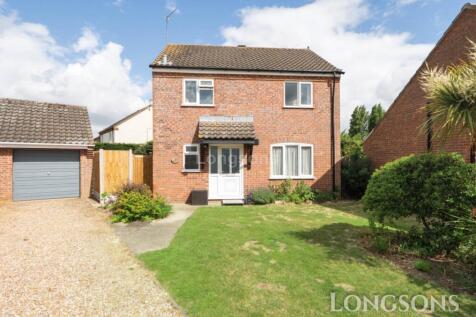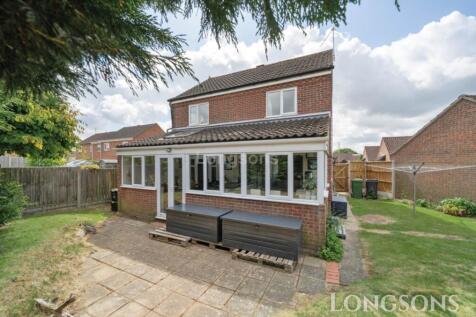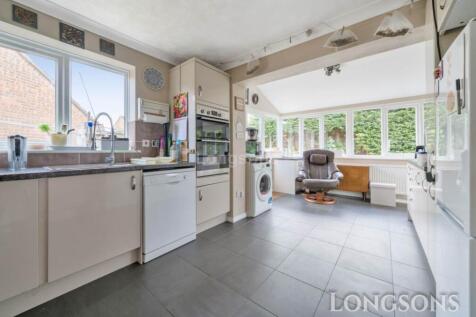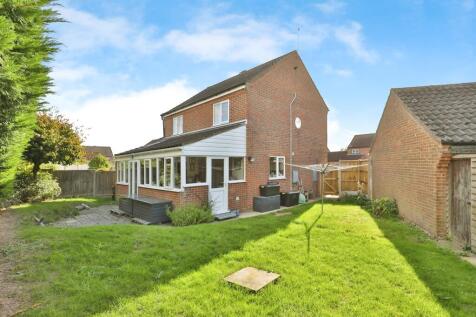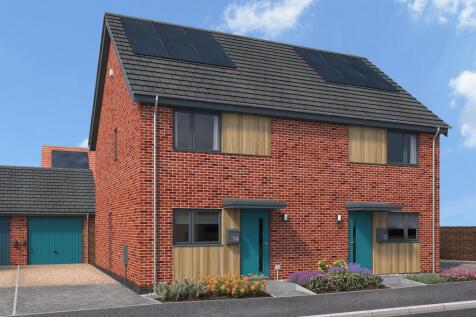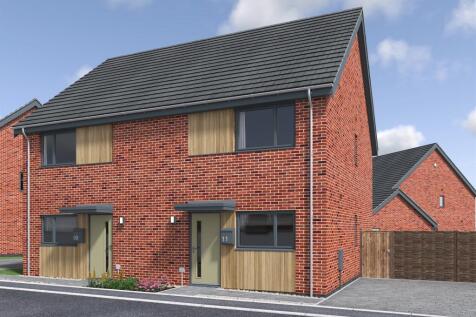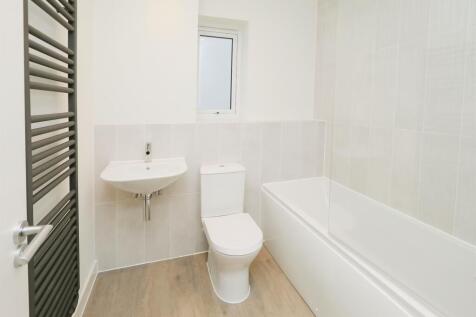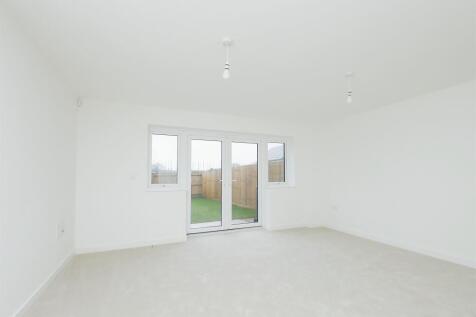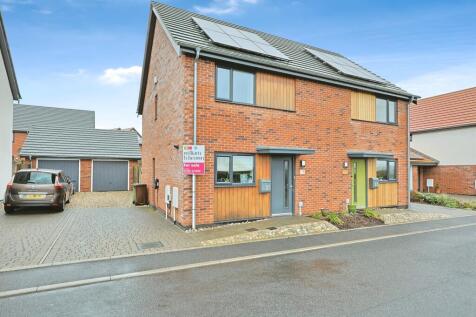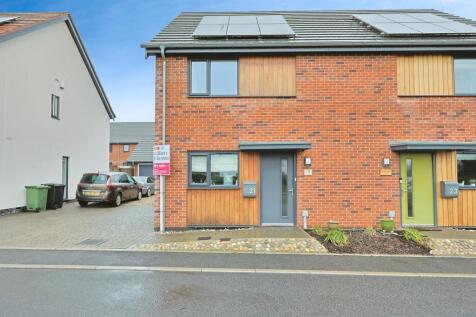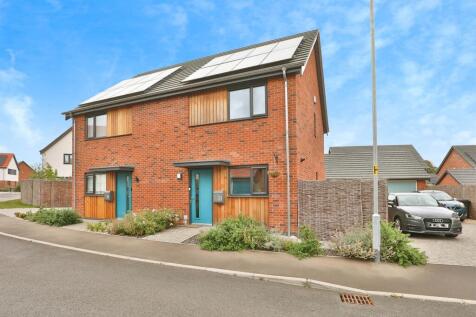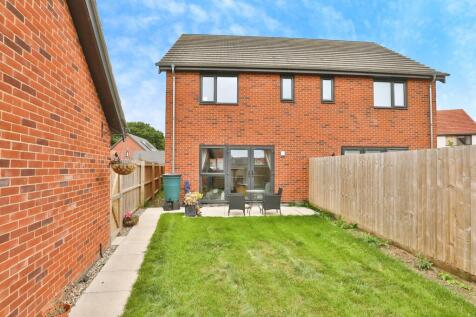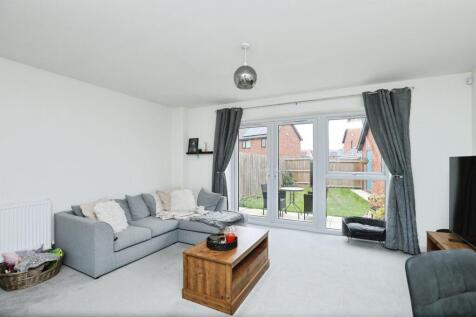Houses For Sale in Swaffham, Norfolk
This well-presented three-bedroom home offers generous and flexible living accommodation, complemented by a conservatory, garage, and ample off-road parking. With a practical layout, enclosed rear garden, and a convenient position within the popular market town of Swaffham, the property is ideall...
CHAIN FREE! Very well presented, detached three bedroom chalet style house situated within easy reach of Swaffham town centre. This fantastic property offers two reception rooms, kitchen/breakfast room, cloakroom with WC, garage, parking, gardens, gas central heating and UPVC double glazing.
A well presented 3 bedroom detached family home, situated on the edge of this family-friendly market town, offering easy access to the A47. Boasting contemporary accommodation with an open-plan kitchen/dining room, en-suite facilities, enclosed gardens, garage/home office and much more!
CHAIN FREE! Very well presented, spacious 3/4 bedroom semi-detached house, situated within easy reach of Swaffham town centre. This superb fully modernised house boasts kitchen/dining room, loft room, luxury bathroom, gas central heating, parking, garden room/annex with heating and shower room.
3 Bedroom detached modern family home situated within the popular Pedlars Meadow development on the edge of the well sought after market town of Swaffham. Benefittin from a master bedroom with ensuite shower room, kitchen with iintegratedappliances, driveway off road parking, garage and much more!!
A charming and well-proportioned 3 double bedroom barn conversion, occupying a fantastic non-estate position, a stone's throw from Swaffham town centre. Offering ample accommodation with a wealth of character features, blended with modern enhancements and improvements. Viewing is essential...
Well presented three bedroom mid-terrace barn conversion situated in a convenient yet tucked away position just off the market place in Swaffham. The property offers open plan kitchen/dining room, en-suite facilities to bedroom one, loft room, parking, gas central heating and double glazing.
>> CYGNET RISE!! Plot 64 - The Harmony is an energy efficient, predicted 'A' rated 3 bedroom semi-detached home with a garage, EV charger, driveway, good-sized lounge/dining room, fully fitted kitchen with integrated Bosch appliances, ground floor w.c, en suite and separate family bathroom!
Guide Price : £280,000 - £300,000 . Tucked away within a modern residential setting, this three-bedroom detached home offers a practical layout that suits day-to-day family life. Built in 2023, the property feels fresh and well cared for, with contemporary finishes and the reassurance of an NHBC ...
A very well presented 3 bedroom detached family home, located within easy walking distance of both junior and high schools. Boasting spacious accommodation including a 20' lounge, stunning kitchen/dining room, together with a large lawned rear garden, driveway parking and a garage!
Chain free 4 bedroom Georgian cottage in a non-estate town centre location. This deceptively spacious cottage with many original character features has a lot to offer including an open-plan kitchen/breakfast room, 2 reception rooms, solar PV, Sash windows, gardens, parking and gas central heating.
>> CYGNET RISE! PLOT 67 The Perle is an energy efficient, predicted EPC 'A' rated 2 double bedroom semi-detached home with a good-sized living/dining room, fully fitted kitchen with integrated Bosch appliances, en suite shower room, family bathroom, EV charger, driveway and a garage!
Two/Three bedroom detached barn conversion, situated with easy reach of Swaffham town centre. The property offers open plan living, study/third bedroom, two further bedrooms to the first floor, two garages with motorised doors, two parking spaces, double glazing, GCH and gardens with summer house.
>> CYGNET RISE! Plot 57 - The Equinox is a brand new 2 double bedroom semi-detached house, a new release on the sought-after Cygnet Rise development by Abel Homes! Don't miss out on this extremely well-proportioned home, boasting a spacious open-plan lounge/dining room, EV charger and more!
CHAIN FREE! Very well presented detached three bedroom house conveniently situated within easy reach of Swaffham town centre. This fantastic character property offers two reception rooms, entrance hall/utility, en-suite bathroom, ground floor shower room, parking and UPVC double glazing.
A beautiful 3 bedroom semi-detached house, situated in the popular Redlands Park development to the South of Swaffham, within easy reach of town centre. The property offers an enclosed rear garden, driveway, contemporary kitchen/dining room/lounge with bi-fold doors & much more!
Stunning modern 2 bedroom semi-detached home located within this modern development. Offering energy efficient living and a contemporary high quality finish throughout including kitchen with integrated appliances, solar PV panels, EV charging point, driveway providing off-road parking and much more!
Guide Price £230,000-£240,000 Very well presented, semi-detached two bedroom house built by highly regarded Abel Homes. Situated on a popular development on the outskirts of Swaffham, this fantastic property offers triple glazed windows, garage, parking, en-suite, approx. 7.5yrs NHBC and more.
A stunning 2 double bedroom semi-detached 'A' rated energy efficient home, located within this sought-after, modern development. Offering a high quality of finish throughout including kitchen with integrated appliances, UPVC triple glazed windows, solar PV and much more!
Guide Price £220,000-£230,000 Very well presented, three bedroom period property situated just off the town centre in Swaffham. This fantastic property offers character and space with two reception rooms, ground floor shower room, utility room, gardens, gas central heating and UPVC double glazing!






