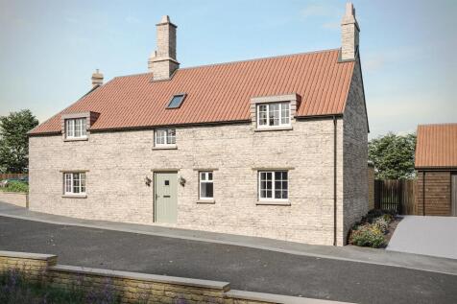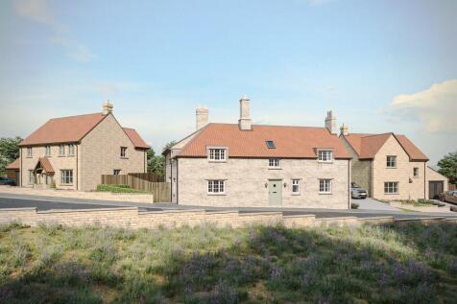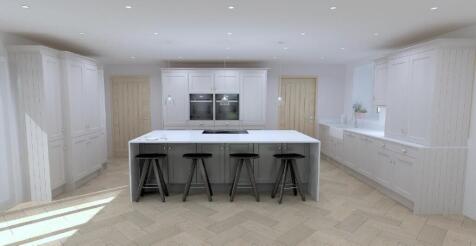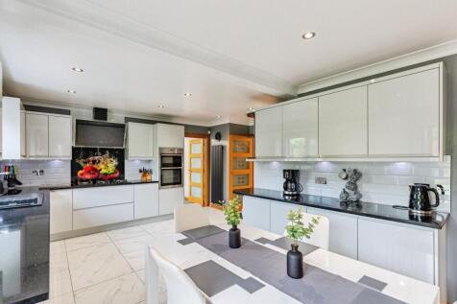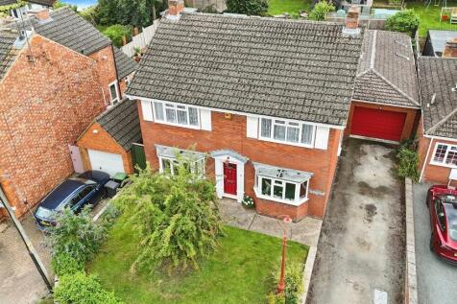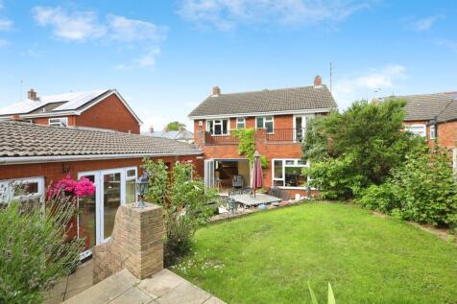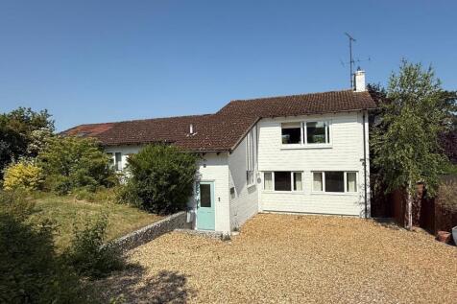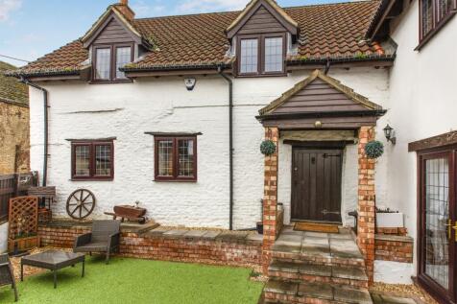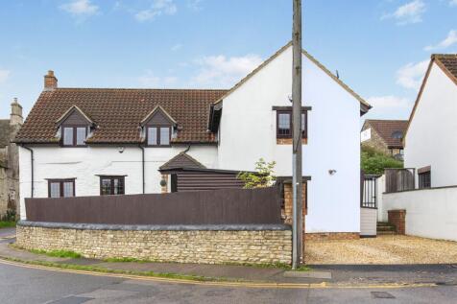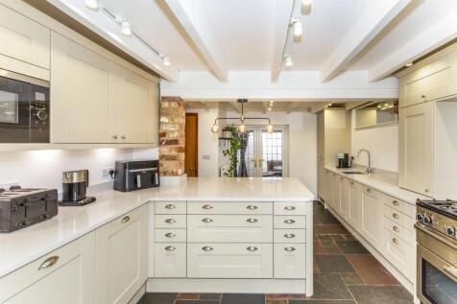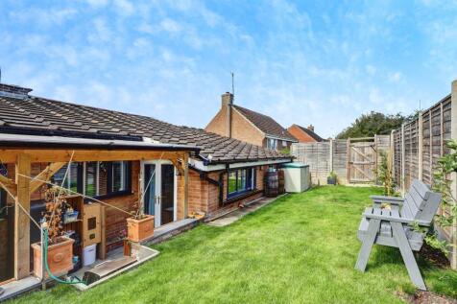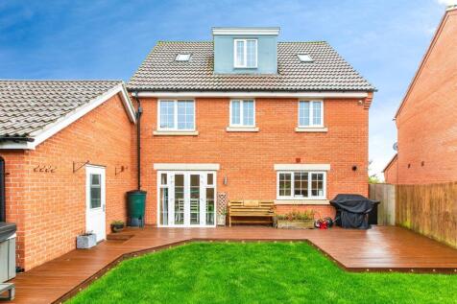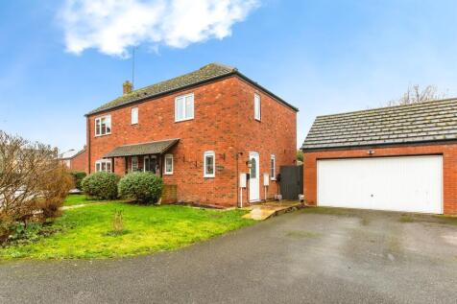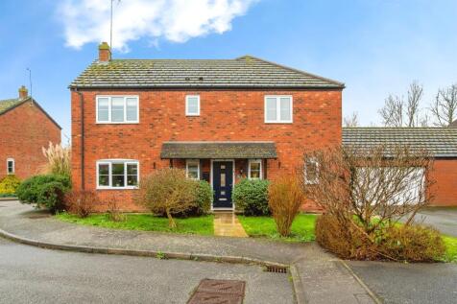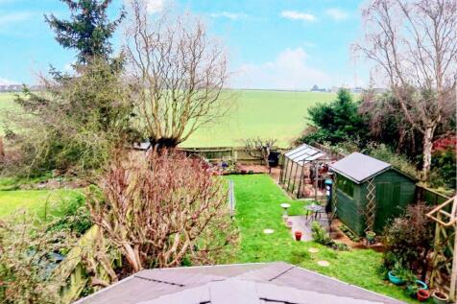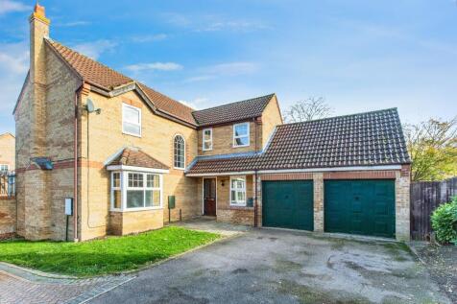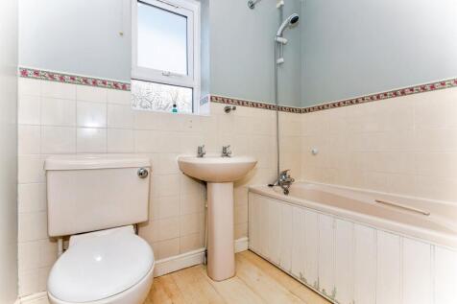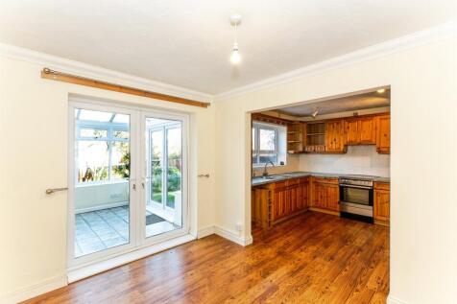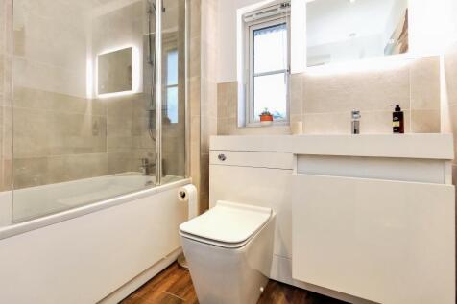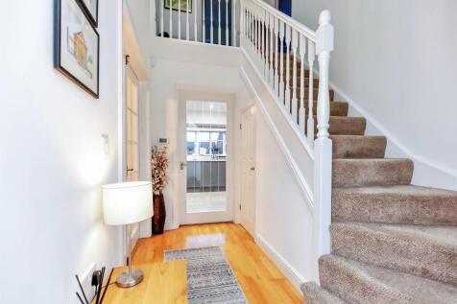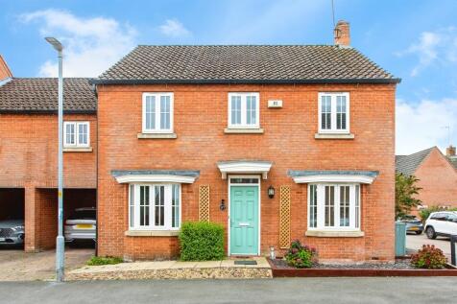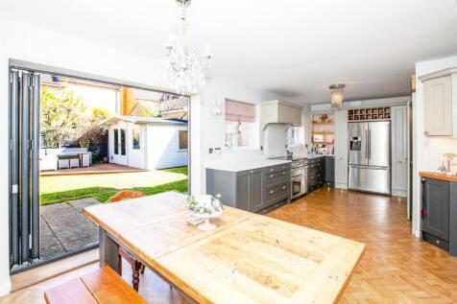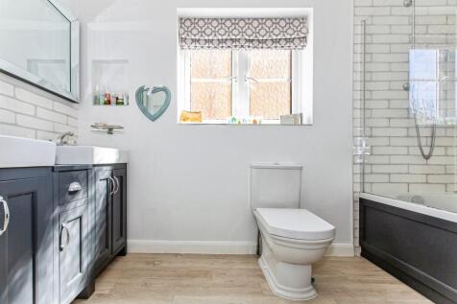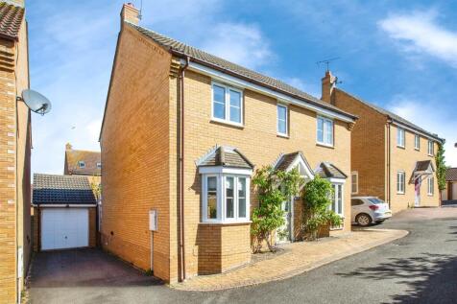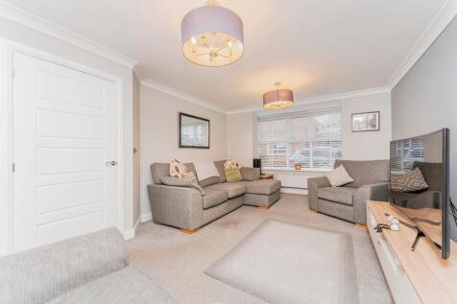Properties For Sale by Sharman Quinney, Thrapston, including sold STC
76 results
COMING SOON...Showcasing a simply stunning corner plot position, is this well-presented FOUR Bedroomed Detached family home, is located within the sought after market town of Thrapston. Combining modern living with a peaceful location opposite green space making it a perfect choice for families.
Sharman Quinney are pleased to market this Five Bedroom Home with annex studio, attractive rear garden, double garage and southerly aspect - enjoying open countryside views to the rear. The annex has an open-plan design with fitted kitchen area and provision for a shower room /w.c..
Located in the desirable village of Denford sitting in a quiet cul-de-sac is this four bedroom detached family home. Comprising four bedroom , master with dressing room and en-suite, a 23ft x 22ft living area opening to kitchen, family room, study, family bathroom and utility.
Located in the heart of Woodford is this sizeable four-bedroom family home with internal accommodation of just under 2,000 square feet. Comprising lounge, dining room, family room, kitchen/breakfast, cloaks w/c. To first floor four bedrooms, family bathroom and shower room.
Sharman Quinney are very pleased to offer for sale this unique and spectacular architecturally designed, detached family home. Presented in good condition offering Open plan Kitchen/ Breakfast/Dining room, Master with Ensuite and guest Ensuite. w.c./cloakroom.
This attractive 4-Bedroom Detached Executive family home, is situated on a popular and established development, with a prime corner plot position. Constructed by Messrs Persimmon Homes to the Winchester design, in circa 2000. Close to Thrapston primary school, and Thrapston Leisure Centre.
This impressive five double bedroom, executive family home is situated on the edge of open countryside, offering flexible accommodation over three floors. The property has been thoughtfully upgraded by its current owners and boasts numerous modern features.
More details to follow.....Sharman Quinney are proud to present to the market this Extended village property offering a generous garden plot, located in the exclusive and rarely available Knuston Spinney. This substantial Four Bedroom home enjoys open countryside views to the rear position.
This 4-Bedroom detached family home, is situated on a popular and established development, with a prime corner plot position. Constructed by Messrs Persimmon Homes to the Winchester design this property is located within the market town of Thrapston, offering a wealth of amenities.
This attractive Five Bedroom detached family home, offers spacious accommodation, arranged over two floors, located on the hugely sought after Waters Edge development, in the desirable East Northants Market Town of Thrapston - while benefitting from excellent road links.
A well-presented four bedroom detached family home located on a small development within Thrapston. In brief comprising open plan living/kitchen/dining room, study and cloaks w/c, first floor with four bedrooms and family bathroom. Driveway , garage and enclosed rear garden with patio.
Sharman Quinney are delighted to introduce to the market this extraordinary FOUR Bedroom Extended family home, located north of the centre of the market town of Raunds.Features include three reception areas, including a spacious family lounge, plus a spacious garden room with recently replaced roof.



