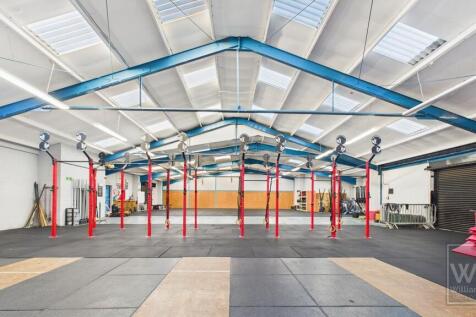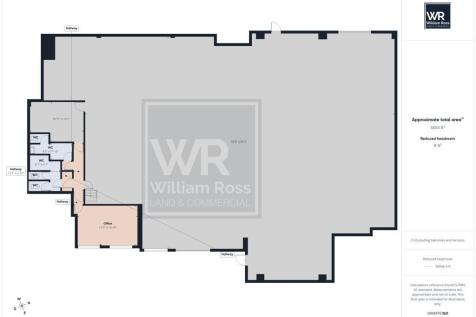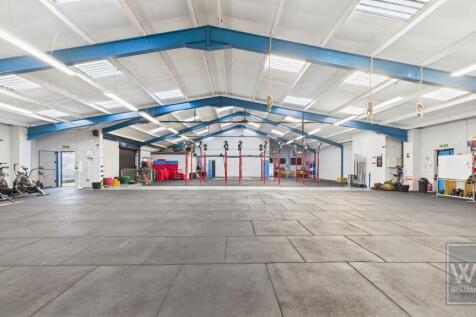Warehouses To Let in East Anglia
William Ross Property Services is proud to market this warehouse/office space at Globe industrial estate which compromises of a spacious warehouse unit with separate offices approx. 5659 sqft, within a secure gated premises, surrounded by a vibrant industrial community with access roads to the A1...
Unit B3 is a modern light industrial/warehouse building of a steel portal frame with brick and block main walls under a pitched roof. The unit features offices over two floors, separate male / female WC's and a kitchenette. There is an allocated car park with parking for 14 vehicles as well as a...
The property has a site area of 1.3 acres along with workshop and office accommodation. At the entrance to the premises is a security hut, which leads to a substantial parking and display area. In the centre of the site is an office facility which with open plan accommodation and meeting rooms, ...
The property comprises workshop and warehouse accommodation. Salient features of the property are as follows:- * Three phase power (Warehouse) * Clear span accommodation * 5m eaves (Warehouse) * Gated site * On site security guard * Forecourt and loading area * Ability to combine with additiona...
The property comprises a refurbished corner industrial building with ground floor offices of steel portal frame construction with external elevations of metal cladding and brickwork underneath a pitched roof. An external yard is provided with gated entrance and steel palisade fencing.
The property comprises a mid terrace industrial/warehouse of steel portal frame construction with a minimum eaves height of 5.20m. The property has recently been refurbished and benefits from a new roof with PV panels, electric roller shutter door, trade counter entrance and LED lighting. Offices...
The property comprises two interconnected steel framed warehouse / industrial units with forecourt car parking for 12 cars and surface level loading door. The buildings benefit from an eaves height of 5m , painted concrete floors, insulated roof panels with translucent roof lights, suspended LED ...
The property comprises a recently refurbished detached warehouse of steel portal frame construction with part brickwork/insulated profile clad elevations, beneath a pitched insulated profile sheet roof. The unit comprises a large open warehouse area together with further stores and a tea-point. ...
Thames View Business Centre is a 15 unit, modern multi-let business estate offering flexible unit sizes with excellent access and loading configuration, extending to 115,401 sq ft. The units are of steel portal frame construction with metal clad elevations. The estate is arranged in three terrace...
A modern mid terrace light industrial/workshop unit within the Cirrus Court development, which is home to a number of occupiers including Bennetts and Wolseley Group. The building is of steel portal frame construction under a pitched roof with brick and block lower walls with cladding to upper...
The property comprises a range of refurbished industrial/warehouse units available individually. The units are of steel portal frame construction with solid concrete floors, open-plan layouts, and eaves heights of approximately. 3.7-4.1m (up to 7.4m at the apex in Units 6 and 7).









