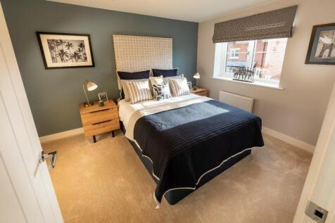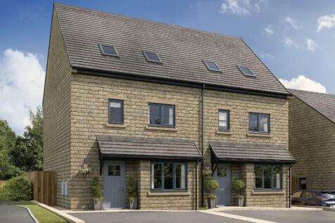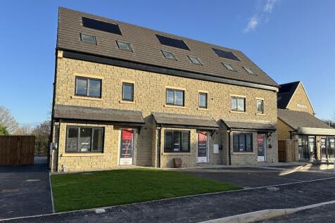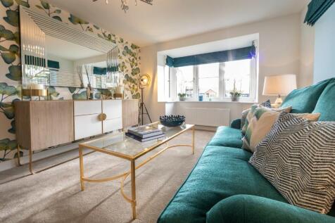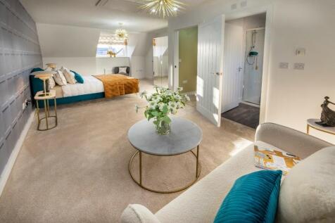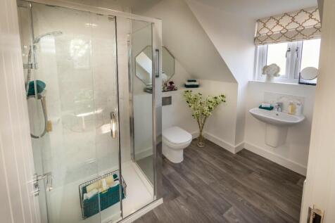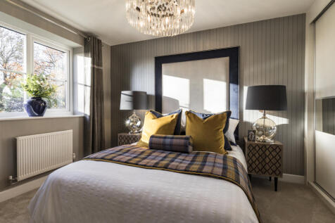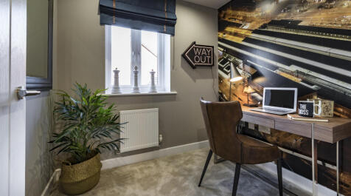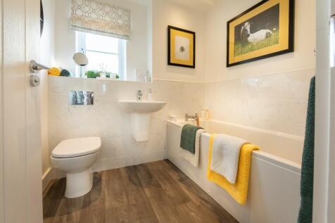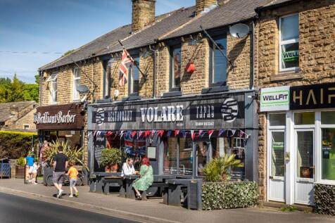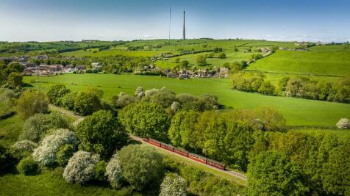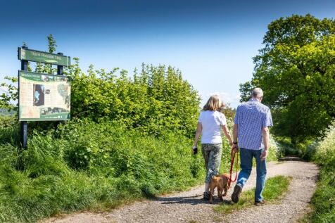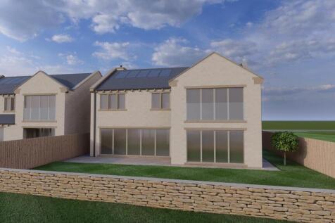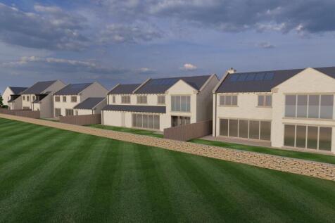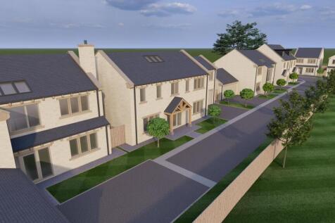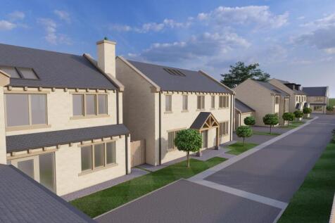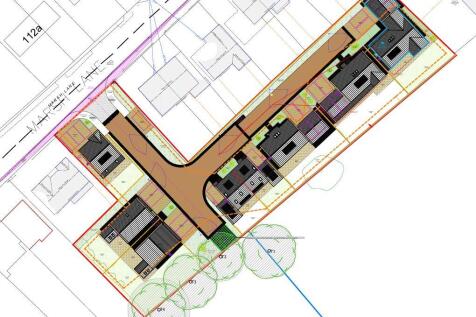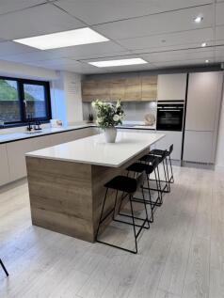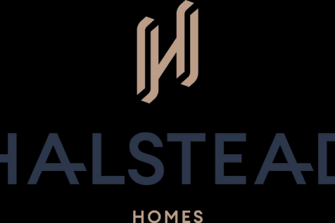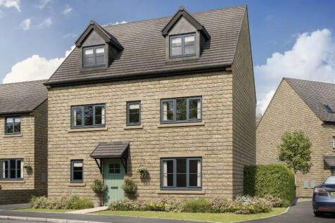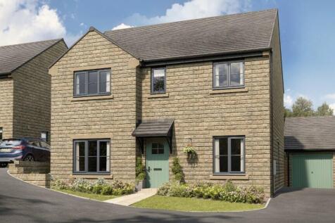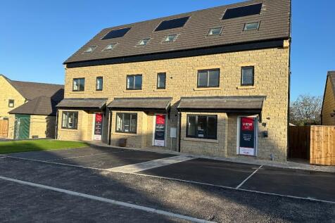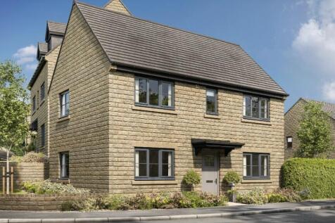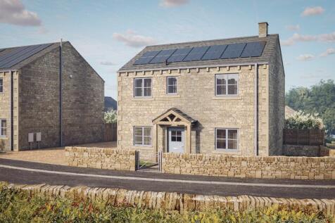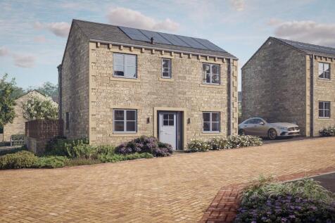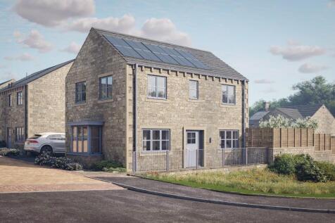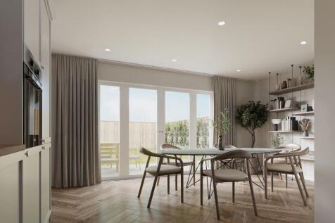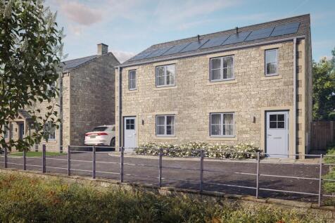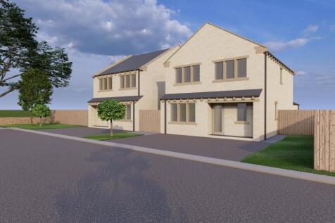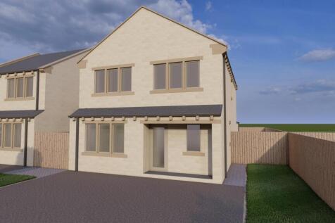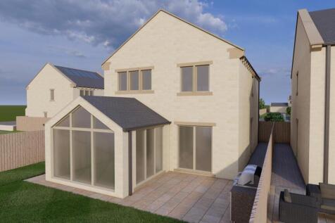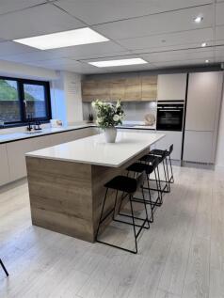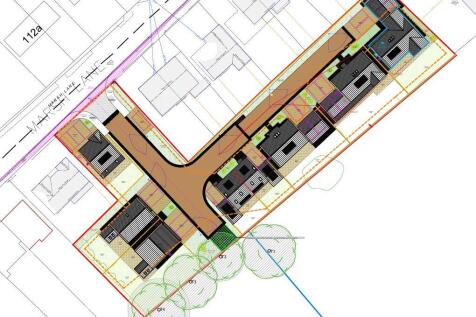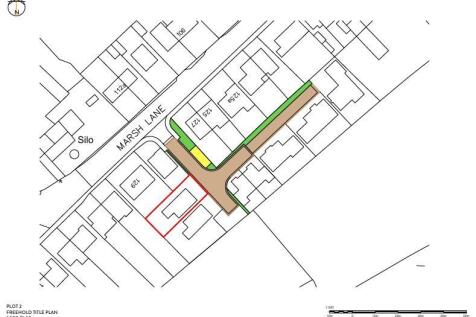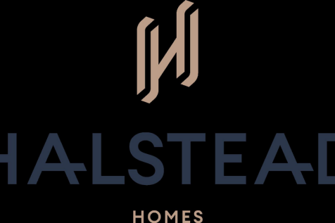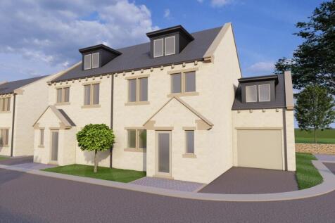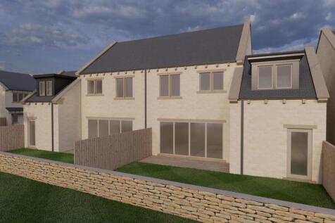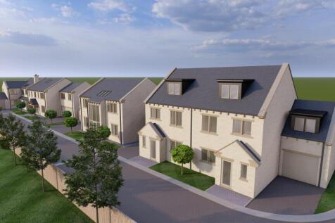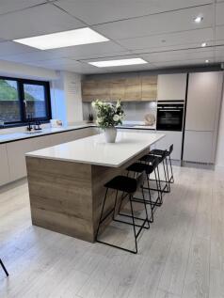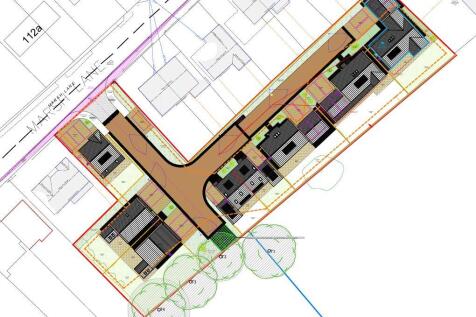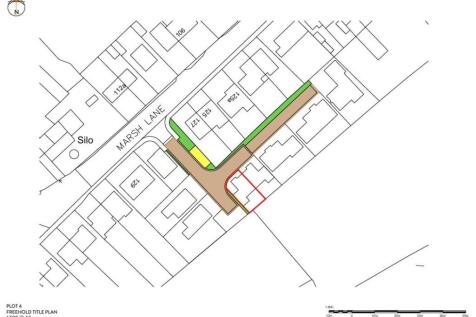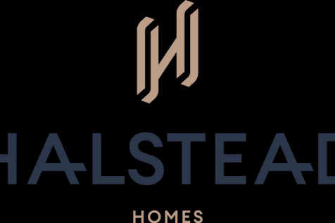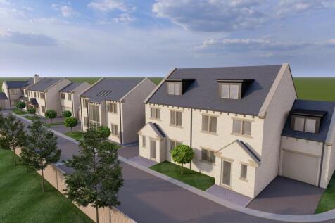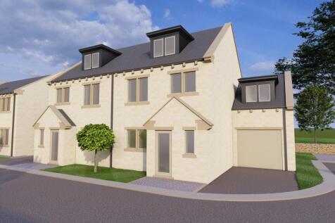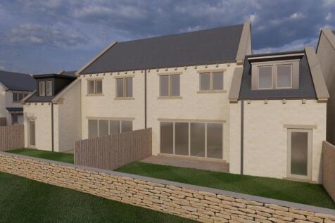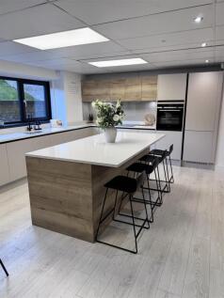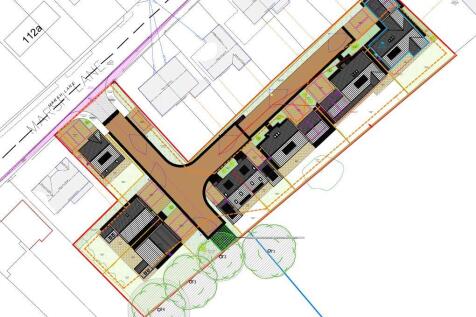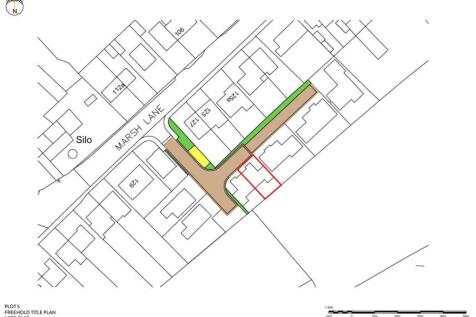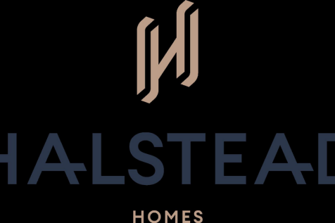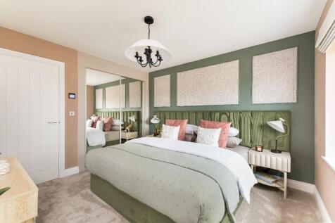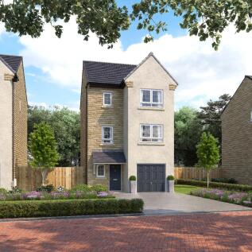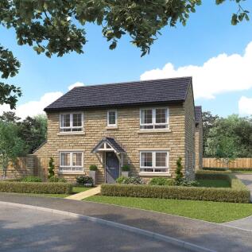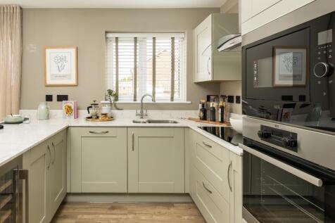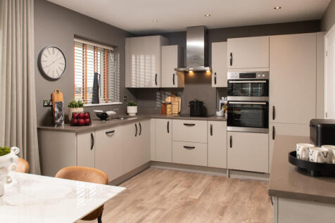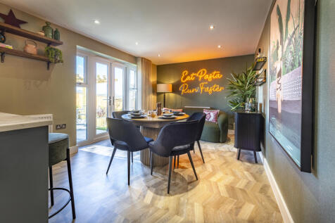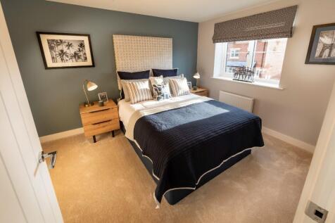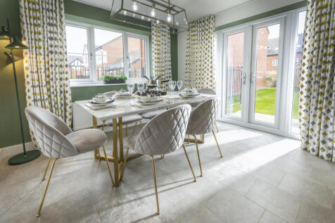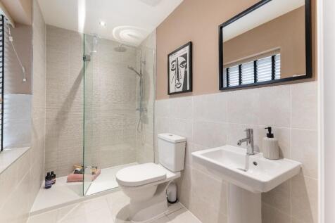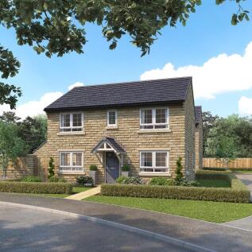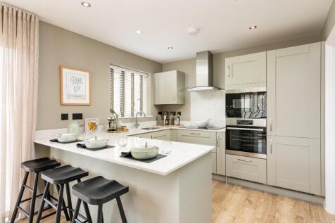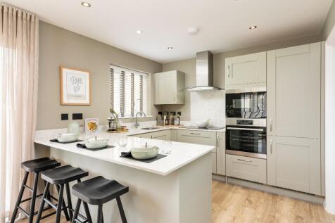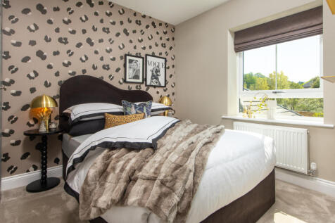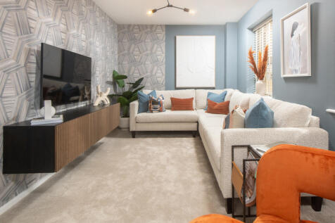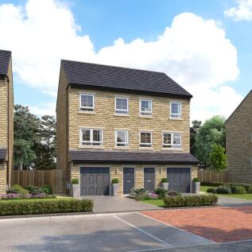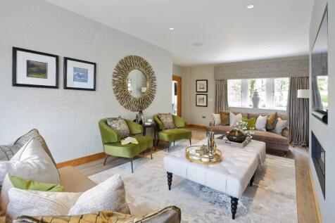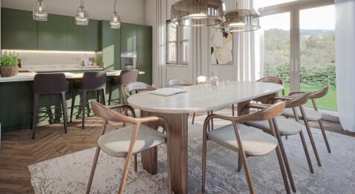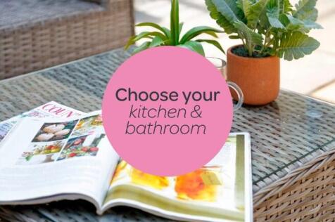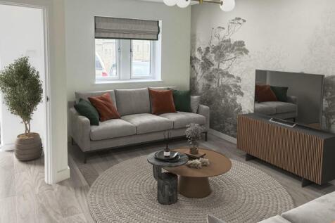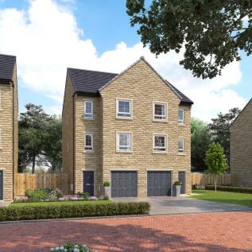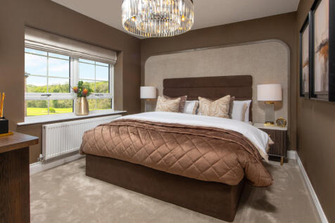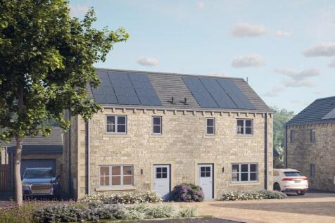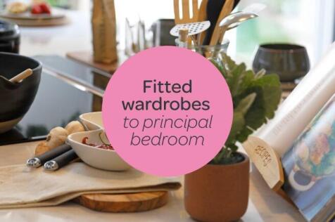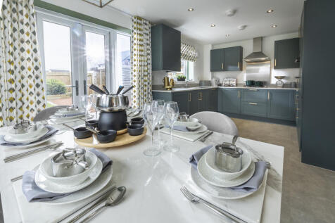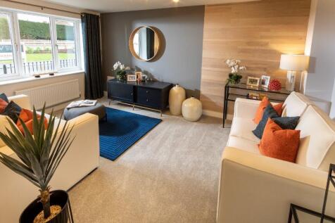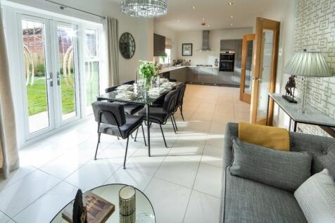New Homes and Developments For Sale in HD8
A five double bedroom detached family home with amazing open farmland views to the rear, expected to be ready Summer 2026. The property will be built to exacting standards and has been designed to suit modern living with lounge, study and open plan living/dining kitchen along the rear of the prop...
Locally renowned builders Walker Homes are about to commence work on their latest development of four bedroom superior homes positioned in the heart of the semi rural village of Skelmanthorpe. Designed for modern day family living these properties have large living spaces, generously proportioned...
Plot 12 is a 4 bedroom detached family home located within The Willows development between the villages of Denby Dale and Upper Denby, HD8. Constructed by the highly regarded local developers Vivly Living, formally Yorkshire Country Properties who's ambition and meticulous attention to towards...
COMMIT TO A MORE ENVIRONMENTALLY FRIENDLY LIFESTYLE WITH THIS A RATED HOME. RESERVE BEFORE JULY 2025 TO CHOOSE FROM A FULL RANGE OF FINISHES. Plot 11 is a 4 bedroom detached family home located within The Willows development between the villages of Denby Dale and Upper Denby, HD8....
*BLACK FRIDAY DEALS!* South Facing Rear Garden! Set in a Small Cul-de-sac this home offers Three Spacious Floors - OPEN PLAN Kitchen/ Diner with French Doors to South West Facing Rear Garden, UTILITY, Separate Lounge. HOME OFFICE, Bed1 with En-suite, Two Large Bedrooms to Top Floor. Single GARAGE
A three kingsize bedroom detached family home at the entrance to this exclusive development of just eight properties built from dyed and tumbled stone. Beautifully designed blending traditional and contemporary living with mullion windows and huge open plan living/dining kitchen as well as separa...
COMMIT TO A MORE ENVIRONMENTALLY FRIENDLY LIFESTYLE WITH THIS A-RATED EFFICIENT HOME. MOVE IN FOR CHRISTMAS Plot 27 is a 4 bedroom detached family home located within The Willows development between the villages of Denby Dale and Upper Denby, HD8. Constructed by the h...
A deceptively spacious four double bedroom semi detached family home with accommodation over three floors. The property is perfect for contemporary living and entertaining with amazing open plan living accommodation to the ground floor and an integral garage off the kitchen. Briefly comprises ent...
A deceptively spacious four double bedroom semi detached family home with accommodation over three floors. The property is perfect for contemporary living and entertaining with amazing open plan living accommodation to the ground floor and an integral garage off the kitchen. Briefly comprises ent...
*BLACK FRIDAY DEALS!* Open Plan Kitchen/ Dining Area with French Doors to the Rear Garden, UTILITY Area, Separate Lounge, Downstairs Cloakroom & Study ideal for working from home. Master Bedroom with EN-SUITE. Exclusive New Homes in a Desirable Yorkshire Village!
DO YOU HAVE A PROPERTY TO SELL? WALKER HOMES ARE OFFERING AN ASSISTED MOVE PACKAGE TO COVER YOUR AGENCY FEES** Locally renowned builders Walker Homes are about to commence work on their latest development of four bedroom superior homes positioned in the heart of the semi rural village of Skel...
Homes By Honey Plot 1 The Linden This is a home for life. Where boutique-style and open plan design bring you a beautiful, flexible living space that adapts to the way you want to live. It comes with an attached garage, too. Key property features. Detached Single Garage 2 parking spaces...
Plot 23 is a 3 bedroom, plus study, semi-detached family home located within The Willows development between the villages of Denby Dale and Upper Denby, HD8. Constructed by the highly regarded local developers Vivly Living, formally Yorkshire Country Properties who's ambition and meticulous at...
