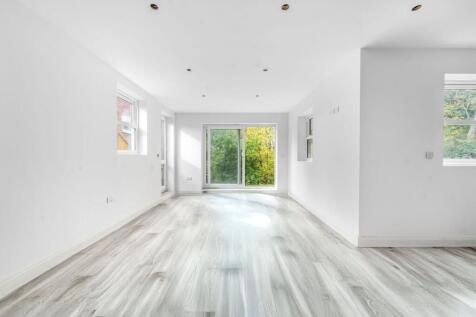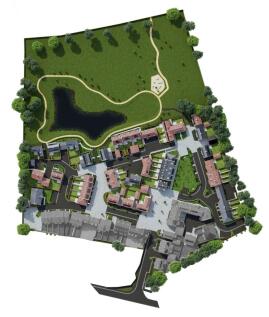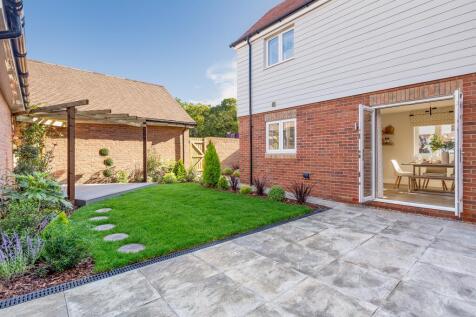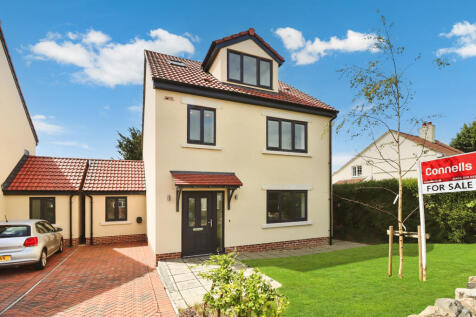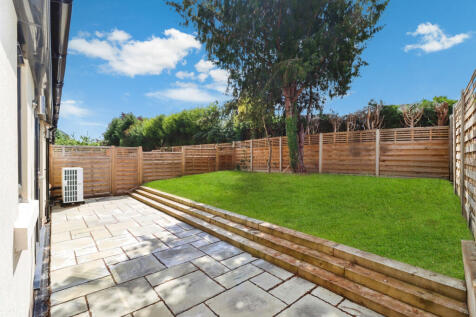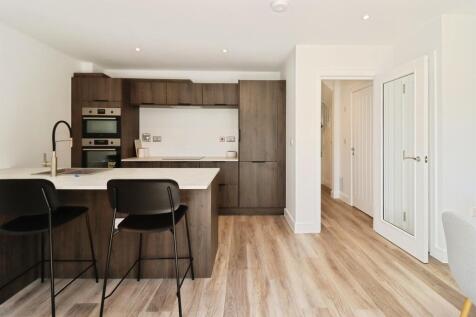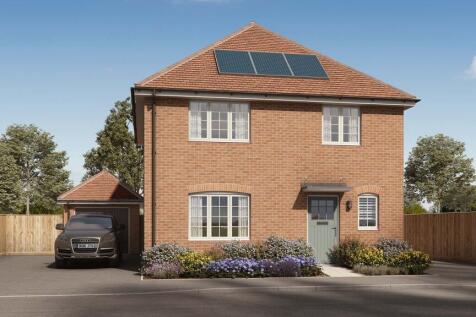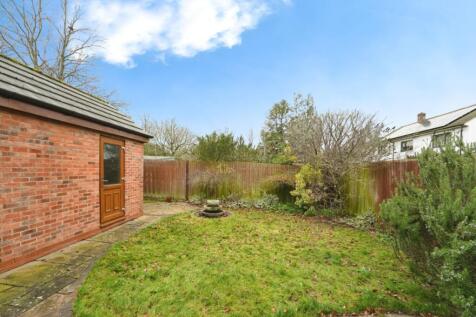Houses For Sale in South West, England
PHASE 2 - JUST RELEASED!! PLOT 55 The Turnstone - Offering stylish design features, quality materials and a beautiful finish, this elegant brand new 3 bedroom (1 en suite) detached family home has a modern open plan feel with a good-sized rear garden, a garage and additional off-road p...
*5% Deposit Paid Incentive Available* Situated on the new development of Fiddleford Ridge is this wonderful new build detached house that offers a perfect blend of modern living and environmental consciousness. Built in 2025 with Wyatt Homes, this property boasts a contemporary design and is ide...
Start 2026 in your dream home! Reserve your new home before 28th February 2026 and receive a £2,000 holiday voucher! This offer is available across all our Summerfield Homes developments, terms and conditions apply. Build complete. Flooring fitted throughout and turf to rear garden. N...
PLEASE CALL STRAKERS TO REGISTER YOUR INTEREST AND BOOK AN APPOINTMENT TO VIEW THE SHOW HOME and enquire about other stunning homes available in this sought-after new development. This exceptional four-bedroom detached home is one of only two of its kind within the development. The spaci...
**50% SOLD**LAST FEW REMAINING** Plot 4 - A FOUR BEDROOM DETACHED family home set in the popular BS34 postcode. Arranged over three floors of living space this BRAND-NEW home boasts front and rear gardens, parking and is available now with NO CHAIN! Call today!
**Show Home Open Saturdays 10-2pm** Plot 159 Taw Wharf is a versatile 5-double bedroom end of terrace town house with balconies plus two terraces with views over the River Taw. Being situated in the centre of Barnstaple and within level walking distance to amenities and having the ad...
**Show Home Open Saturdays 10-2pm** Plot 158 Taw Wharf is a versatile 5-double bedroom town house with balcony and views over the River Taw. Being situated in the centre of Barnstaple and within level walking distance to amenities and having the added advantage of a tandam garage as ...
The Derwent is a magnificent four-bedroom detached home that exudes quality and elegance. Situated within the prestigious Crickley Fields development, it offers a prime location with stunning countryside views and excellent local amenities. The expansive open-plan kitchen, dining, and fa...
The Derwent is a magnificent four-bedroom detached home that exudes quality and elegance. Situated within the prestigious Crickley Fields development, it offers a prime location with stunning countryside views and excellent local amenities. The expansive open-plan kitchen, dining, and fa...
Brand new detached home with EV CHARGER, WEST FACING GARDEN and UPGRADES INCLUDED WORTH £6,800.. Plot 57 | The Holden | Romans' Quarter, Gillingham | David Wilson Homes. This home has a spacious open plan kitchen with a dining area and French doors to your west facing garden. The bay fronted l...
A charming detached three-bedroom family home located in the desirable village of Shurdington, offering off-road parking for two cars, a garage, and a spacious entrance hall. The property features a large sitting room with built-in cabinetry, a well-equipped kitchen with floor-to-ceiling cupboard...





