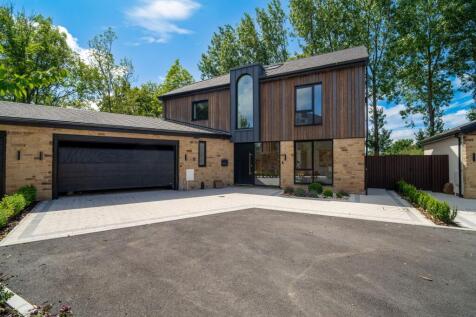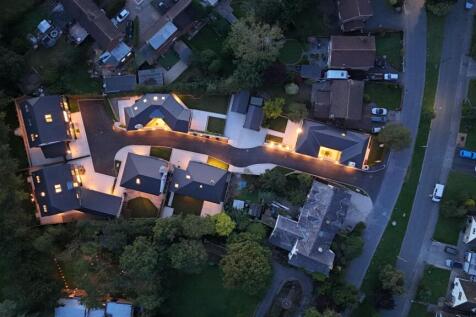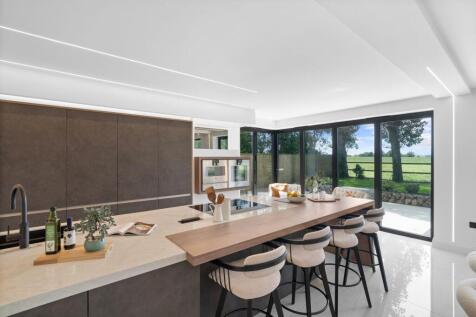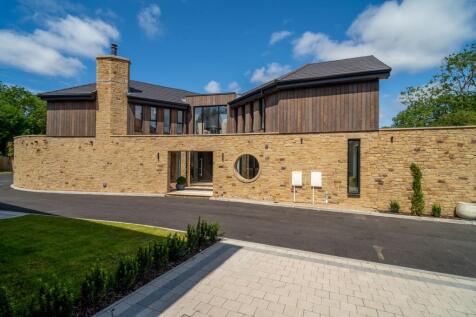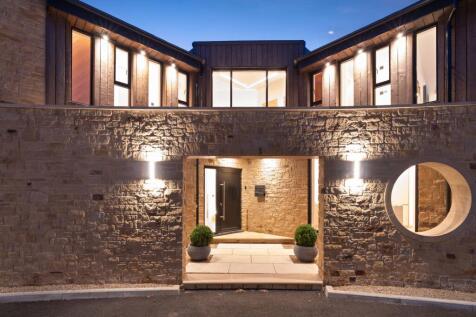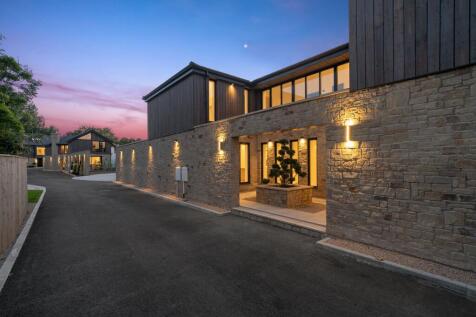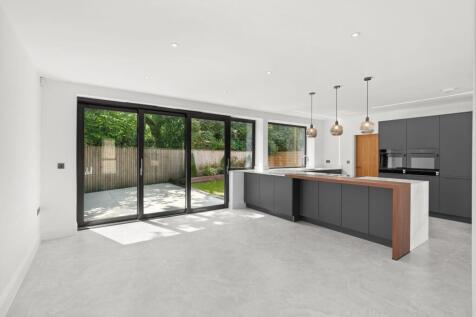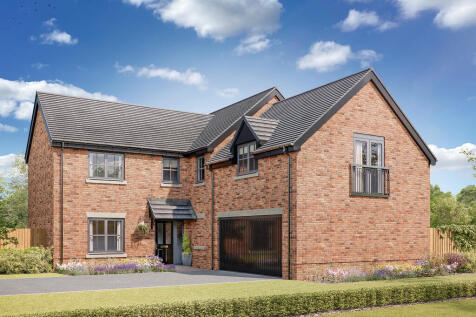New Homes and Developments For Sale in Wyre (District of), Lancashire
This incredibly impressive contemporary home is now ready to view and offers over 4950 sq. ft or thereabouts of space to include the garage. A standout living kitchen, two further reception rooms along with a sumptuous bedroom and five further bedrooms and bathrooms, this home is so well equippe...
** SITE OPEN FOR VIEWINGS EVERY SUNDAY IN FEBRUARY 12-2PM NO APPOINTMENT NECESSARY ** Welcome to Plot 7: ‘The Windermere’ This stunning home is built to the exceptional standards we have come to expect from Brindle Homes. Set on a generously sized and beautifully...
Superb Six Bedroom Detached Executive Residence. Select Close In Premier Semi Rural Location . Two Reception Rooms & Fantastic Size Kitchen Diner/Family Room. Master Bedroom Suite With Five Piece En Suite And Dressing Room. Bathroom, Two Further En Suite, Double Garage. Predicted EER - A.
The Burrows, Fieldstone Gardens,Set within the exclusive Fieldstone Gardens development in the semi-rural village of Stalmine, The Burrows is a truly individual four-bedroom detached residence, offering approximately 2,000 sq ft of expertly designed living space, where no detail has been overlook...
** SITE OPEN FOR VIEWINGS EVERY SUNDAY IN FEBRUARY 12-2PM NO APPOINTMENT NECESSARY ** Introducing Plot 6 ‘The Grasmere’ at Pinewood Lane….. A stunning 4 bedroom home, built to the exceptional standards we have come to expect from the developer, Brindle Homes. T...
***The Belfry SHOWHOME*** A masterpiece of classic design with a contemporary finish. A five bedroom family home, that not only looks breathtaking from the outside but also provides the very best in luxurious, modern living throughout. *** Welcome to Granary Fields, Poulton-le-Fylde. Our new...
Discover this fantastic four-bedroom NEW BUILD home, offering high-quality living with breathtaking open countryside views to the rear. Situated on Grange Lane, just a short walk from the amenities in Stalmine, this property is thoughtfully designed to meet the needs of modern living.
This 6-bed home with integral garage is set over three floors and boasts a lounge, study and an open plan kitchen/dining/family area with island and bi-fold doors to the paved patio and turfed garden. The main bedroom features a dressing area and large en-suite with dual wash basins.
**THE KNIGHTSBRIDGE II: PLOT 67** A beautiful 2078 sq ft, 5 bedroom family home at Edendale Park, Garstang | Large open plan kitchen/family/dining with breakfast bar | Integrated appliances to kitchen | Additional reception room (dining room/play room) | EV Charging point (7.4kw) and more...
The Oxwich is a family-friendly home with an en suite guest room in addition to the luxurious dual-aspect en suite master bedroom. A kitchen/family room has bi-fold doors to the garden. A utility, living room, study and integral garage complete the ground floor.
The spacious ground floor of The Walcott is shared between a large open-plan kitchen/dining room/snug or family room with bi-fold doors to the garden, a separate living room and an integral double garage. This is a new detached home that’s practical as well as attractive.
This 5-bed home with integral garage and block paved driveway features an open plan kitchen/dining/family area with island and bi-fold doors to the patio and garden. Theres a spacious lounge, study and utility room too. There are two with en-suites and a family bathroom, all with rainfall showers.
Welcome to "The Wentworth" Plot 3 This contemporary Four Double Bedroom home is perfect for all families of all ages, with spacious living and Superb Contemporary design throughout you really do not want to miss out. This stunning family home just a few minutes from the heart of Poulton...
The Wentworth - Carpets & Flooring Included! £10,000 towards Stamp Duty!! A stunning four-bedroom detached home just minutes from Poulton-le-Fylde, The Wentworth blends contemporary design, luxury, and energy efficiency. With solar panels included as standard, this home is 25...
This 5-bed home offers modern living with an open plan kitchen featuring stylish island unit and bi-fold doors, and a utility. Theres a main bathroom with double ended bath and separate shower, plus two en-suites with rainfall showers. Theres an integral double garage and block paved driveway.
The Kingsand features a large L-shaped open-plan kitchen/dining/living room, which has bi-fold doors to the garden, and there are five bedrooms and four bathrooms. Both the bedrooms on the second floor are en suite, while bedroom one also enjoys a dressing room.
The Kingsand features a large L-shaped open-plan kitchen/dining/living room, which has bi-fold doors to the garden, and there are five bedrooms and four bathrooms. Both the bedrooms on the second floor are en suite, while bedroom one also enjoys a dressing room.



