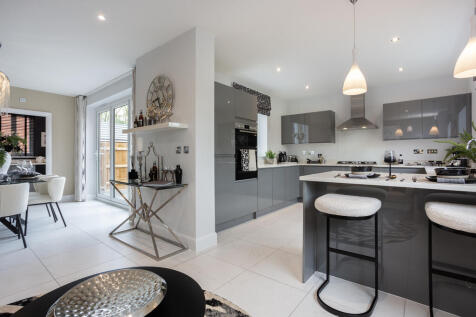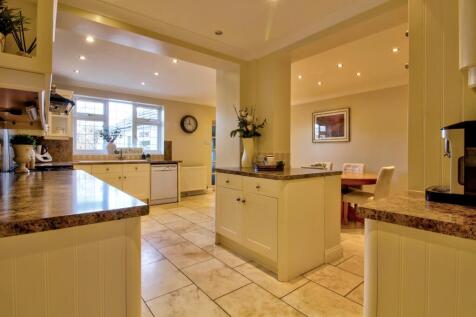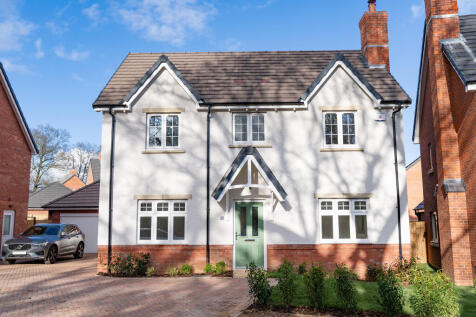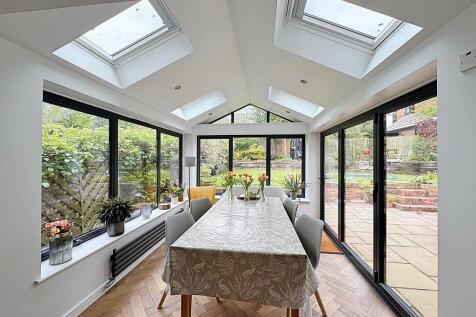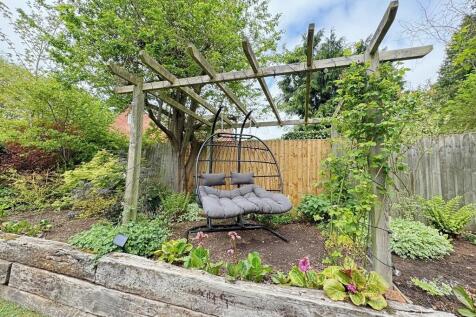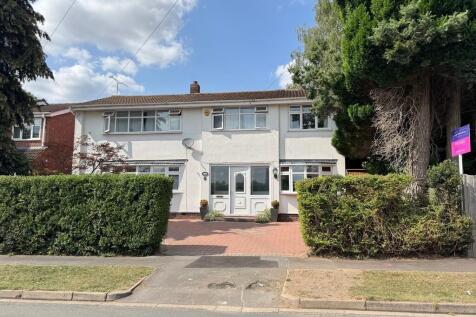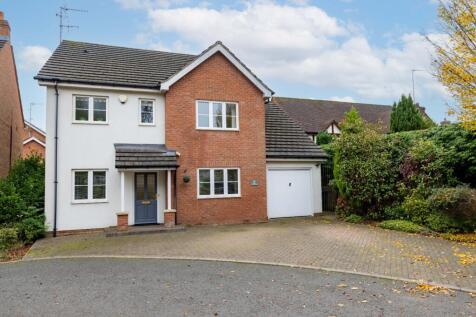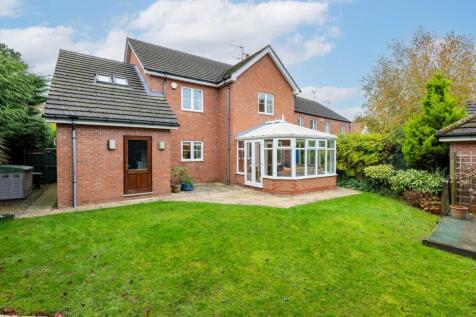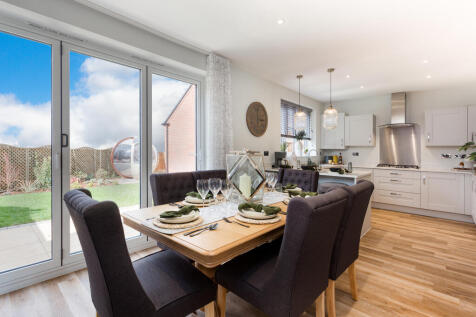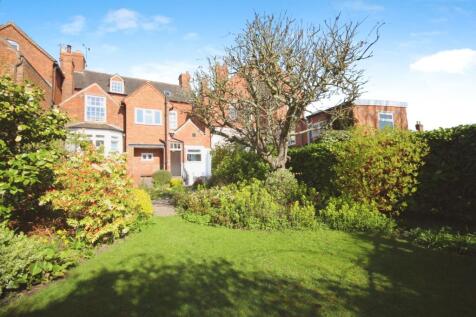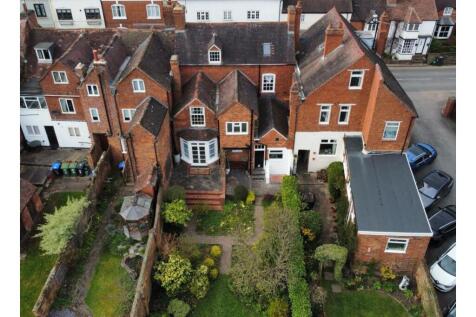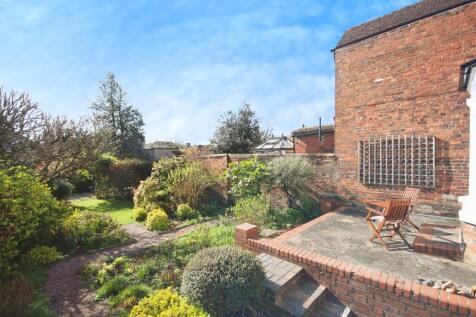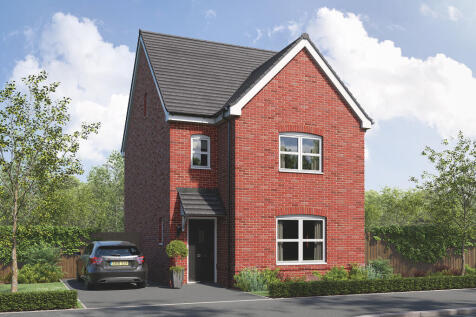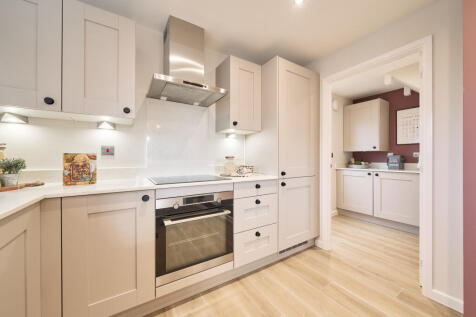4 Bedroom Houses For Sale in Deerfield Estate, Kenilworth, Warwickshire
This beautifully situated, four-bedroom detached family home features well-maintained gardens. The gas centrally heated and double-glazed accommodation includes four double bedrooms, a spacious family bathroom, and a separate shower room. The ground floor offers an open porch, a welcoming recepti...
Plot 110 - The Maple - ALL INCLUSIVE PART EXCHANGE PACKAGE - WORTH £48,000! - This 1,790 sq ft, four bedroom home has an open plan kitchen and dining area with bi-fold doors, sitting room with bay window, ground floor study and en suite to two bedrooms. The moment you enter this home,...
Plot 108 - The Maple - ALL INCLUSIVE PART EXCHANGE PACKAGE - WORTH £48,000! - This 1,792 sq ft, four bedroom home has an open plan kitchen and dining area with bi-fold doors, sitting room with bay window, ground floor study and en suite to two bedrooms. The moment you enter this hom...
Sought After Location Of Kenilworth | Driveway For Upto 3 Cars & Single Garage Offering Ample Parking | Large Open Plan Kitchen/Diner/Family Room with Two French Doors Leading To Garden | Downstairs Study/Office Space | Utility Room & Downstairs W.C | Master Bedroom With Dressing Area & En-Suite ...
The Wellesbourne is a stunning four-bedroom home. The kitchen/dining/family room features French doors leading to the garden, there’s a dual-aspect living room, a study, utility, a cupboard and a WC. Upstairs there are four bedrooms, the family bathroom and another storage cupboard.
Kingsway Estate Agents are delighted to introduce The Whitchurch, an outstanding four-bedroom detached residence, set within the prestigious and highly coveted Kenilworth Gate development. Upon entering, you are greeted by a spacious entrance hall that flows seamlessly into an elegant re...
A unique opportunity to purchase this very spacious detached family home offering great flexibility in design with the option to have an annexe that can provide independent living for guests/granny/teenagers. The accommodation provides four double bedrooms, two bathrooms, two generous reception r...
Viewing essential to appreciate this large and spacious much loved family home within a short distance of the town centre and the added advantage of a brand new gas boiler installed in December 25. The house is very well planned with the principal living areas to the rear of the house. There are ...
Reeds Rains are delighted to offer this beautifully presented modern detached family home, benefiting from FOUR DOUBLE bedrooms and situated on this select development just off the very sought after Leamington Road, offering a good size garden, ample parking and diverse living space. T...
Plot 107 - The Aspen - ALL INCLUSIVE PART EXCHANGE PACKAGE - WORTH £42,000! - A modern take on a traditional design and doesn't disappoint. With 1,370 sq ft of living space, this family home has everything you could want and more. The well-proportioned living room is light and air...
Nestled in the picturesque and historic Kenilworth Old Town, this beautifully preserved grade II listed (1,669 sq.ft Approx) four bedroom cottage is full of character and charm a unique family home that combines period elegance with modern comfort, available with no onward chain. Step through the...
Kingsway Estate Agents are delighted to present this stunning four-bedroom detached family home, ideally situated on the highly sought-after road of Dencer Drive, Kenilworth. The property opens into a welcoming entrance hall, leading seamlessly into a bright and airy living room. This fl...
An immaculately presented detached family home in a quiet and conveniently located cul de sac. The property has been extended, improved and remodelled to provide flexible, modern and practical stylish family living which can only be fully appreciated by viewing. There are four bedrooms, the maste...
The Greenwood is a four-bedroom, three-bathroom home. The ground floor includes a kitchen/dining room, living room, utility, WC and storage cupboard. The second floor consists of three bedrooms, one of which is en suite, and a bathroom. En suite bedroom one is on the top floor of this family home.
The Greenwood is a four-bedroom, three-bathroom home. The ground floor includes a kitchen/dining room, living room, utility, WC and storage cupboard. The second floor consists of three bedrooms, one of which is en suite, and a bathroom. En suite bedroom one is on the top floor of this family home.
The Broadwell is a four-bedroom home with a single garage. The living room features a charming bay window, there's a spacious kitchen/dining room with French doors, a utility, and a WC. Upstairs, you’ll find four bedrooms, bedroom one with an en suite, family bathroom and a storage cupboard.
The Greenwood is a four-bedroom, three-bathroom home. The ground floor includes a kitchen/dining room, living room, utility, WC and storage cupboard. The second floor consists of three bedrooms, one of which is en suite, and a bathroom. En suite bedroom one is on the top floor of this family home.
The Broadwell is a four-bedroom home with a single garage. The living room features a charming bay window, there's a spacious kitchen/dining room with French doors, a utility, and a WC. Upstairs, you’ll find four bedrooms, bedroom one with an en suite, family bathroom and a storage cupboard.
The Greenwood is a four-bedroom, three-bathroom home. The ground floor includes a kitchen/dining room, living room, utility, WC and storage cupboard. The second floor consists of three bedrooms, one of which is en suite, and a bathroom. En suite bedroom one is on the top floor of this family home.
Plot 120 - The Rosewood - 5% DEPOSIT & EXTRAS PACKAGE - WORTH £37,000! - A contemporary home with a classic feel. In fact, this stunning 1,160 sq ft detached house is a home everyone will love. Your family will love the light, airy living room, and well-proportioned bedrooms. Y...
