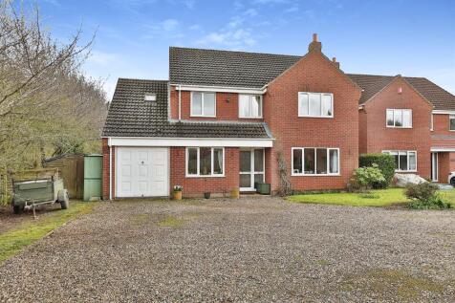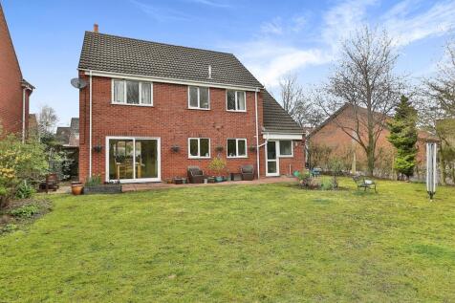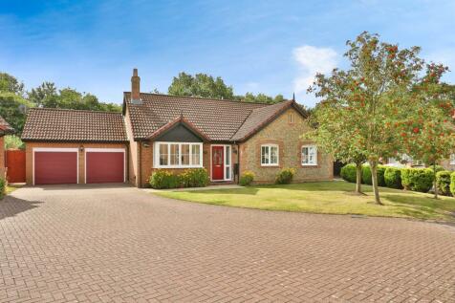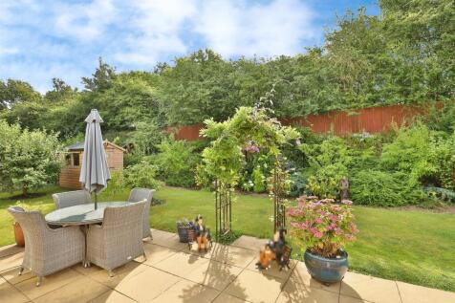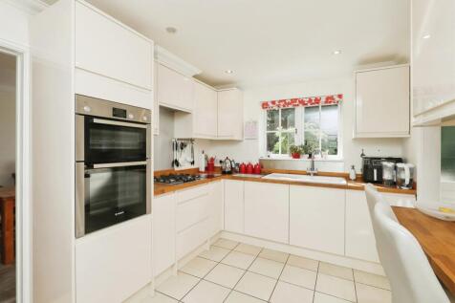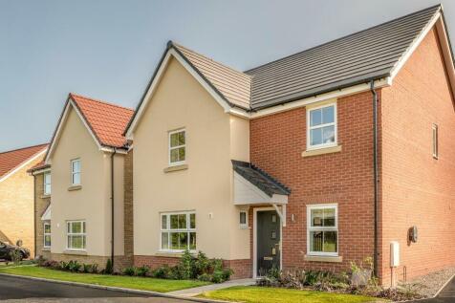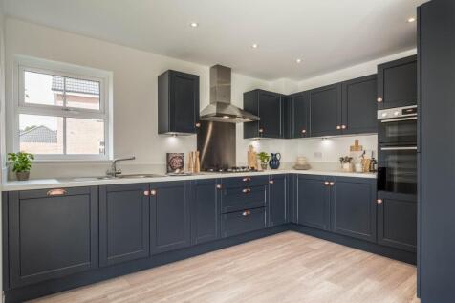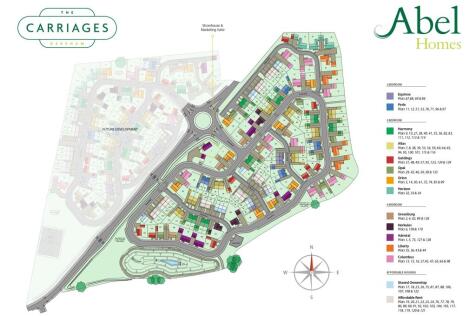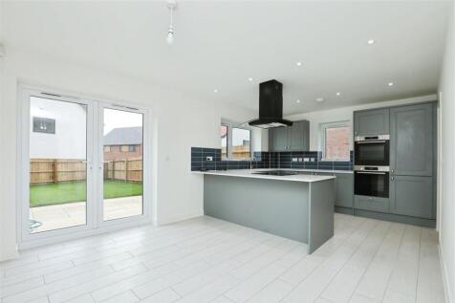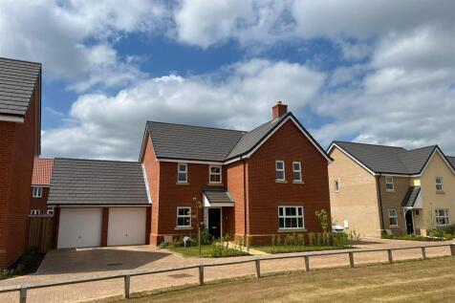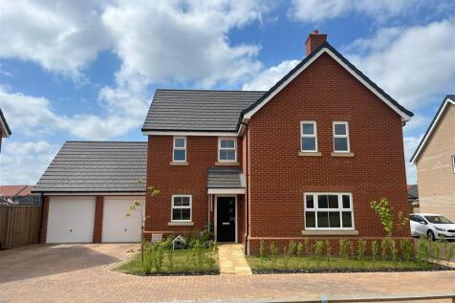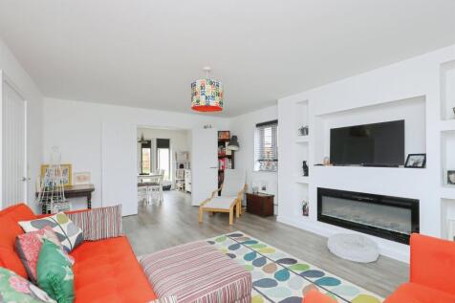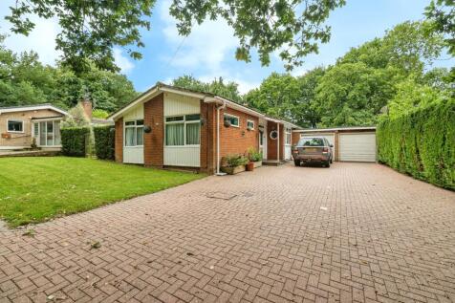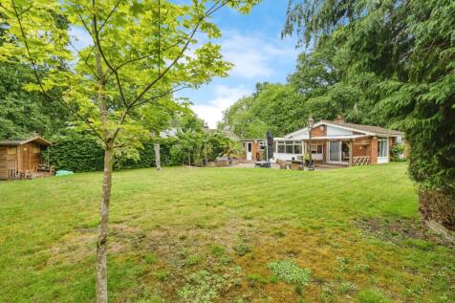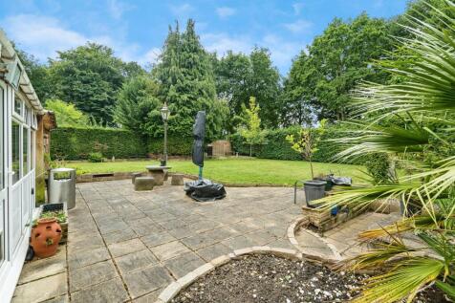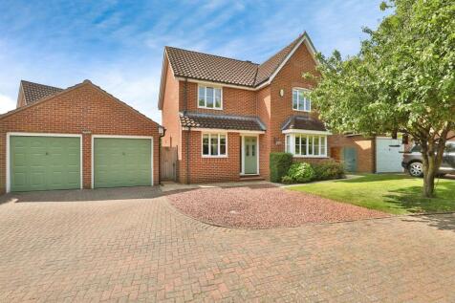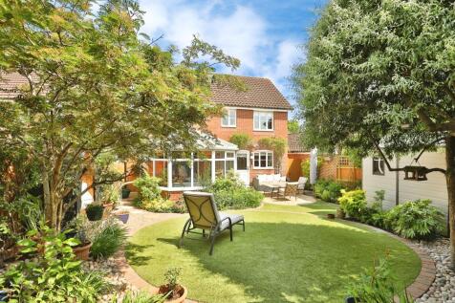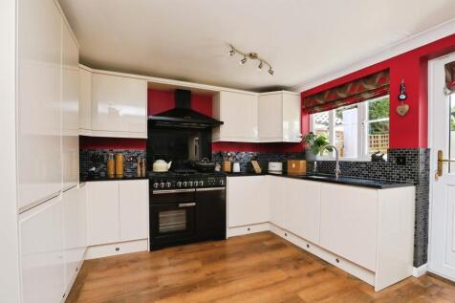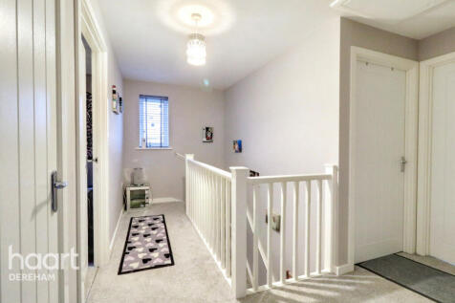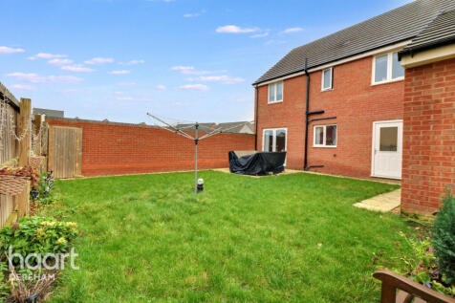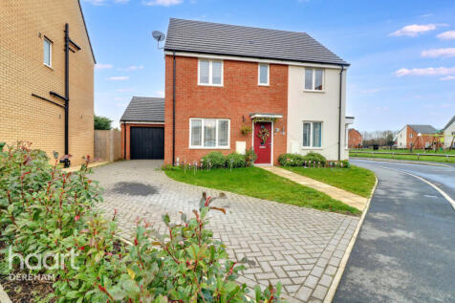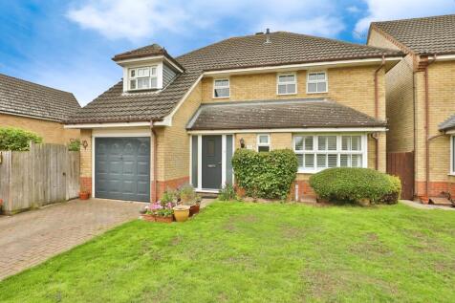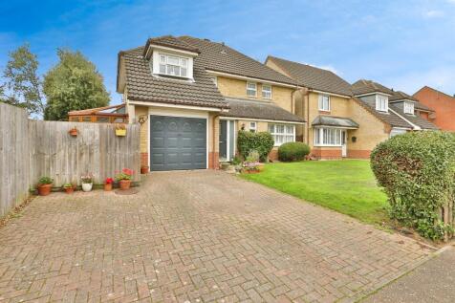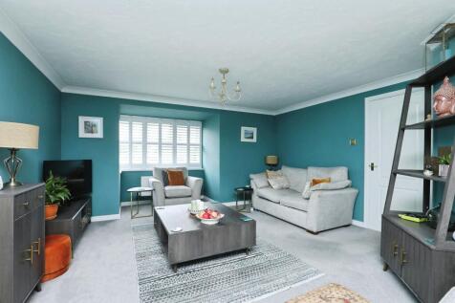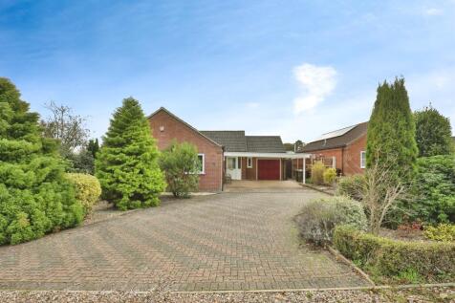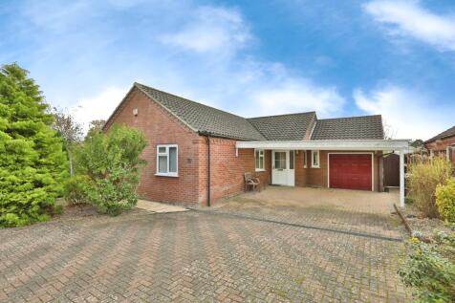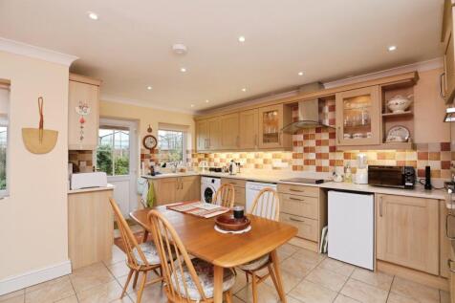Properties For Sale in Dereham, Norfolk
An impressive, spacious 5 bedroom detached family-sized house, occupying a cul-de-sac position towards the edge of Dereham. The home boasts an open-plan lounge/diner, fitted kitchen, separate utility, versatile study, ground floor shower room, en suite, south-east facing garden & ample parking!!
Sought-After Cul-De-Sac Position! A spacious 3 double bedroom detached bungalow, beautifully presented throughout, and boasting 2 generous reception rooms, contemporary fitted kitchen & separate utility room, master bedroom en suite, landscaped rear garden, ample parking, double garage & more!!
5% Deposit Match available worth up to £20,900*! The Sandringham features an OPEN PLAN kitchen/breakfast room, SEPARATE DINING ROOM and STUDY. FRENCH DOORS from living room to TURFED garden. Bed 1 with FITTED WARDROBE & EN SUITE shower room to bedroom 1 and 2. DOUBLE GARAGE and FOUR PARKING SPACES.
Ready to move into with STAMP DUTY PAID*! Living room with FRENCH DOORS to the SOUTH FACING garden, SEPARATE DINING ROOM and kitchen/family room also with FRENCH DOORS. FLOORING & INTEGRATED APPLIANCES. UTILITY ROOM. FITTED WARDROBES & EN SUITE to bed 1. DOUBLE GARAGE and 4 PARKING SPACES.
PLOT 126 - Total floor area: 124.2 m² / 1337 ft² - The Greenburg is a spacious, energy efficient 4 bedroom detached family home benefiting from triple glazed windows, solar PV, a fully fitted kitchen with integrated appliances, master bedroom en suite, driveway parking, EV charger & single garage.
PLOT 74 - Total floor area: 124.5 m² / 1340 ft² - The Orion is a spacious 3 bedroom house, benefitting from an open-plan fully fitted kitchen/dining room with integrated appliances, study/family room, en suite, south-west facing rear garden, EV charger, single garage and side by side parking!
** GARDENER'S DREAM ** A FANTASTIC DETACHED FAMILY HOME | FOUR BEDROOMS | A TRULY AMAZING AND PRIVATE REAR GARDEN | WONDERFUL ENTERTAINMENT SPACE INCLUDING A 21' KITCHEN/BREAKFAST/FAMILY ROOM | 20'9 CONSERVATORY | 20' LOUNGE | 10'8 STUDY | DOUBLE GARGE & LARGE DRIVE!
Guide Price: £400,000 - £425,000. Enjoy rural Norfolk with this beautifully presented detached bungalow in the sought-after village of Scarning. Set on a generous plot backing onto open countryside, it offers peaceful living just minutes from Dereham’s lively town centre. Inside, a welcoming hall...
An immaculate 4 bedroom detached family home, offering ample living space, and located within a highly-regarded development close to town. The modern home boasts the remainder of its NHBC warranty, impressive kitchen/diner, utility, study, en suite, enclosed garden, driveway & double garage!
A generous 3 bedroom detached bungalow, enjoying a quiet, tucked-away position down a private driveway. The home offers a great layout with a dual aspect lounge, kitchen/diner, conservatory, beautifully-sized gardens - ideal for entertaining, ample parking, double garage & more!
Nestled in a popular location, this spacious detached bungalow offers versatile living accommodation ideal for families or those seeking single-level living. The property features a bright and welcoming living room that opens into the dining area, creating a perfect space for entertainin...
Recently renovated throughout and beautifully presented, this detached chalet bungalow offers a well-arranged and flexible home suited to modern living. A spacious and light-filled lounge sits alongside a stylish kitchen-diner fitted with quartz worktops, integrated appliances, and a central isla...
Step inside this spacious 4-bed home in a tucked-away spot near town centre, featuring a bay-fronted lounge, versatile study, modern integrated kitchen with dining area, conservatory, en suite, private landscaped rear garden, driveway & double garage. Ideal family home in a sought-after location.
Guide Price: £375,000-£425,000. Proudly occupying a generous corner plot in the vibrant market town of Dereham, this outstanding detached residence offers the perfect blend of space, style, and flexibility for modern family living. With four well-appointed bedrooms, multiple reception areas, and...
** ORIGINALLY THREE NOW TWO BEDROOMS & EXTENTED ** Homeworks are proud to offer this Detached Bungalow OVERLOOOKING THE MOOR with 21'11 LOUNGE / DINING ROOM, 20' Master Bedroom, 14'7 Kitchen / Breakfast Room, 13'3 Conservatory, Utility, 12'4 Reception Room, Generous plot with 17'7 x 10'9 G...
GUIDE PRICE £375,000 - £400,000 Set on a generous 0.23-acre plot, this extended three-bedroom detached house is located on a highly desirable road in the popular area of Toftwood, Dereham. Offering flexible living space both inside and out, this property is perfect for a growing family seeking r...
** A RARE AND WONDERFUL OPPORTUNITY ** HIGHLY SOUGHT AFTER LOCATION | DETACHED BUNGALOW | THREE / FOUR BEDROOMS | 15'9 X 14'2 LOUNGE | 14'11 KITCHEN/BREAKFAST ROOM | FAMILY BATHROOM | BEAUTIFUL PRIVATE REAR GARDEN | 35'7 TANDEM GARAGE | NO ONWARD CHAIN | VIEWING STRONGLY ADVISED!!
VIEW NOW! A spacious 4-bed detached house, located within a well-established development, close to town centre. The well-presented home boasts 2 reception rooms, conservatory, modern kitchen, utility, en suite, fantastic wrap-around garden, driveway parking & single garage!!
**NO ONWARD CHAIN** Spacious family bungalow with three bedrooms and ample living space, master bedroom en suite, kitchen/breakfast room, conservatory, enclosed rear garden, ample off-road parking, carport and garage set on a private development in a popular location.
This refurbished detached bungalow in Toftwood offers versatile living with four/five double bedrooms, a re-fitted kitchen/breakfast room and re-fitted family bathroom. A flexible 12'5 playroom/bedroom five provides additional living space. Outside, there is an enclosed front garden, a drivewa...



