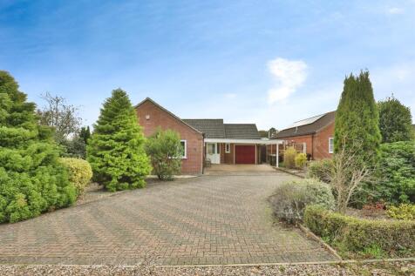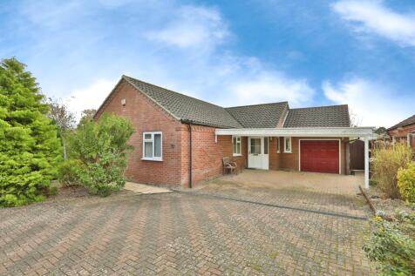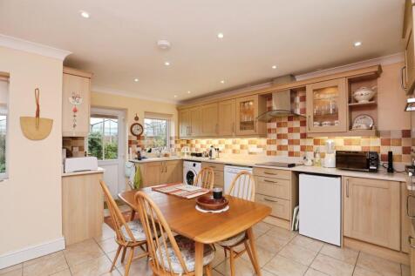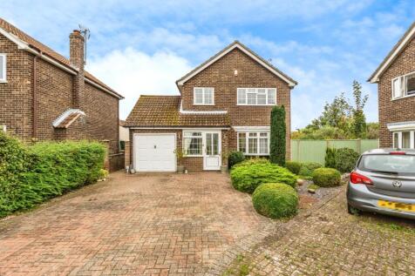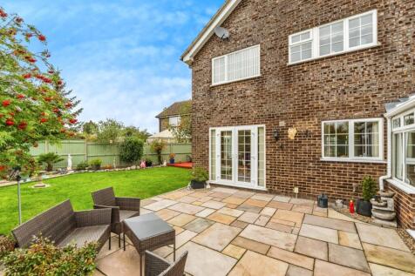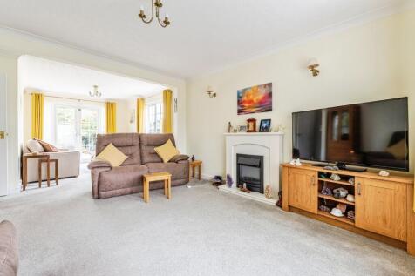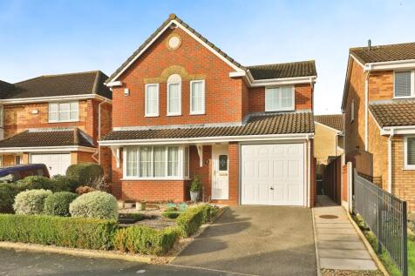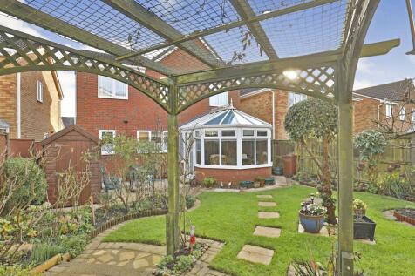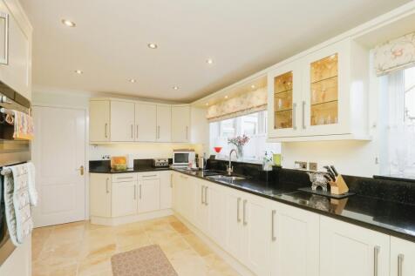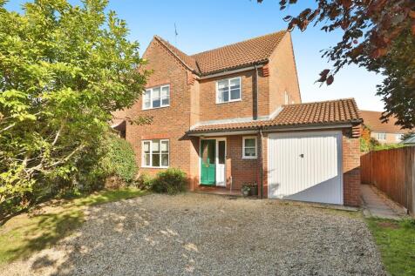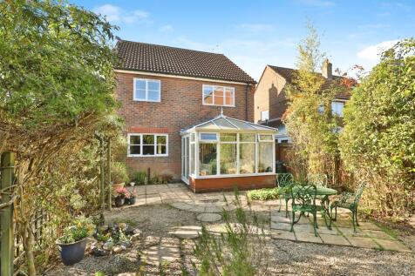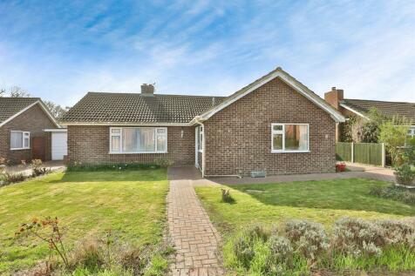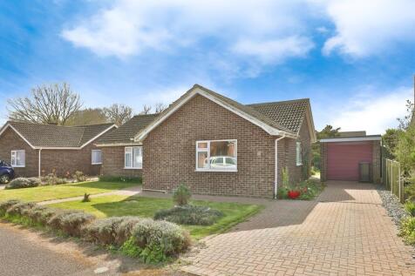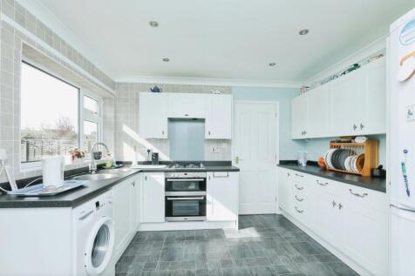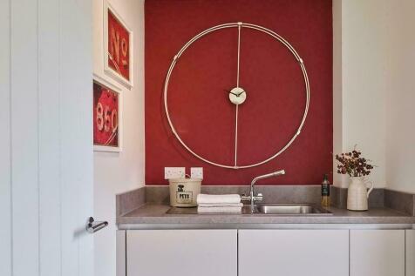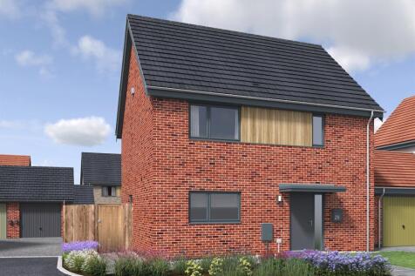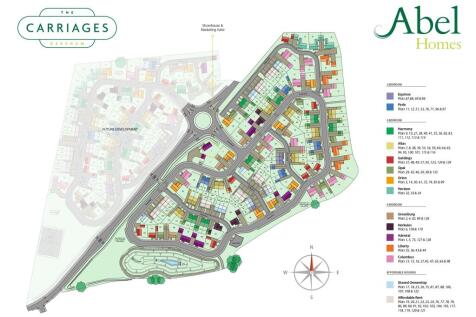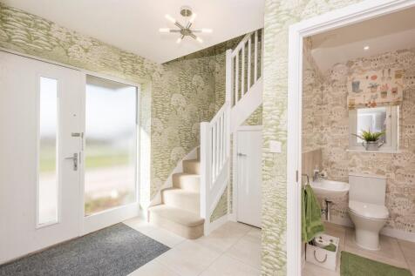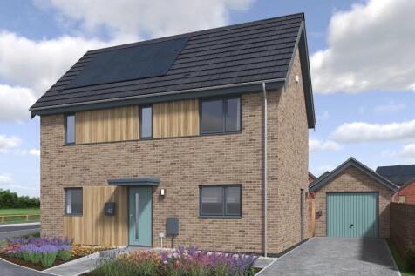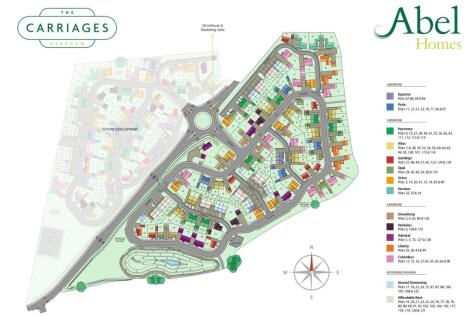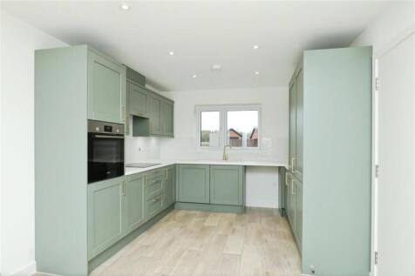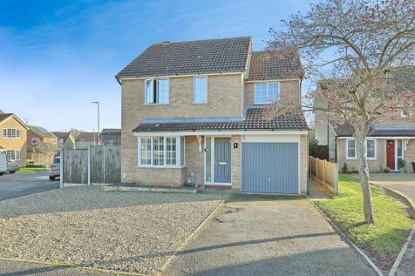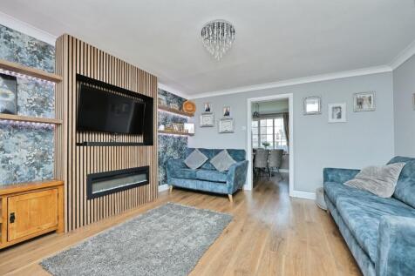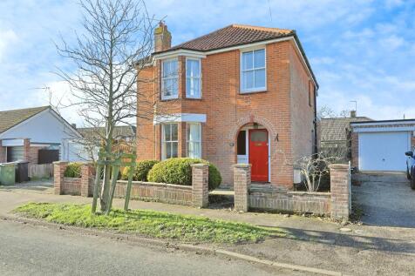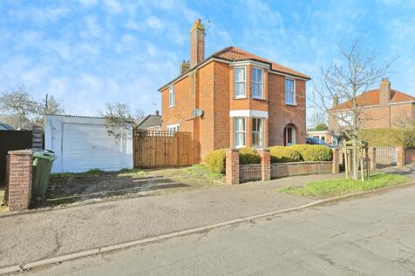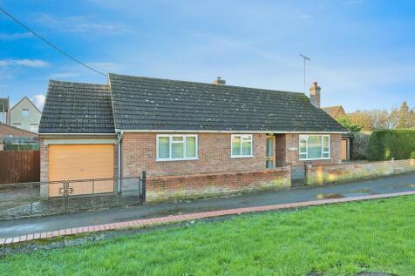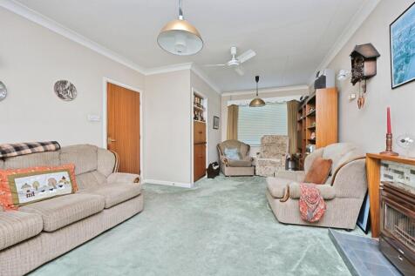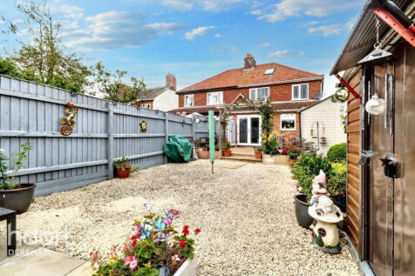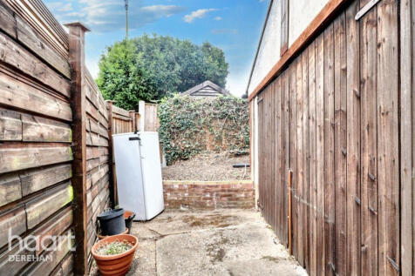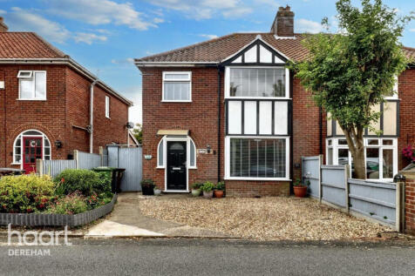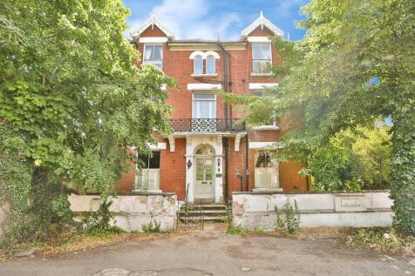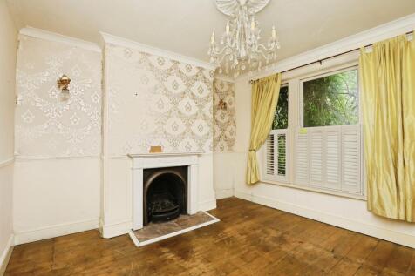Properties For Sale in Dereham, Norfolk
** GENEROUS CORNER PLOT IN SOUGHT AFTER LOCATION ** DETACHED BUNGALOW | THREE BEDROOMS | 15'11 LOUNGE | RE-FITTED SHOWER ROOM | 11'8 RE-FITTED CONSERVATORY | 11'10 KITCHEN | GARAGE WITH ELECTRIC DOOR & DRIVEWAY | PRIVATE REAR AND SIDE GARDEN. NO ONWARD CHAIN!
**NO ONWARD CHAIN** Spacious family bungalow with three bedrooms and ample living space, master bedroom en suite, kitchen/breakfast room, conservatory, enclosed rear garden, ample off-road parking, carport and garage set on a private development in a popular location.
A beautifully presented three-bedroom home in the heart of Dereham, this spacious and versatile property offers everything a growing family could need. From the moment you step through the porch, you’re welcomed into a warm and inviting space with practical touches such as coat and shoe sto...
Guide Price: £350,000 - £375,000. Set on a generous plot within a quiet cul-de-sac in the well-connected market town of Dereham, this detached bungalow immediately stands out for its space, versatility, and beautifully maintained presentation. Offering four double bedrooms, including a principal ...
** FANTASTIC DETACHED BUNGALOW | FOUR DOUBLE BEDROOMS | 16'7 LOUNGE WITH 15'6 CONSERVATORY | 17'3 FOURTH BEDROOM | 11'9 MAX MASTER BEDROOM | FAMILY SHOWER ROOM | AMPLE OFF-ROAD PARKING | PRIVATE AND ENCLOSED REAR GARDEN | POPULAR LOCATION CLOSE TO SCHOOLS & AMENITIES | ** CALL TODAY TO AVO...
This spacious detached family home is situated in a popular and well-regarded location, offering generous and well-balanced accommodation throughout. The ground floor comprises a living room and a separate dining room, ideal for both everyday family living and entertaining. The fitted ki...
Chain Free! This detached family home in Scarning stands out for its rare blend of bold interior design and practical everyday comfort. The kitchen-diner steals attention with its industrial-inspired finishes and statement island, creating a stylish space that’s genuinely built for busy family li...
Perfect Family Home! A beautifully presented four bedroom detached house, located within a sought-after development within reach of local amenities. The well-proportioned home boasts 2 reception rooms, conservatory, modern fitted kitchen, en suite, attractive gardens, driveway parking & garage!
£350000-£375000 GUIDE PRICE A well-presented 4 bedroom detached house, occupying a sought-after position just off Greenfields Road. Located close to town and boasting 2 reception rooms, conservatory, kitchen & utility, master en suite, non-overlooked garden, driveway parking, garage & more! NO CHAIN
GUIDE PRICE £350,000 - £375,000 Located in a sought-after area, this spacious and well-maintained detached house offers ideal family living with no onward chain. The ground floor features a generous living room that flows into the dining room, and sunroom to the rear that benefits from ...
Guide Price £350,000 - £400,000. On the edge of town, this four-bedroom detached home offers the perfect balance of modern style and family practicality. Set in a peaceful, private location, it remains within easy reach of local amenities. Gas central heating, UPVC double glazing, a garage, garde...
**VIEWINGS ADVISED!** A 3 bedroom detached bungalow, located within this well-established development within easy access of Dereham town centre. The property offers an 'L' shaped lounge/diner, fitted kitchen, bathroom & wet rooms, private rear garden, driveway parking & garage!
The Langford features FRENCH DOORS out to the TURFED garden from the LIVING ROOM, spacious kitchen/dining room, UTILITY ROOM and STUDY. DOWNSTAIRS WC. ALL FLOORING INCLUDED. HALLWAY STORAGE. Fitted WARDROBE and en suite to main bedroom. SINGLE GARAGE and PARKING for TWO CARS.
PLOT 125 - Total floor area: 98.9 m² x 1064.5 ft² - The Opal is a 3 bedroom detached family home, providing spacious and comfortable rooms, including an open-plan lounge/dining room, fully fitted kitchen with integrated Bosch appliances, master bedroom en suite, EV charger, driveway and garage.
BE QUICK TO ARRANGE YOUR VIEWING ON THIS ATTRACTIVE AND WELL-PRESENTED FOUR/FIVE BEDROOM DETACHED HOME | 16'2 LOUNGE | DINING ROOM | KITCHEN WITH UTILITY ROOM | 16' BEDROOM FIVE/ADDITIONAL RECEPTION ROOM | EN-SUITE TO MASTER BEDROOM | FAMILY BATHROOM & DOWNSTAIRS W.C. | ENCLOSED REAR GARDE...
A FOUR DOUBLE BEDROOM DETACHED BUNGALOW IN A POPULAR LOCATION. WITH 18'6 KITCHEN/BREAKFAST ROOM | 18'6 LOUNGE/DINER WITH WOOD BURNER | FOUR PIECE FAMILY BATHROOM & SEPARATE W.C. | 22' UTILITY AREA WITH STORE | PRIVATE & ENCLOSED REAR GARDEN | DRIVEWAY PARKING | CLOSE TO TOWN & LOCA...
PLOT 123 - Total floor area: 93.5 m² / 1006 ft² - The Goldings is a predicted 'A' rated 3 bedroom detached family home, offering generous accommodation including an open-plan kitchen/dining room, master bedroom en suite, south-easterly facing garden, solar PV, driveway, EV charger & garage.
A stylish 4 bedroom detached family house, ideally positioned within a sought-after development in Scarning. The spacious home offers 2 reception rooms, fitted kitchen, separate utility, new en suite shower room, new carpets, private wrap-around garden, ample parking, integral garage & more!
A spacious 3-bed detached period home, perfectly located in an established sought-after road by the Neatherd Moor and within easy access of Dereham town centre. The property boasts 3 charming reception rooms, modern kitchen, utility, shower room & bathroom, gardens, driveway & detached garage.
A generous & adaptable detached chalet-style bungalow in a great location close to town centre. Offering scope to modernise, flexible living space, 4 bedrooms, secure sufficient parking, multiple garages & enclosed gardens. Offered for sale with no onward chain!
** IMMACULATE FAMILY HOME ** A THREE DOUBLE BEDROOM DETACHED CHALET (FORMERLY FOUR BEDROOMS) | RE-FITTED 22'2 OPEN PLAN KITCHEN/DINING ROOM | 22'1 LOUNGE | RE-FITTED SHOWER ROOM TO GROUND FLOOR | RE-FITTED FAMILY BATHROOM OFF-LANDING | REPLACEMENT DOORS & WINDOWS APPROX. 5 YEARS AGO | GARA...
VENDOR HAS FOUND > Set across three floors, this deceptively spacious four-bedroom property offers a fantastic blend of character, flexibility, and generous living accommodation – ideal for growing families or those seeking a home with scope for home working or multi-generational living
An individual, substantial 4 double bed Victorian home set over four storeys with an abundance of charm & character features. Offering a cellar, 3 reception rooms, kitchen/breakfast room with bi-fold doors, utility, 3 bathrooms, enclosed garden space and private parking. Viewings are essential!!



