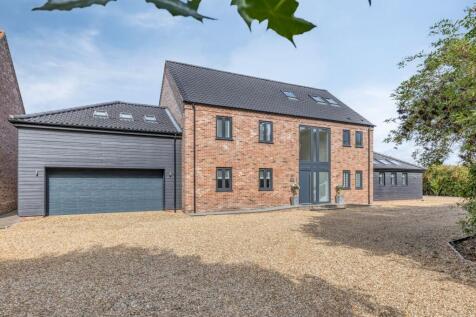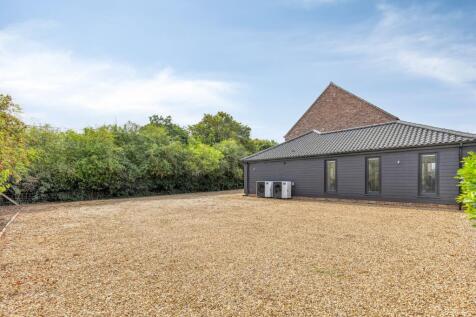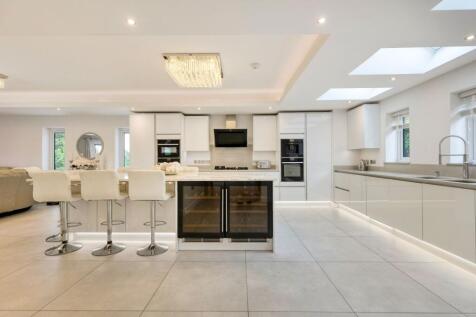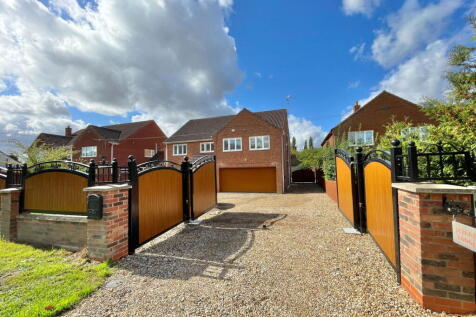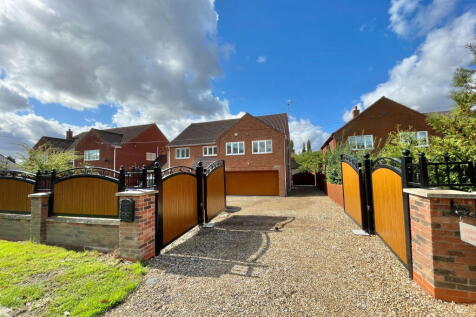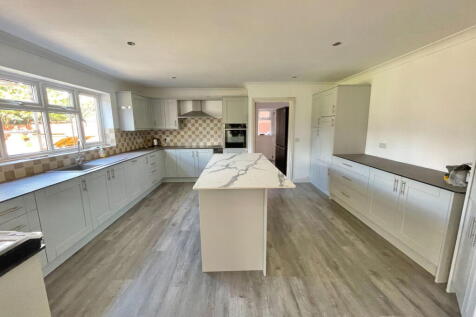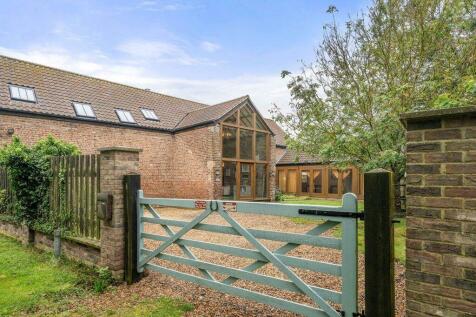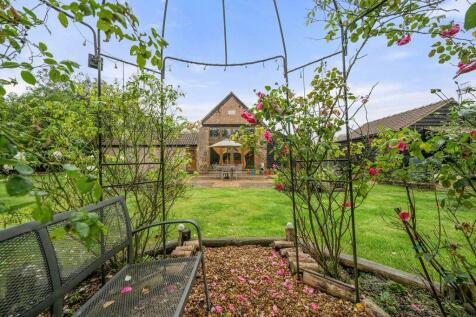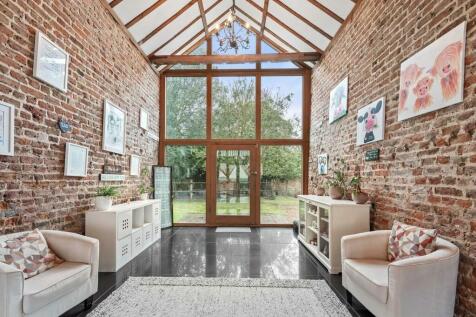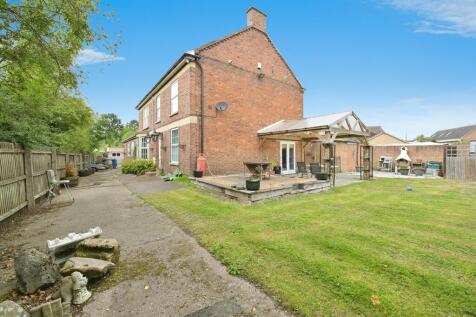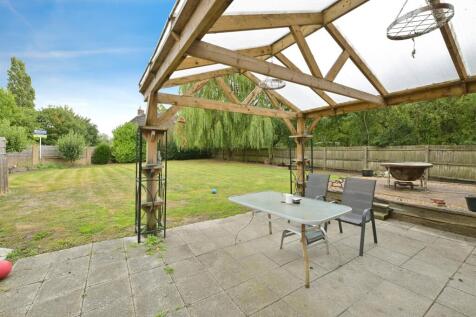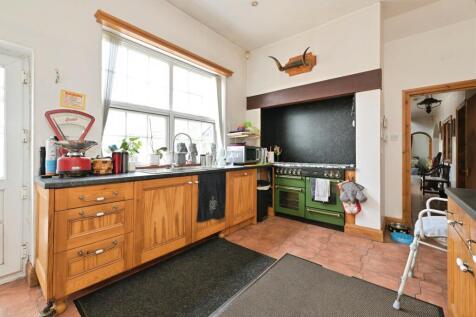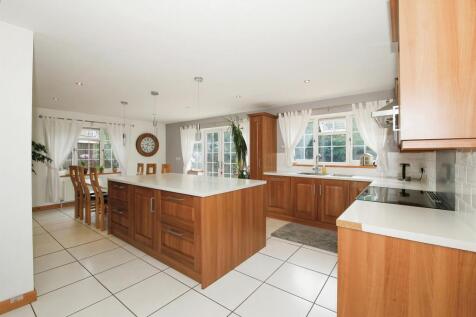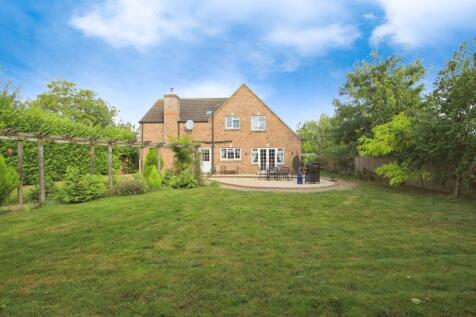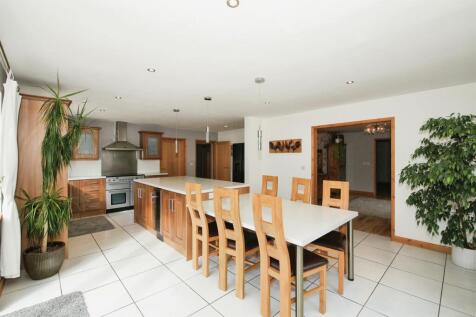Houses For Sale in Guyhirn, Wisbech, Cambridgeshire
Exceptional six bedroom detached house occupying a generous plot within the popular village of Guyhirn, viewing essential to appreciate the vast accommodation on offer briefly comprising Six bedrooms, four reception rooms, family bathroom, two en suites, Double garage and ample off road parking
A Fabulous Large Family Home With Commercial / Residential Potential. Offers Upto Five Bedrooms, Multiple Reception Rooms Gallery Landing, Dressing Room Plus En Suite, Under Floor Heating Plus Radiators and Outbuilding / Barn . This impressive family home sits on a substantial plot with a larg...
A unique opportunity to buy this four-bed detached house, offering generous and versatile accommodations throughout, set on a large plot with well maintained garden, fruit trees and patio area. Environmentally friendly solar panels and biomass boiler, easy access to A47
Guide Price £550,000 - £575,000. This GORGEOUS family home is situated behind a private gated driveway in a peaceful village. Offering plenty of accommodation including a 22ft kitchen, perfect for entertaining, as well as a master bedroom with ensuite and dressing room! AND a room above the garage!
Beautifully Presented Detached House - 4 Double Bedrooms - Kitchen/Breakfast Room - 2 Reception Rooms - Ground Floor Shower Room & First Floor Bathroom - Rear Garden With Field Views - Garage & Driveway Parking - Viewing Recommended - Call To View
Rare opportunity to build dream home in picturesque countryside. Two plots available with planning permission for 5-bed homes & double garages. Combined total of 1.5 acres between the two plots. Serene location with nearby amenities & transport links. Start construction without delay.
Being sold via Secure Sale online bidding. Terms & Conditions apply. Pattinson Auction are pleased to welcome to the market this fantastic four bedroom detached property. A great first time buy or investment opportunity. Viewings are Recommended! GROUND FLOOR: Entrance Hall Double g...
Rare opportunity to build dream home in picturesque countryside. Two plots available with planning permission for 5-bed homes & double garages. Combined total of 1.5 acres between the two plots. Serene location with nearby amenities & transport links. Start construction without delay.
**LAND! LAND! LAND!**THREE BEDROOMED DETACHED HOUSE SITUATED IN A LOVELY RURAL LOCATION ON TOTAL LAND OF APPROACHING 1 ¼ ACRES (SUBJECT TO MEASURED SURVEY) * 386 SQ FT GARAGE/WORKSHOP * PLEASE NOTE THAT THE PROPERTY HAS STRUCTURAL PROBLEMS AND IS THEREFORE A CASH SALE ONLY!
A VERY WELL PRESENTED THREE BEDROOMED SEMI-DETACHED HOUSE WITH STUNNING OPEN VIEWS TO REAR AND SITUATED IN A SMALL PRIVATE CUL-DE-SAC * FITTED KITCHEN WITH BUILT IN OVEN & HOB * TWO RECEPTION ROOMS! * USEFUL GROUNDFLOOR CLOAKROOM/W.C. * ENCLOSED LOW MAINTENANCE GARDENS TO REAR * OFF ROAD PARKING *
An individual Self-build Building Plot with the benefit of Full planning permission for the erection of a Four bedroom detached house, granted under the Self-build and Custom Housebuilding Act 2015 (As Amended) in a pleasant rural location in the Fenland hamlet of Tholomas Drove.
Located in a popular village with easy access to March, Peterborough and Wisbech this great sized home is offered with no chain and boasts lounge with separate dining room, kitchen, ground floor WC, two double bedrooms and first floor shower room. Outside there is potential for off road parking ...



