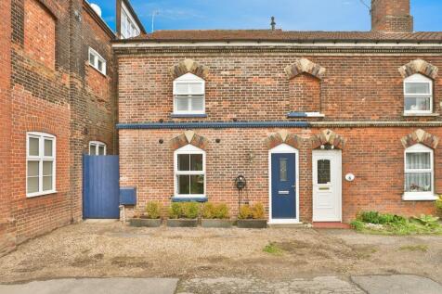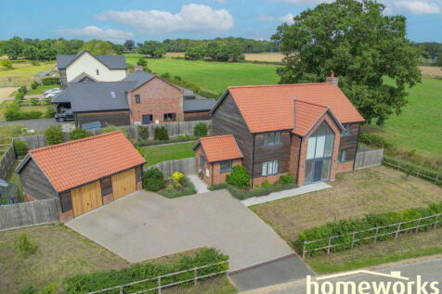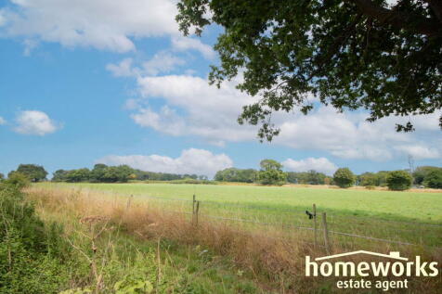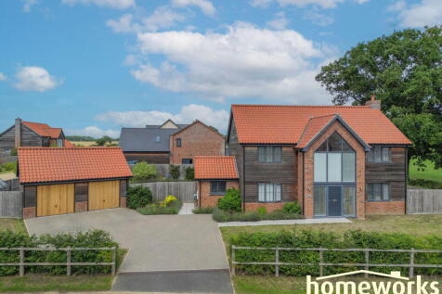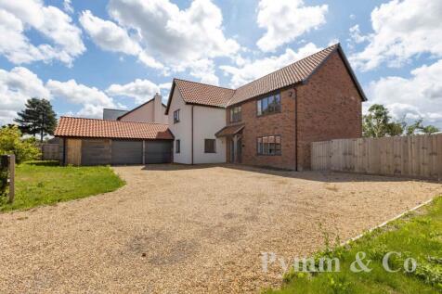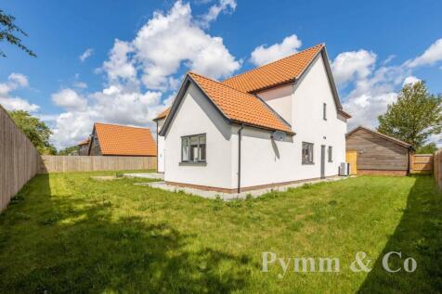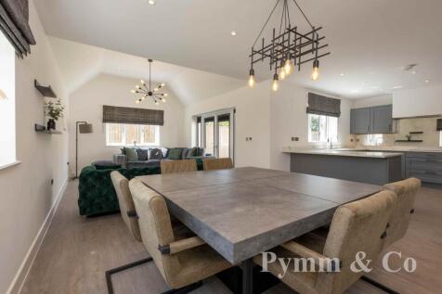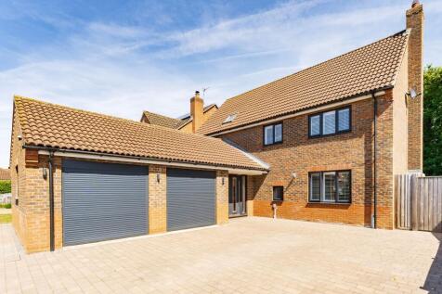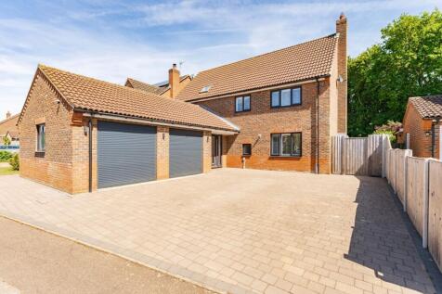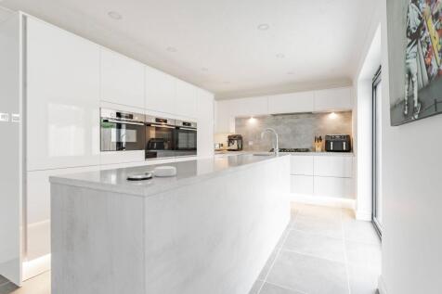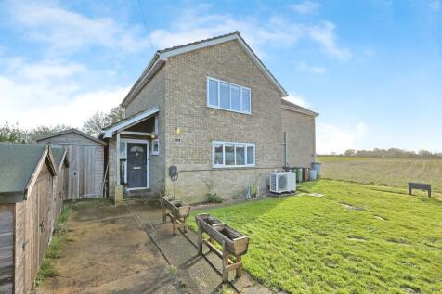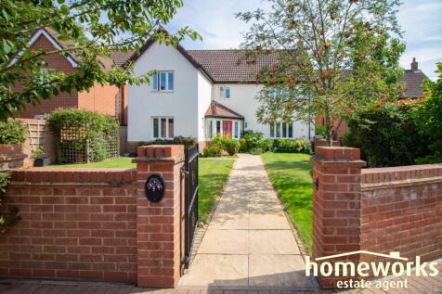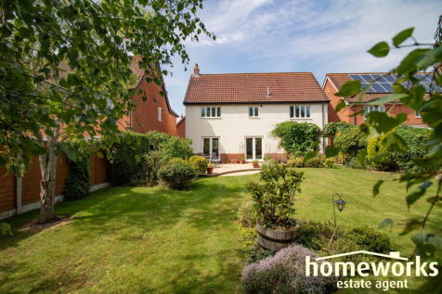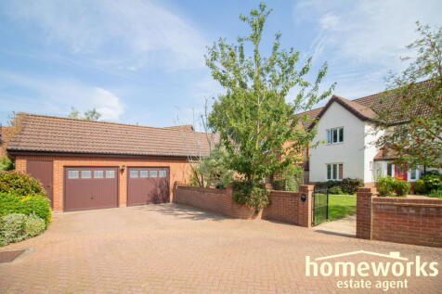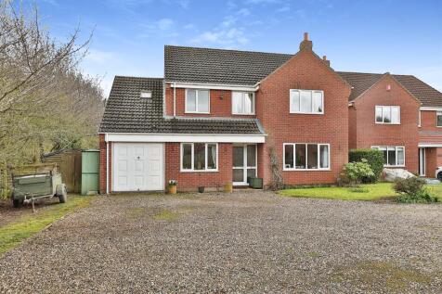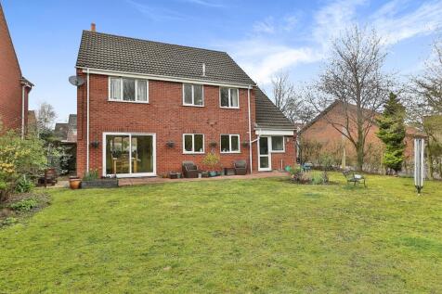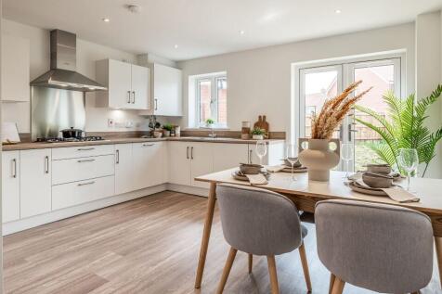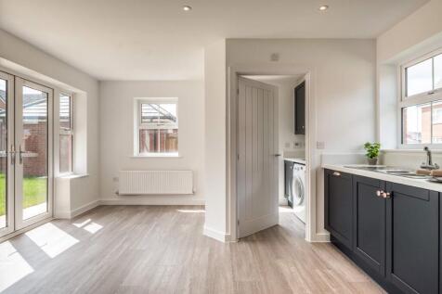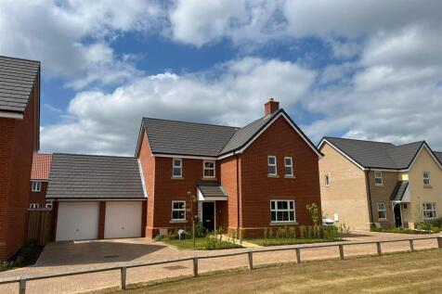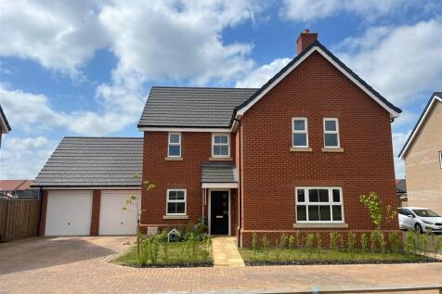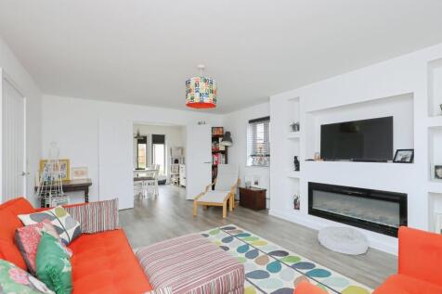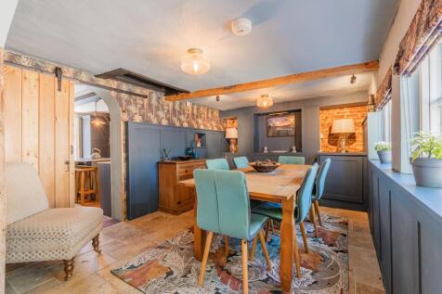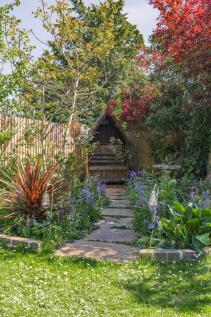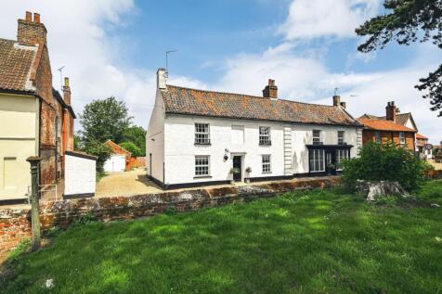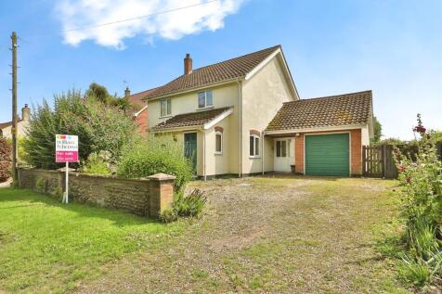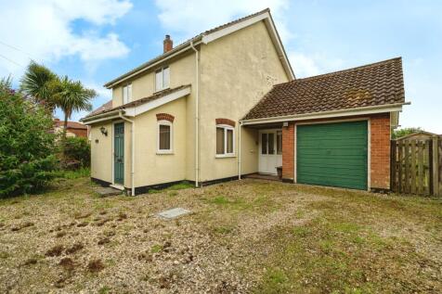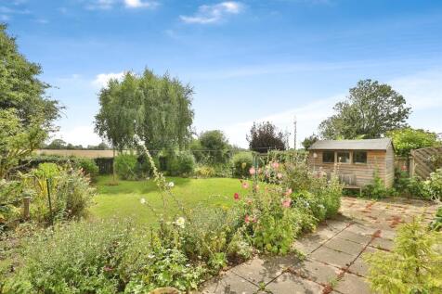Houses For Sale in Mattishall Burgh, Dereham, Norfolk
Charming 3-bed Victorian home, beautifully enhanced with spacious living. With open-plan living, bright kitchen with some integrated appliances, flexible garden room, stunning bathroom suite, 17' master bedroom with en suite, fantastic, landscaped rear garden, versatile studio, EV charger & more!
** A TRULY AMAZING HOME ** IMMACULATE DETACHED FAMILY HOUSE | FOUR DOUBLE BEDROOMS | MAGNIFICENT GALLERY LANDING | ONLY 6 YEARS OLD | STUNNING KITCHEN / BREAKFAST / DINING ROOM | 25'4 SITTING ROOM | STUDY | UTILITY | W.C. | EN-SUITE | AROUND 1/4 ACRE PLOT | FIELD VIEWS | VIEWING ADVISED! ...
GUIDE PRICE £500,000 - £550,000 An outstanding architect-designed property delivering contemporary, high-spec living in a peaceful and private setting, just moments from Dereham’s bustling town centre. Built to meticulous standards in 2012, this one-of-a-kind home boasts triple glazing, full und...
Guide Price: £500,000 - £525,000. No detail has been overlooked in the complete renovation of this stunning four-bedroom family home, offering high-spec features and modern upgrades throughout. From the brand new windows and doors to the advanced Hive heating controls, every aspect has been thoug...
** A LARGE DETACHED HOME IN HIGHLY SOUGHT AFTER LOCATION ** FOUR DOUBLE BEDROOMS | 28'2 X 27'11 OPEN PLAN LOUNGE / DINING ROOM | 13'11 SNUG | 11' HOME OFFICE | 13'10 KITCHEN | DOWNSTAIRS SHOWER ROOM | UPSTAIRS BATHROOM | GENEROUS PLOT | DOUBLE GARAGE | VIEWING HIGHLY ADVISED! CALL US TODAY. **...
** WELL-PRESENTED FAMILY HOME IN HIGHLY SOUGHT AFTER LOCATION ** FOUR GENEROUS BEDROOMS | 21'1 LOUNGE | 19'8 CONSERVATORY | 19' KITCHEN BREAKFAST ROOM | UTILITY ROOM & DOWNSTAIRS CLOAKROOM | 10'10 DINING ROOM/STUDY | EN-SUITE TO MASTER BEDROOM | FAMILY BATHROOM OFF LANDING | DRIVEWAY &...
** A SUPERB FAMILY HOME IN SOUGHT AFTER LOCATION ** A WONDERFUL LARGER DETACHED HOME WITH FOUR DOUBLE BEDROOMS | 2 EN-SUITES | 14'4 KITCHEN/BREAKFAST ROOM | THREE RECEPTION ROOMS | FAMILY BATHROOM & GROUND FLOOR W.C. | LARGE PRIVATE REAR GARDEN | DOUBLE GARAGE & DRIVEWAY!
An impressive, spacious 5 bedroom detached family-sized house, occupying a cul-de-sac position towards the edge of Dereham. The home boasts an open-plan lounge/diner, fitted kitchen, separate utility, versatile study, ground floor shower room, en suite, south-east facing garden & ample parking!!
Located in the quiet village of North Tuddenham, this detached house sits behind a row of tall trees, offering privacy and a sense of seclusion. The property includes a double garage, a driveway with space for several cars, and a decent-sized garden. Inside, the house is spacious and practical. T...
5% Deposit Match available worth up to £20,900*! The Sandringham features an OPEN PLAN kitchen/breakfast room, SEPARATE DINING ROOM and STUDY. FRENCH DOORS from living room to TURFED garden. Bed 1 with FITTED WARDROBE & EN SUITE shower room to bedroom 1 and 2. DOUBLE GARAGE and FOUR PARKING SPACES.
Ready to move into with STAMP DUTY PAID*! Living room with FRENCH DOORS to the SOUTH FACING garden, SEPARATE DINING ROOM and kitchen/family room also with FRENCH DOORS. FLOORING & INTEGRATED APPLIANCES. UTILITY ROOM. FITTED WARDROBES & EN SUITE to bed 1. DOUBLE GARAGE and 4 PARKING SPACES.
An immaculate 4 bedroom detached family home, offering ample living space, and located within a highly-regarded development close to town. The modern home boasts the remainder of its NHBC warranty, impressive kitchen/diner, utility, study, en suite, enclosed garden, driveway & double garage!
>> NO ONWARD CHAIN! A great-size 4-bed detached home, occupying a non-estate village location with easy access to A47 routes. Featuring a spacious lounge with log burner, dining room, kitchen & separate utility, privately-enclosed rear garden backing onto far-reaching fields, ample parking & garage!
This spacious 4 bedroom link-detached house in Dereham is perfect for growing families. It features a large lounge, separate dining room, kitchen/breakfast room with utility, master bedroom with en-suite, family bathroom and downstairs W.C. With a generous rear garden, garage and driveway, it ...
Guide Price: £375,000-£425,000. Proudly occupying a generous corner plot in the vibrant market town of Dereham, this outstanding detached residence offers the perfect blend of space, style, and flexibility for modern family living. With four well-appointed bedrooms, multiple reception areas, and...
This grade II listed semi-detached cottage offers many character features throughout and is situated in a non-estate position within the popular village of Mattishall. To the front, the property has been extended and houses the kitchen/breakfast room with vaulted beamed ceiling with Velu...
