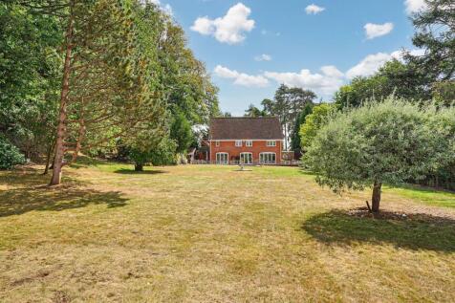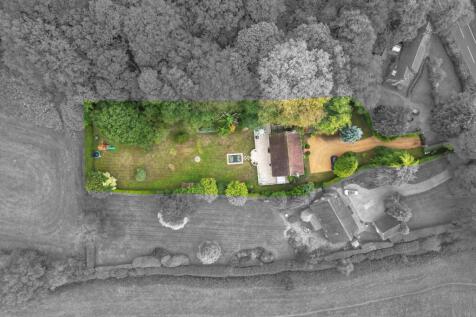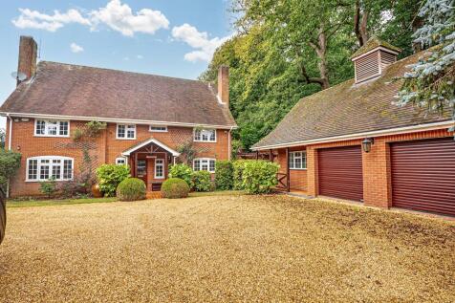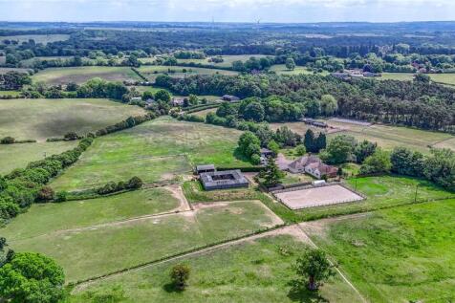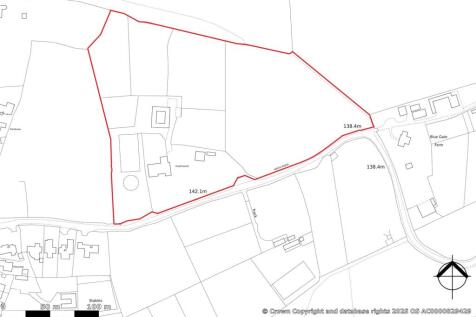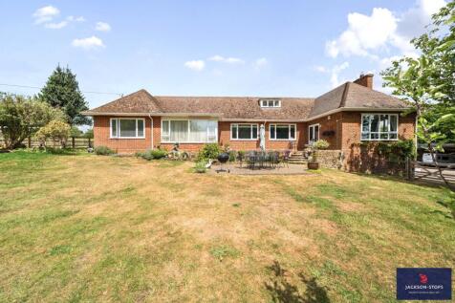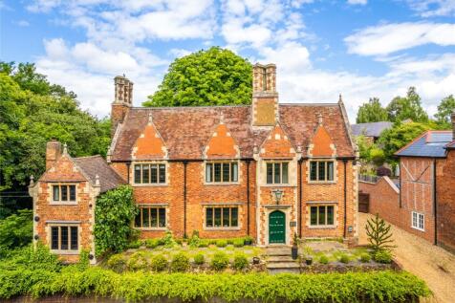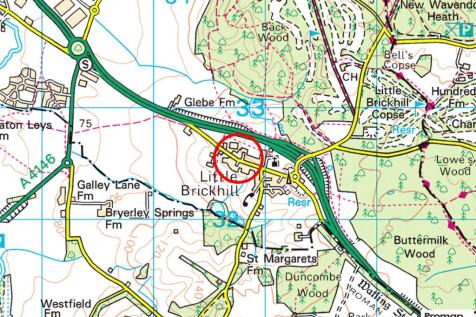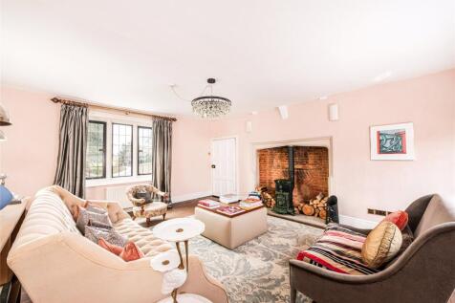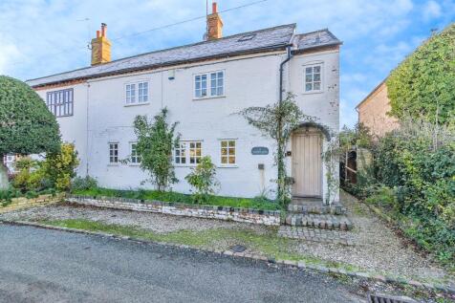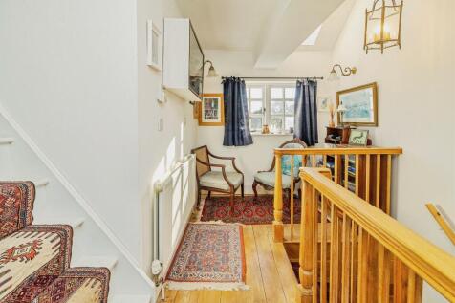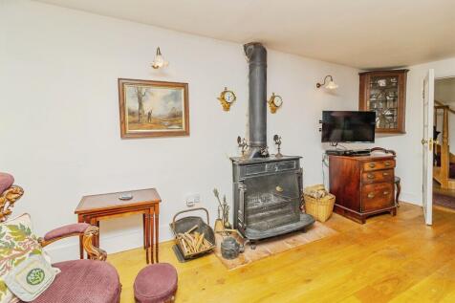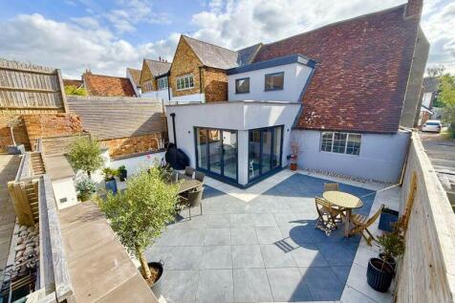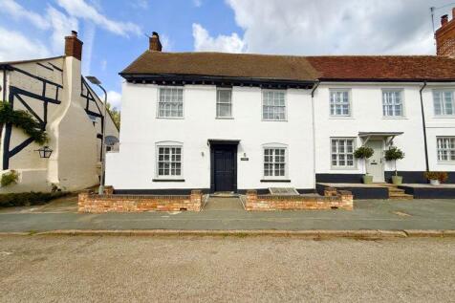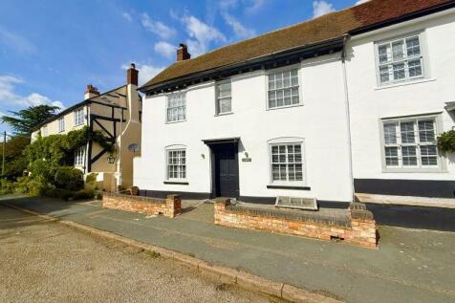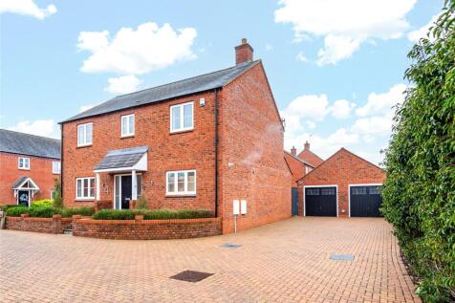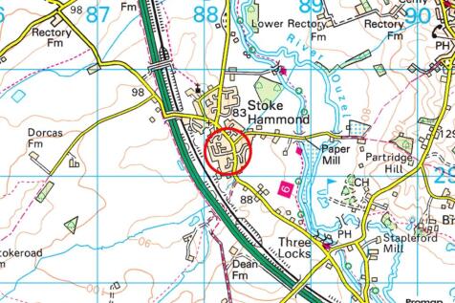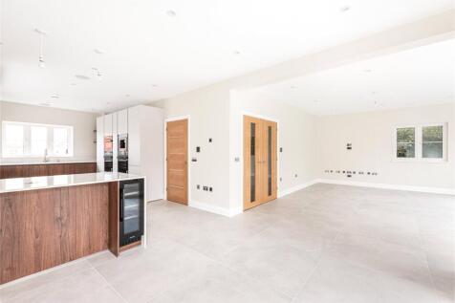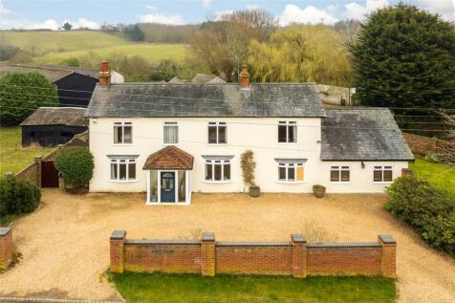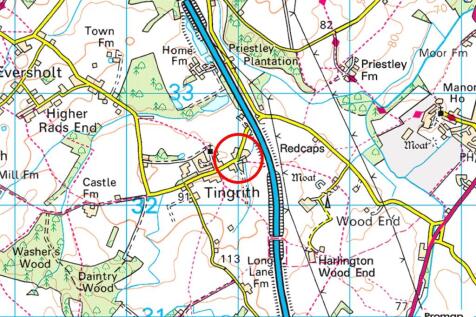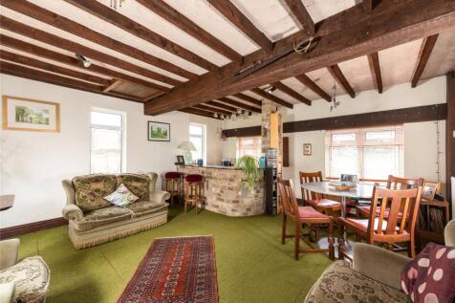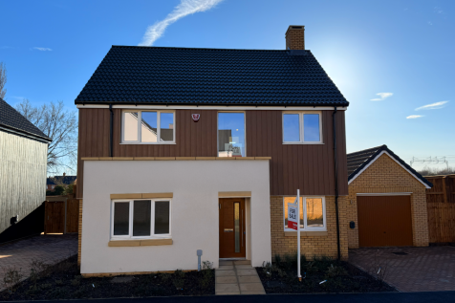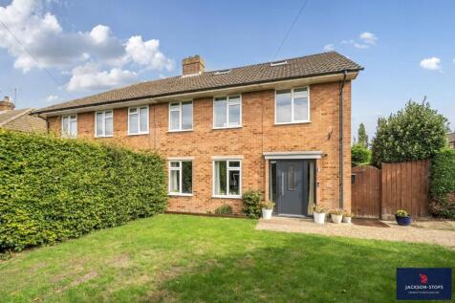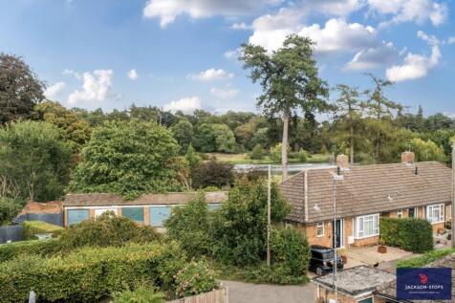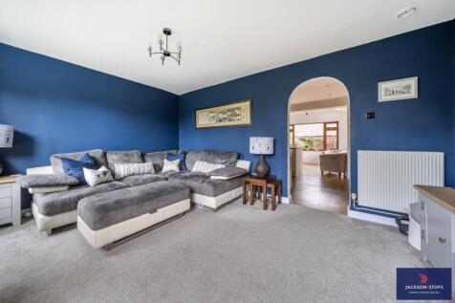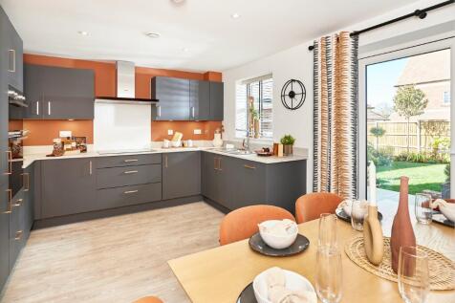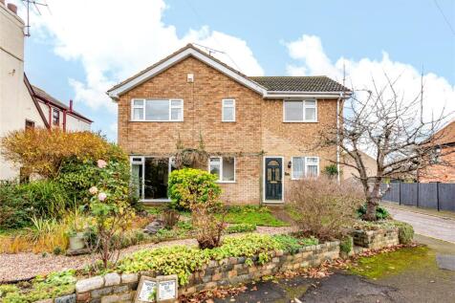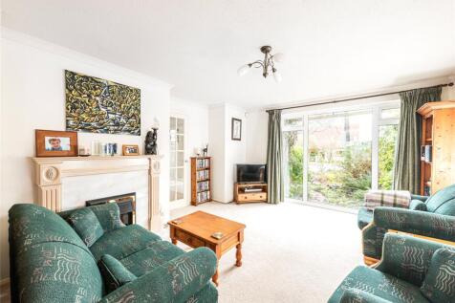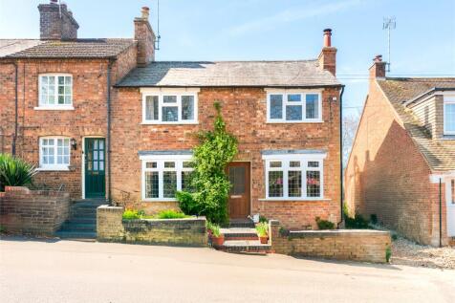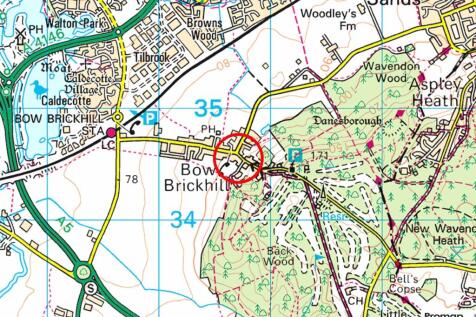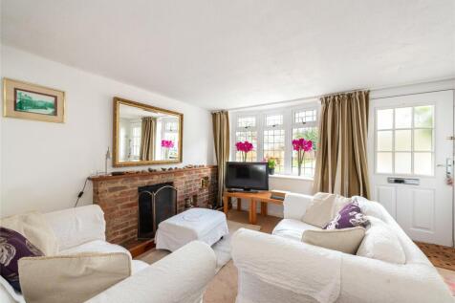4 Bedroom Houses For Sale in Tyrell's End, Milton Keynes, Buckinghamshire
A RARE OPPORTUNITY TO PURCHASE A MOST VERSATILE LIFESTYLE PROPERTY LOCATED ON THE EDGE OF THE VILLAGE WITH 9.3 ACRES OF PRIVATE GROUNDS AND PADDOCKS. Approached via a private gated entrance and tree lined driveway, Heathlands is a unique family home surrounded by its own grounds offeri...
A Grade II listed part 15th century four bedroom detached house with a self-contained one bedroom studio flat, a double carport, stables, and a mature rear garden. The house is a half-timbered property with parts dating back to the 15th century. It has a 19th century façade of brick with ...
Tucked away in Little Brickhill, Buckinghamshire, this remarkable four-bedroom, Grade II-listed house was the setting of the county's 15th-century assize court. It has a wealth of period features, including a series of moulded stone fireplace surrounds and several panelled oak doors. Versatile li...
Welcome to this Rare and Unique Grade II Listed Cottage in the Heart of Little Brickhill Step through the front door and into a home full of character and warmth. A long entrance hall leads you into this beautifully presented cottage, where character features blend seamlessly with modern finis...
FULL STAMP DUTY PAID & FLOORING INCLUDED. Energy-efficient new family home with open-plan Kitchen/Dining/Family Area with Bosch, Siemens & Quooker appliances & separate Utility. Two En Suite shower rooms, built-in wardrobes & double garage with driveway.
FLOORING INCLUDED. Energy-efficient new family home with open-plan Kitchen/Dining/Family Area featuring Bosch, Siemens and Quooker appliances and separate Utility. Two En Suite shower rooms, built-in wardrobes and double garage with driveway.
A modern four bedroom detached property with an enclosed rear garden, driveway parking, and a double garage, which has been re-modelled to include an open plan kitchen/breakfast/dining room located in the village of Stoke Hammond. With accommodation in excess of 2,400 sq. ft., set over two floors...
£10,000 STAMP DUTY CONTRIBUTION. This energy-efficient, high specification family home offers a large open-plan Kitchen/Dining/Family Area & separate Utility. Principal Bedroom with built-in wardrobes & En Suite. Air source heat pump & underfloor heating.
A four bedroom detached extended former farm cottage with an enclosed rear garden, an in out driveway with off road parking and a detached double garage, situated in the village of Tingrith. This extended property has approximately 2,464 sq. ft. of versatile accommodation arranged over two floor...
Positioned on a corner plot in this exclusive cul-de-sac location in the heart of Stoke Hammond and offered for sale in immaculate decorative order. A well planned four bedroom family home which boasts a large open plan kitchen/dining room with separate utility, two further reception rooms, 4 bed...
AN ESTABLISHED FOUR BEDROOM SEMI DETACHED PROPERTY ENJOYING A QUIET LOCATION AND PRESENTED TO A HIGH STANDARD THROUGHOUT. THE PROPERTY This mature semi-detached property has been thoughtfully extended and provides a spacious family home situated close to the centre of this sought ...
The Westcott is a stunning home with drive-through, parking, garage, a fitted designer Kitchen with doors to the Garden, spacious Living Room and four bedrooms with the Principal Bedroom featuring an En Suite and built-in wardrobe. READY TO MOVE IN
A 1970s four bedroom detached house with landscaped front and rear gardens, driveway, and a garage in a village location. This modern property has approximately 1,510 sq. ft. of accommodation including on the ground floor: an L-shaped entrance hall with cupboards and stairs to the first floor lan...
A Victorian double fronted four bedroom semi detached cottage situated in the village of Bow Brickhill. This period brick under slate property has 1,385 sq. ft. of accommodation arranged over two floors. On the ground floor there are two reception rooms with bow windows overlooking the front: a s...



