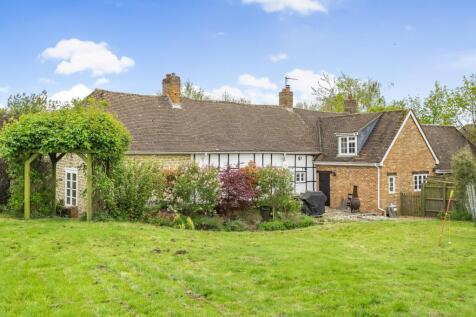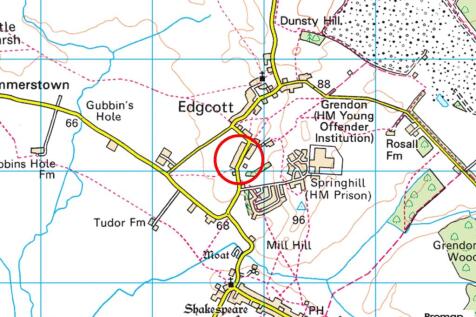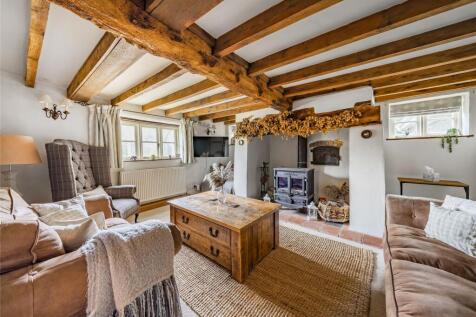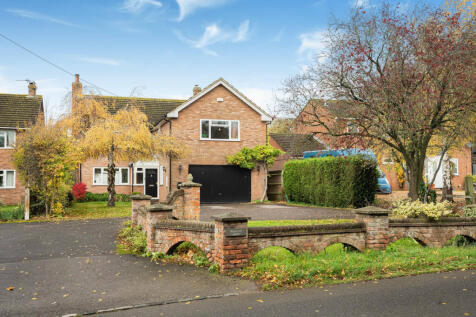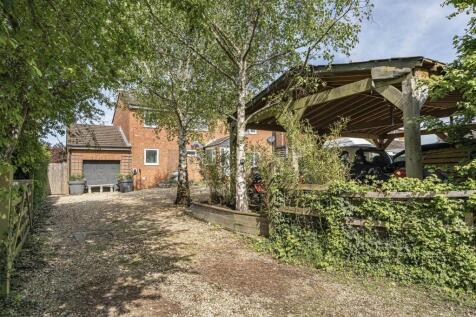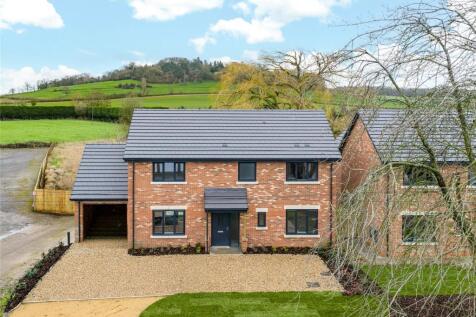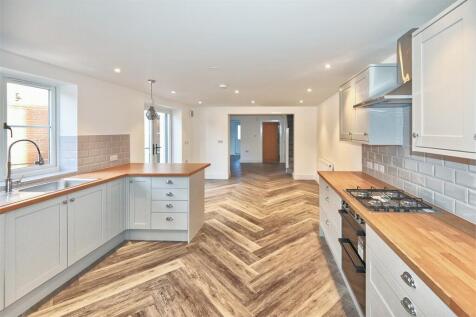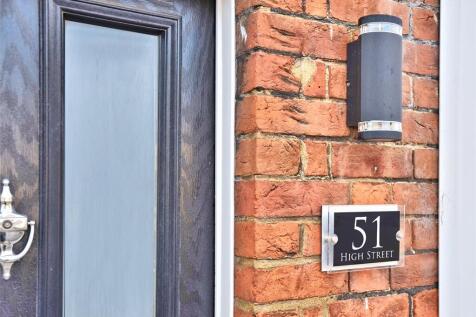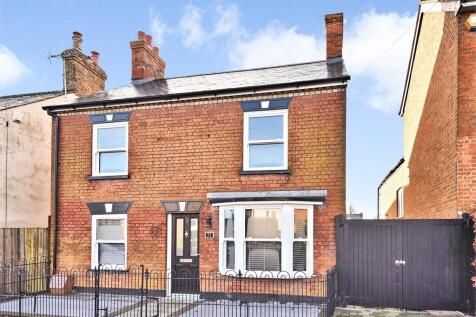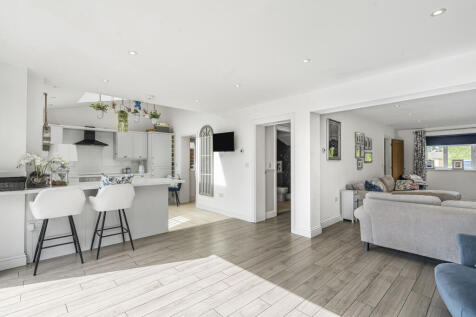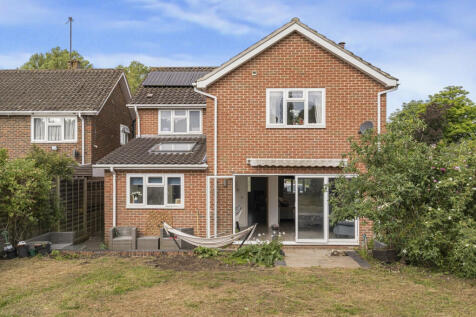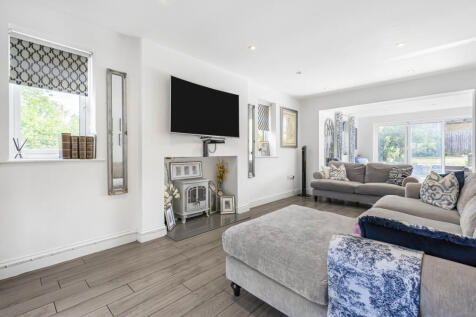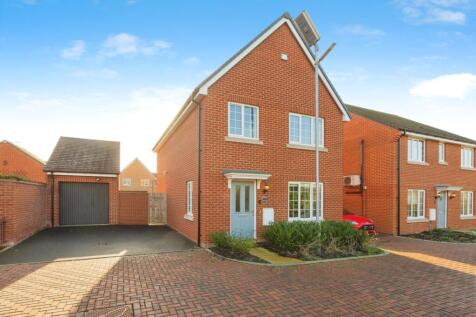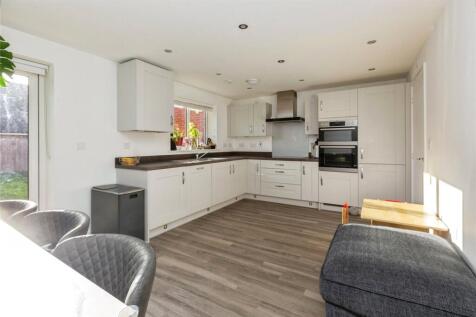Detached Houses For Sale in Wooton Underwood, Aylesbury, Buckinghamshire
Charming 16th-century barn conversion in a peaceful village setting, blending period features with family-friendly living. Includes gated driveway, garden, spacious interiors, and great access to schools, shops, and transport. Early viewing is recommended.
**Chain Free** A rare offering blending beautiful design and highly practical living. Cuddington Court is an exclusive development of 4 barn conversions in a private setting at the edge of the village featuring elevations of buff coloured render beneath clay tiles giving the courtyard a Medit...
This stunning Grade II Listed property offers a perfect blend of period charm and modern comfort, nestled in the conservation area of the idyllic village of Nether Winchendon, Buckinghamshire. Boasting spacious interiors, character features, and beautifully landscaped gardens, this home is ideal ...
A Truly Exceptional Family Home This stunning family residence has been brilliantly reimagined and extended to create an outstanding contemporary living space. Every detail of this home has been meticulously designed, resulting in a beautifully thought-out property that exudes style an...
Elmbrook Close – A Stunning Detached Family Home in a Sought-After Buckinghamshire Village Nestled in a peaceful cul-de-sac in the highly desirable village of Chearsley, this beautifully updated detached family home offers an exceptional blend of space, style, and comfort.
A Grade II listed stone and brick under tile five bedroom detached property with outbuildings, a double garage with driveway parking for up to eight cars and mature gardens. This part 17th-century property has 2,472 sq. ft. of accommodation arranged over two floors. On the ground floor there are ...
A fantastic opportunity to purchase a four-bedroom detached family home with a fabulous open plan kitchen/dining room overlooking a stunning rear garden and open countryside views beyond, with an in and out driveway, a carport, and plenty of parking in the catchment of the popular Waddesdon School.
A new build, four bedroom semi-detached family home with a garage, off street driveway parking and an enclosed rear garden backing onto open countryside in the Buckinghamshire village of Wescott. This property has approximately 1,846 sq. ft. of accommodation arranged over two floors. On the groun...
A beautifully presented, double fronted four bedroom detached period home with A DETACHED HOME OFFICE at the bottom of the garden. The property, which originally dates back to 1913, retains its many original features including beautiful fireplaces and tall ceilings throughout the house. It offer...
Charming 16th-century barn conversion in a peaceful village setting, blending period features with family-friendly living. Includes gated driveway, garden, spacious interiors, and great access to schools, shops, and transport. Early viewing is recommended.
A MUCH IMPROVED HOUSE WITH A CONTEMPORARY INTERIOR, LARGE PRIVATE GARDEN AND BEAUTIFULLY FITTED GARDEN STUDIO Porch, Hall, Sitting Room, Dining Room, Kitchen, Family Room, 3 Bedrooms, Bathroom, Second Cloakroom. Extensive Gravelled Parking, 60ft Garden with Decked Terraces, SIPS Outbuilding
TURNKEY PROPERTY WITH NO CHAIN. STUNNING 4 BEDROOM REFURBISHED HOUSE AND EQUALLY STUNNING FULLY INDEPENDENT ANNEXE. MAIN HOUSE WITH HUGE OPEN PLAN KITCHEN, DINING AND LIVING SPACE & 4 DOUBLE BEDROOMS. THE ANNEXE HAS A KITCHEN, SHOWER ROOM, LIVING ROOM AND BEDROOM. BOTH SHARE A COURTYARD GARDEN
A beautiful, detached, period property in the sought after village of Waddesdon, with easy access to open countryside, lovely views, and all the period features you would want as well as being updated to a modern standard. The very spacious accommodation comprises original over hung entrance cano...
Abundance of parking, rarely available! Stunning Modern 4-Bedroom Detached Home with Garage & Sunny South-Facing Garden, located on a private road in Berryfields with potential to extend STPP Step into contemporary comfort with this beautiful upgraded 4 bedroom detached ...









