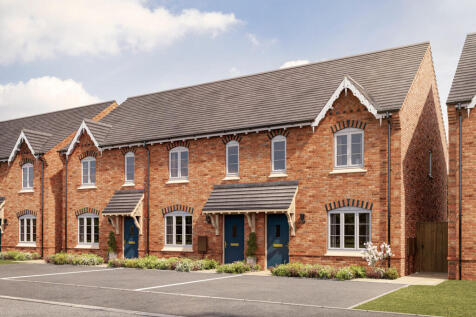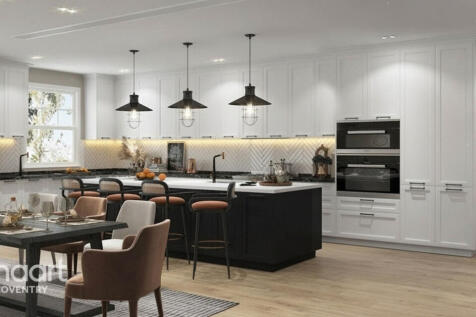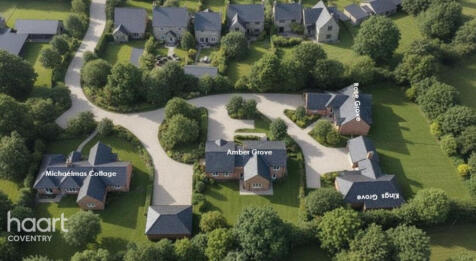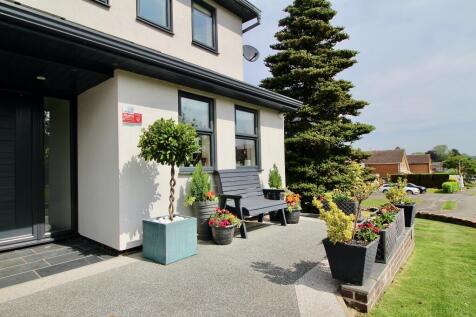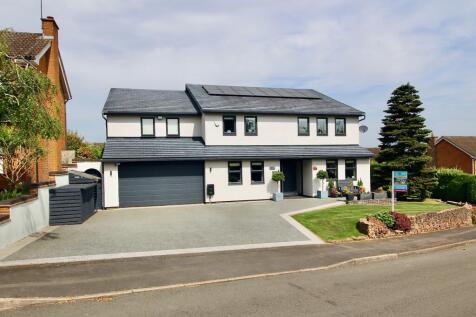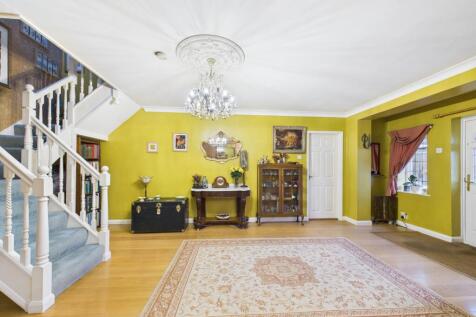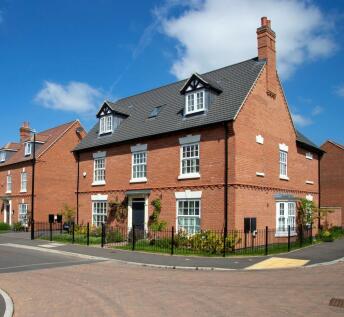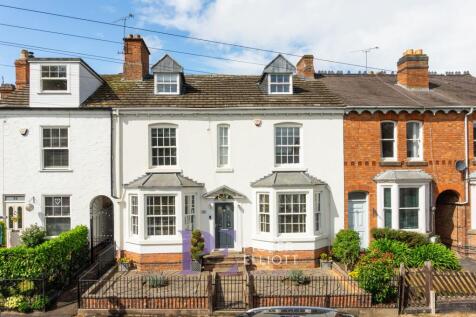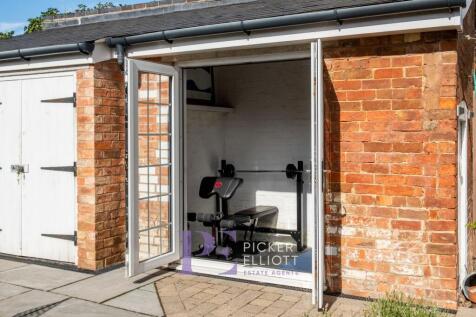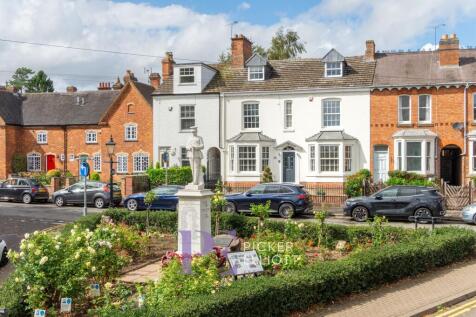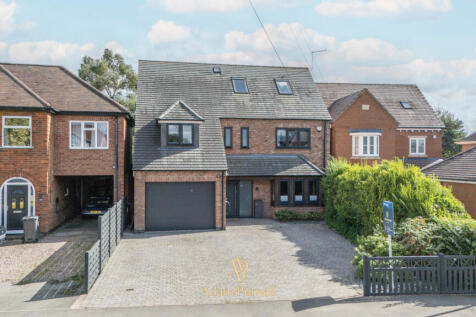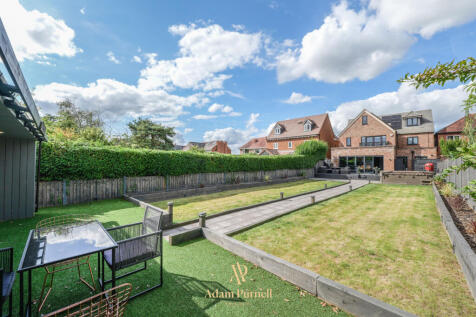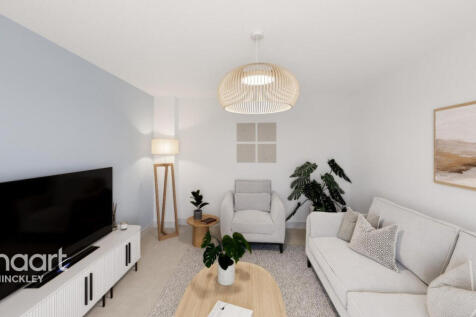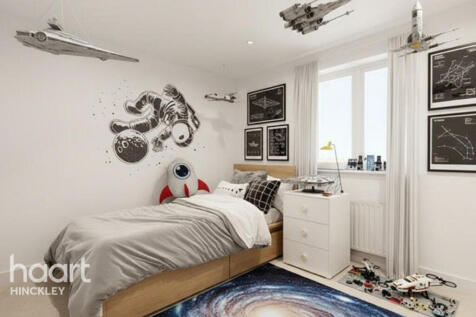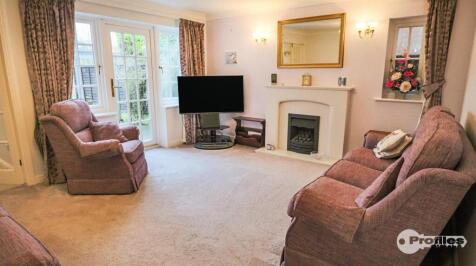Properties For Sale in Burbage, Hinckley, Leicestershire
ATTENTION INVESTORS - A rare opportunity to acquire FIVE luxury FREEHOLD apartments in the centre of Burbage. This attractive Grade II listed building was sympathetically converted by Messrs Tony Morris Homes in 2018 and has been maintained to an excellent standard. In summary...
*** GUIDE PRICE - £900,000-£1,000,000 *** Nestled along a serene country lane in Burbage, Leicestershire, this exceptional 5/6 bedroom detached residence embodies refined luxury and contemporary elegance. The property features secure gates opening onto a spacious driveway, capable of acc...
This impressive 5 Bed Detached House is located on the much sought after Hillrise within the popular village of Burbage. The ample living accommodation boasts stunning Entrance Hallway, Living Room, Sitting/Garden Room, Dining/Sitting Room, Hobby Room/Office, Kitchen Diner, Utility, and ...
STUNNING FIVE-BED DETACHED FAMILY HOME | UNIQUE SPLIT-STAIRCASE & BALCONY LANDING | DOUBLE GARAGE & DRIVEWAY FOR SIX VEHICLES | NO UPWARD CHAIN Positioned on Broadsword Way, in the highly desirable village of Burbage, this exceptional five-bedroom detached home offers generous living spa...
Electric vehicle charger, integrated solar panels and increased loft and wall insulation as standard PLUS much more included in this home. This characterful, Georgian-inspired 5-bedroom family home set over three floors, each designed for modern living, has to be seen. Especially the spacious kit...
Victorian terraced villa on Church St., Burbage. Period charm, views, 4 beds, 3 storeys, spacious living spaces, sunroom, study, private garden. Vibrant village community, close to amenities, Burbage Common, easy access to roads and rails (approx. 190 characters).
The Oxwich is a family-friendly home with an en suite guest room in addition to the luxurious dual-aspect en suite master bedroom. A kitchen/family room has bi-fold doors to the garden. A utility, living room, study and integral garage complete the ground floor.
The spacious ground floor of The Walcott is shared between a large open-plan kitchen/dining room/snug or family room with bi-fold doors to the garden, a separate living room and an integral double garage. This is a new detached home that’s practical as well as attractive.
A beautifully presented, creatively styled, 4 double bedroom, 3 bathroom, family detached house offering generous living space with attractive gardens, substantial block paved driveway and double garage, The property was constructed in 1991 by Arran Builders with the benefit of the usual 10 year...
A brand new home! Impressive Charles Church 'The Walcott' design five bedroom detached family home. Sought after and highly convenient cul-de-sac location within walking distance of the village centre, including shops, schools, Doctors, dentists, public houses, restaurants, and good access to the...
