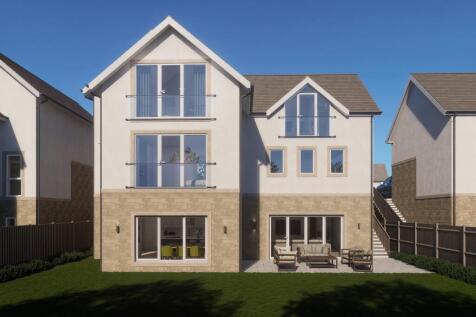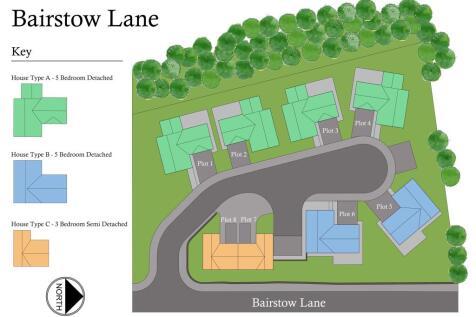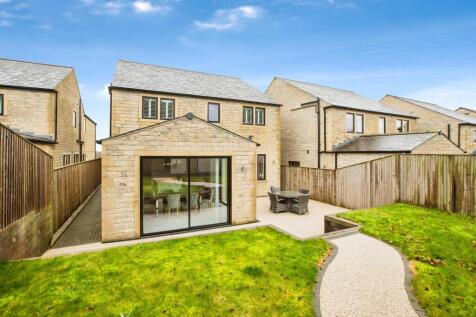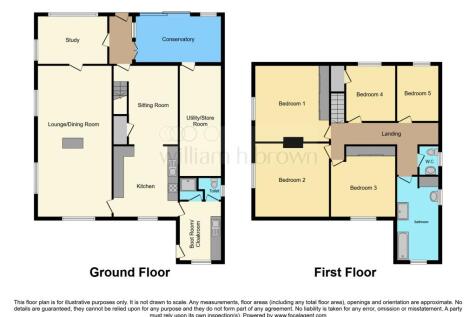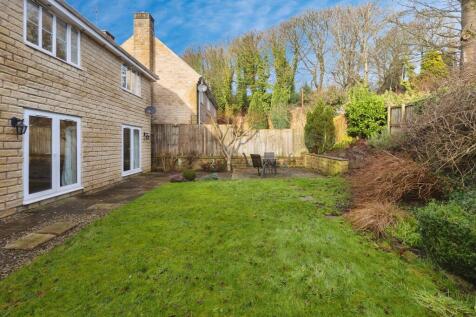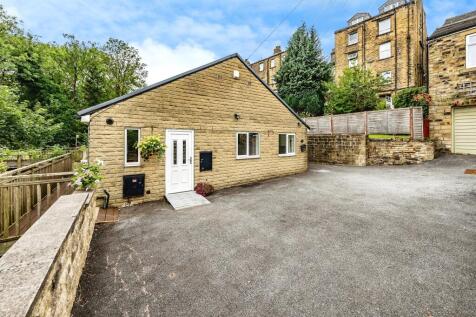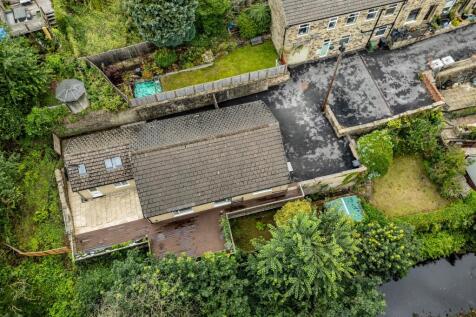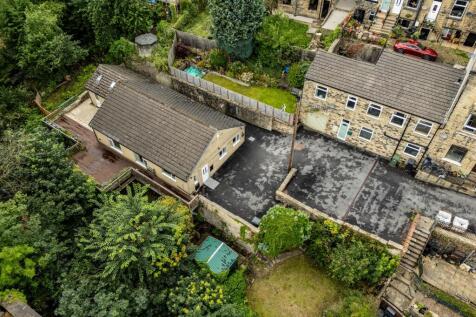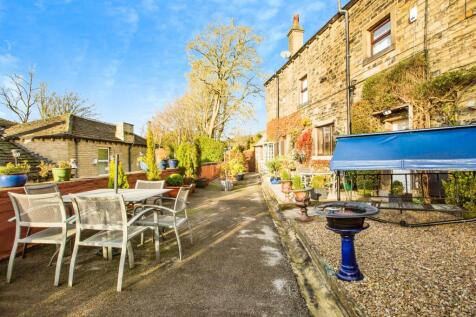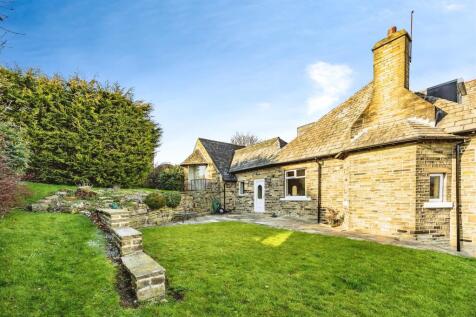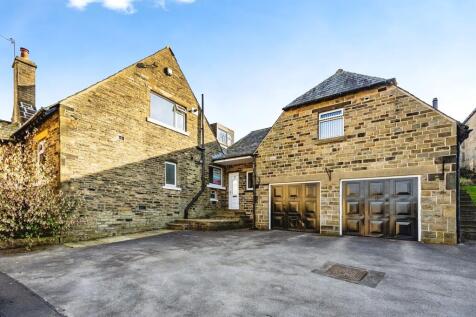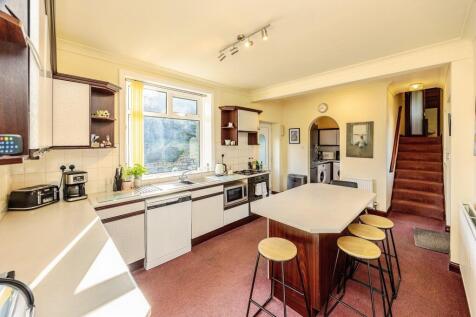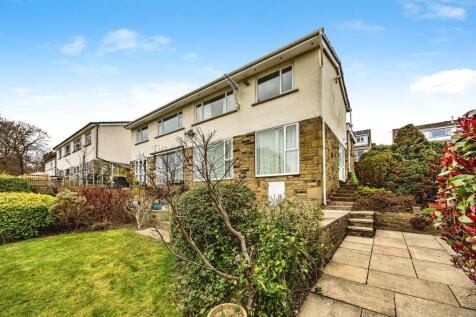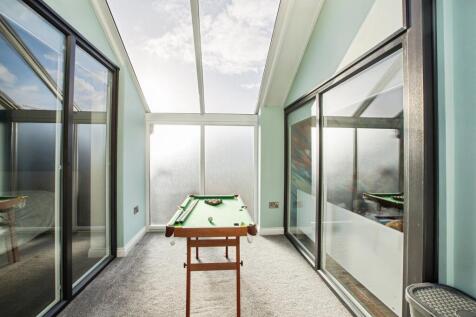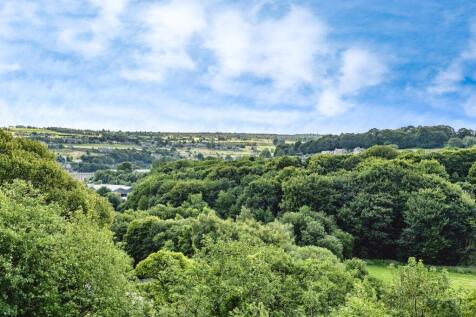Properties For Sale by William H. Brown, Sowerby Bridge, including sold STC
75 results
Ideally located and well presented throughout, this property briefly comprises of open plan living room/kitchen/diner, shower room,double bedroom, spacious office suitable for a number of uses and a useful utility/storage room. An ideal property for a number of buyers!
Set on generous plots with sweeping countryside views, each home features five bedrooms (four en suite), a home office, open-plan living kitchen, private driveway, double garage, and landscaped gardens-all in a prime location with direct links to Halifax, Sowerby Bridge, and the M62.
Welcome to The Westmoreland - a striking and contemporary executive home offering over 3500sq ft of beautifully crafted living space set across three thoughtfully designed floors. Currently under construction - and ready for new buyers early 2026!
A stunning barn conversion set in a peaceful rural location, offering five double bedrooms (two with en-suite), a spacious kitchen/diner, living room, entrance hall, boot room/utility and a family bathroom. Including off-street parking for several vehicles
Stunning home, comprising of four/five bedrooms, two of which have en-suite, family bathroom, additional w/c, integral garage/utility, stunning open plan living , kitchen and dining space, an enclosed rear garden with a garden room/ home gym and benefiting from parking for several vehicles.
An exceptionally well-presented modern home offering flexible and spacious accommodation. Compromising for four bedrooms (two ensuite, principal with walk in dressing room). Open plan living, with utility room, cinema room, & gym. Externally there is private off-street parking and generous garden.
The property is offered to the market with no onward chain and briefly comprises of five bedrooms, living room, open plan living/kitchen/dining area, utility room, integral garage, driveway and wrap around gardens to three sides. Internal viewing essential to appreciate what's on offer!
With around 2 acres of land surrounding the property, the property briefly comprises of five bedrooms, family bathroom, WC, shower room, kitchen, dining room, large through lounge, conservatory, detached double garage and driveway for several more vehicles.
A beautiful detached family home that's well maintained throughout. With five double bedrooms-two with en suite, open plan kitchen/diner, living room, office/additional sitting room, W/C, family bathroom, utility, integral garage, driveway and enclosed garden to the rear.
An elegant and distinctive former Coachman’s House, offering a rare opportunity to acquire a characterful residence currently arranged as two separate dwellings: the principal house and an adjoining two-bedroom apartment/bungalow. Exceptional potential, rare opportunity to market.
This spacious and versatile home offers five bedrooms, including a master with en-suite, a well-appointed kitchen, lounge and separate dining room, an office that can also serve as an occasional bedroom, family bathroom, double garage, additional off-street park and spacious gardens.
The property is full of character and is bursting with potential. Briefly comprising of three bedrooms, kitchen, dining room, lounge, family bathroom, w/c and separate toilet, gardens to front and rear and off street parking. This could be your dream family home so call NOW to arrange a viewing!!!
The Hayden - An impressive three double bedroom semi detached home offering a modern open planing living space with versatile space for growing families - Only two of this house type finished to the highest specification to enable modern living.
The property has been well maintained throughout and is finished to a high standard. Benefiting from four bedrooms, family bathroom and separate utility/W.C, kitchen, dining room, lounge, gardens to front and rear and off street parking. This home is ready to move into!
This well-presented four-bedroom home offers spacious accommodation ideal for families. The property features a master bedroom with en-suite, a modern family bathroom, a utility room, a well-equipped kitchen, and a bright open-plan living and dining area as well as spacious gardens.
A spacious property with five bedrooms, kitchen/diner, lounge, family bathroom, utility/w.c, shower room, garden to front and spacious gardens to rear with off street parking. This home has been extremely well presented and is modern throughout. An ideal family home that's ready to move into!







