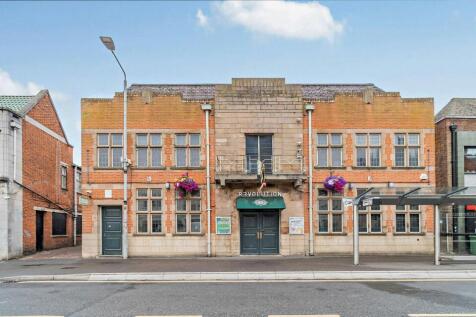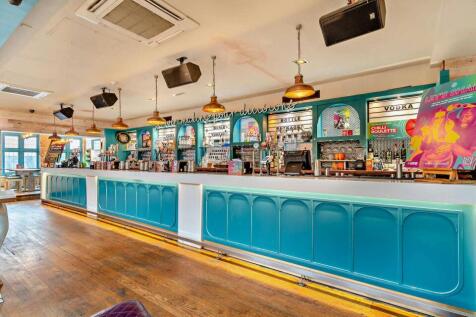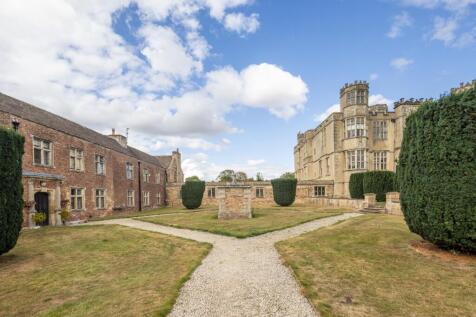Commercial Properties For Sale in East Midlands
Paid partnerships can play a role in listing order
Ad
Exceptionally refurbished industrial/hybrid unit, prime location, ready for business. Unit B4 represents a rare opportunity combining affordability, quality, and strategic position. It’s an excellent base for businesses that require visibility, efficiency, and a professional image without the pre...
- Full refurbished high quality specification
- Designated car parking allocation of 3 spaces
- Class E, Commercial and Business service uses
Ad
Currently tenanted at £16,000.00 per annum on full FRI Agreement - Term 3 Years Well located retail unit positioned on pedestrianised street. Ground floor sales 939 sq ft (87.24 sq m) leading to upper floor storage/ working area of 539 sq ft (50.07 sq m), 2nd floor W/C and kitchen area, ...
Ad
Listed market town investment located in a conservation area. With a frontage of 57 feet to a main street, this handsome Georgian town house has been converted to provide a ground floor open plan retail unit let as a new Restaurant at £15,000 per annum, while the remainder of the building is let ...
Ad
6 South Parade is a prominent town centre retail property standing in a "100% Prime" position in the centre of Melton Mowbray, having huge passing footfall in the marketplace. Tuesday still sees an open street market which pulls an extra 4k footfall a month. Melton Mowbray is a tradition...
- 100% Prime Located Town Centre Property
- 3 Storey Grade II Listed Building
- £330,000 Freehold
Bespoke buildings from 50,000 sq.ft. up to 1 million sq.ft. Buildings at Infinity Park are available on a design and build basis, tailored to your specific requirements. Outline planning is in place and there is plentiful power to support diverse operational needs. One of the best connected log...
This extended detached warehouse comprises approx. 43,083 sq.ft to include a small mezzanine area and comprises circa 10,174 sq.ft of showroom and offices to the front elevation and the remainder as manufacturing/storage space. Available from 1st January 2026. Asking price £3,000,000. No VA...
The property comprises a detached modern facility being of steel portal frame construction, constructed in two separate phases with an eaves height of approximately 5.2m and providing good quality warehouse accommodation enclosed internally by part blockwork walls to a height of 2m approx. with i...
The premises comprise a detached portal frame construction with a power floated concrete floor with part cavity brick/block walls to low level with the remaining walls being insulated profile steel cladding and to the roof with the roof incorporating double skin translucent roof lights. Loading ...
A Grade II listed Neo Classical thermal baths, Cavendish Shopping Arcade was constructed in the early nineteenth century and gathers together the finest independent retailers including clothing, beauty products, homewares, gifts, books, chocolatier and eco-friendly goods. The building was conve...
Strategically located between Birmingham and London, laying just 10 miles North-West of Northampton, the Station Works development sits within the UK’s ‘Golden Triangle’ of logistics, meaning that 90% of the British population is accessible within a 4-hour drive of the site through an excellent road
Holiday accommodation is provided via nine cottages as well as an Eco Lodge, also with a pool house. Residential accommodation includes Frog Hall and annexe. There is an agricultural barn, stabling and builder's yard, all of which offer development potential (STPP).
• Detached modern office building • 101 car parking spaces with ratio of 1:146 sq. ft. • Situated on Kettering’s premier business park • Adjacent to Junction 9 of the A14 • Accommodation of 14,782 sq. ft. (1,373.20 sq. m.) on a site of approx. 1....
Substantial Development Land opportunity. The site extends to 44 Acres (17.81 Ha) or thereabouts. The site is an area of current scrubland and former industrial land on the north and west side of Asfordby Hill which has been identified for employment use for a significant period of time without...
The property comprises office accommodation built over 4 floors around an assumed concrete framework, encompassing brick and glazed elevations, flush mounted aluminium windows and ground floor entrance canopy. A sub ground floor level is accessed externally, providing marked parking for 11 cars a...
The property comprises a high quality fully functioning extensive horticultural complex providing a range of glasshouse and nursery premises (including individual computerised climate control and irrigation systems) with ancillary modern farmhouse, offices, packhouses, cold stores, workshops, for...
29,000sqft of High Quality Steel Warehouse Buildings, Site of 5.7 Acres, Part Let £85,000 pa, ERV £160,000 pa with Development Potential to Expand the Industrial Estate, Rear Development Land Extending to 3.6 acres, Suitable for Over 60,000sqft of Trade Counter Units
The property comprises a multi-storey period property that consists of principally open plan office accommodation with ancillary facilities. The building has been comprehensively refurbished to include the following specification: - LED strip lighting - Carpet tiled flooring - Comfort cooling a...
TO LET/FOR SALE - INDUSTRIAL OPEN STORAGE SITE - 46,647 SQ FT ON 4.78 ACRES WITH PERMISSION FOR SALVAGE / BREAKERS YARD SUMMARY - 4.78 Acre Site - 46,647 Sq Ft of Warehouse / Industrial Units - Large Surfaced Yard Areas - Available as a Whole - Easy Access to the A1 (M) - Licensed Salvage A...
Freehold Late Night Venues, 960 capacity venue with 4 trade rooms, 3:30am licence with outside area., Leisure circuit close to retail & University, GIA c.19,500 sq ft over 3 floors, Would suit a variety of leisure uses.






