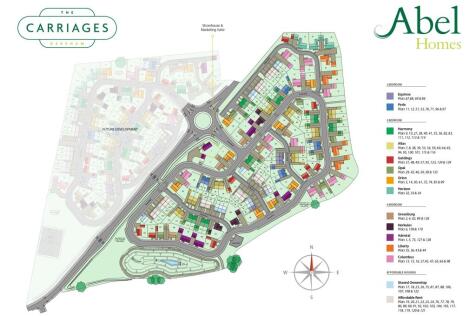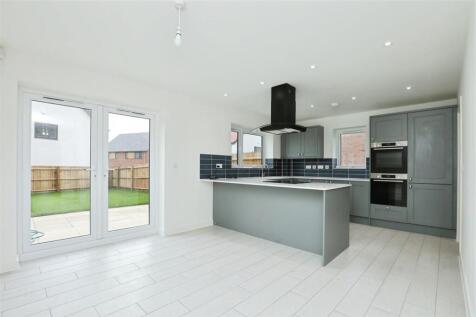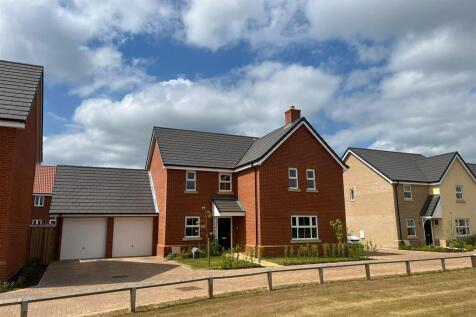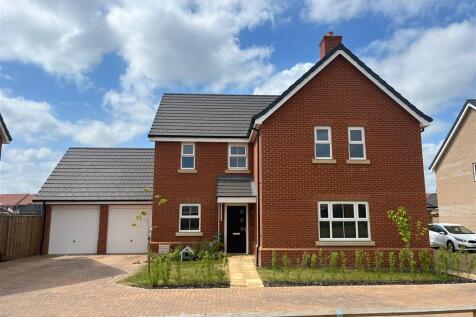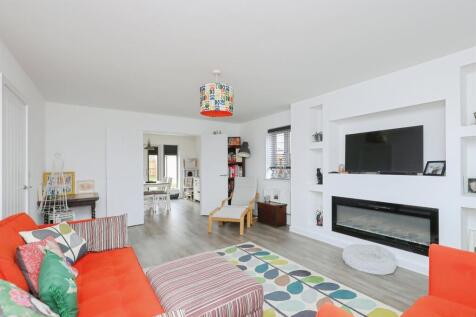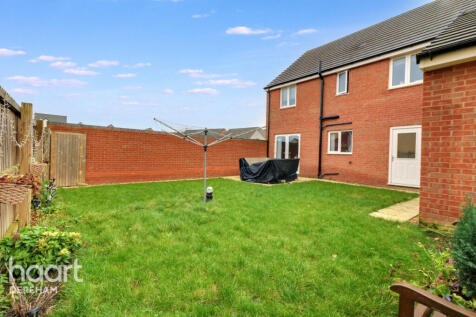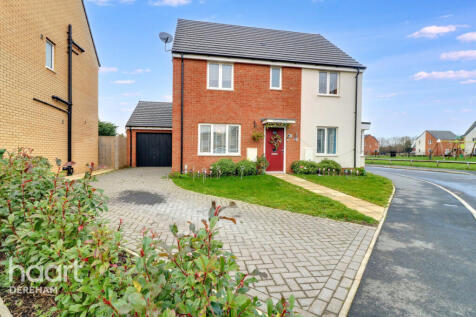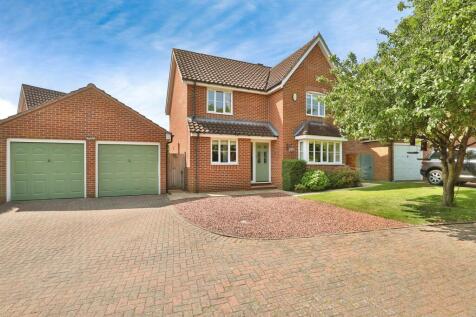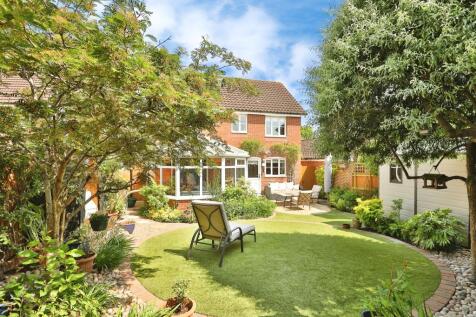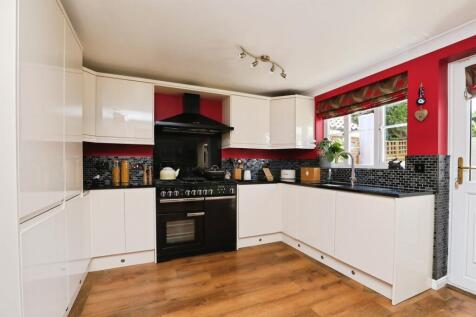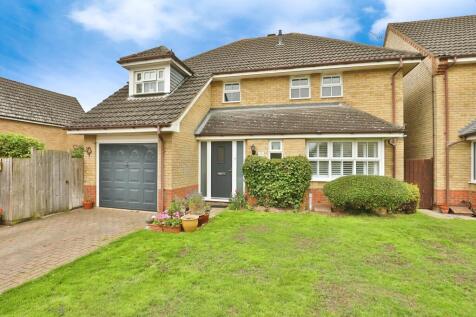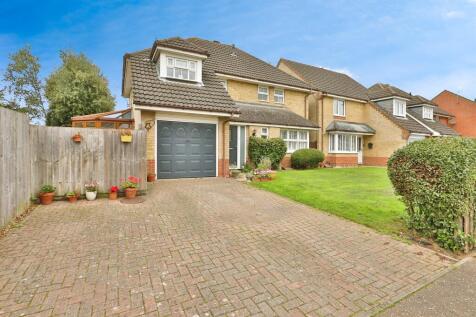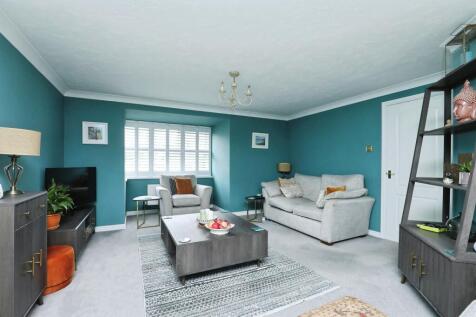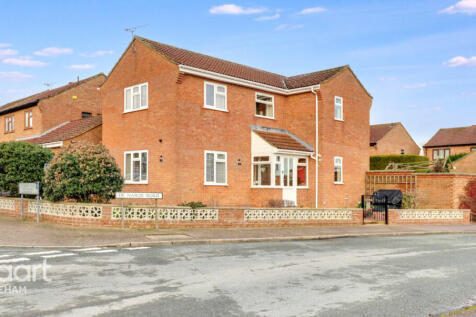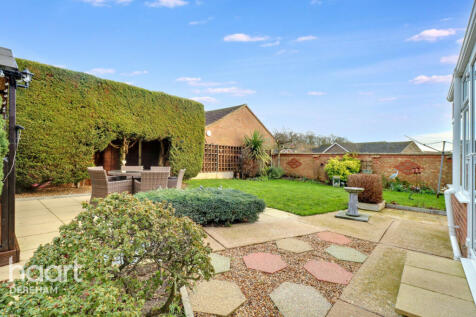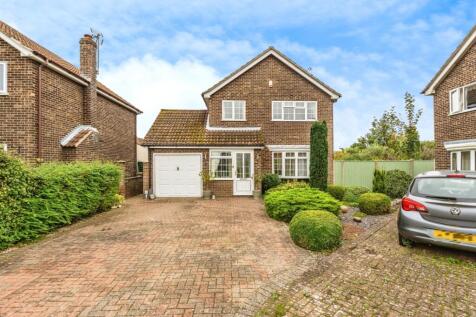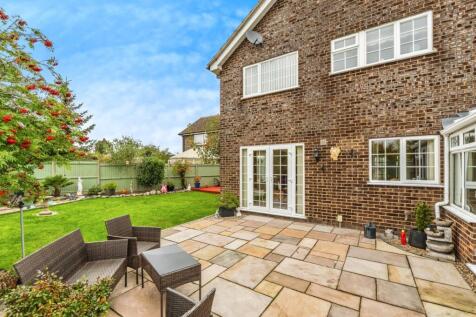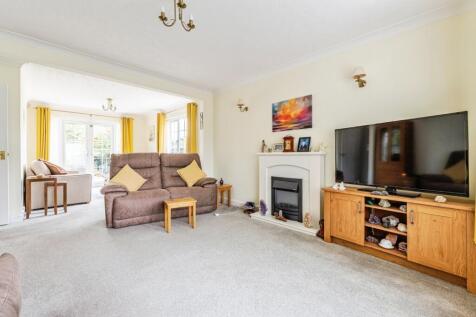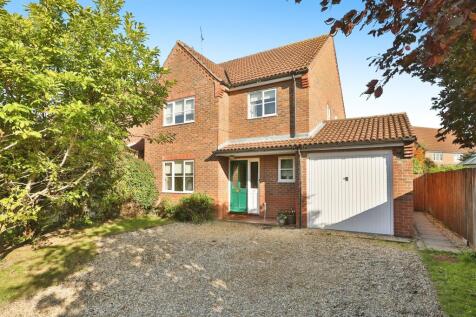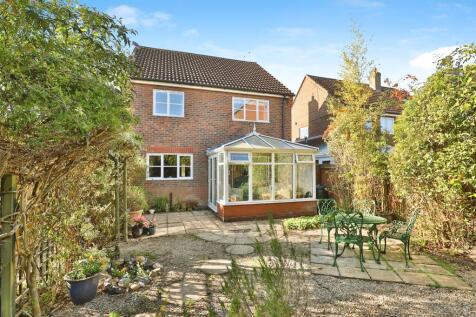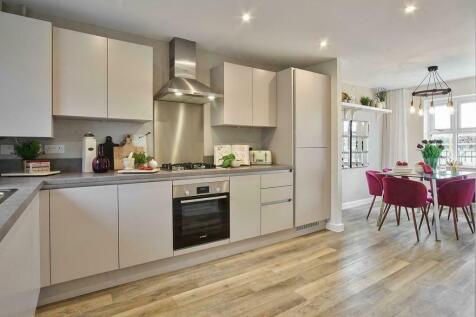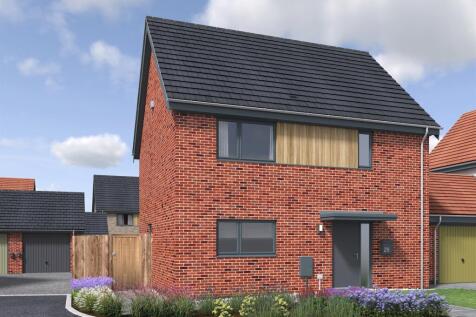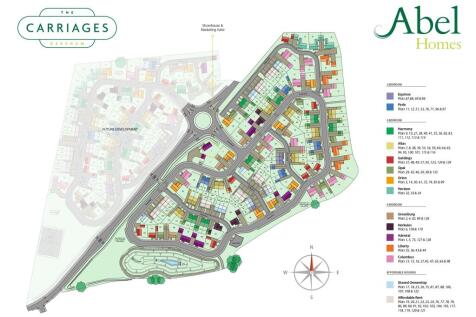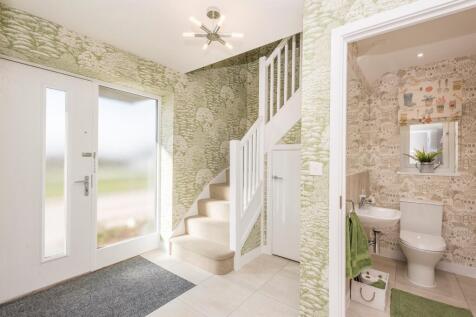Houses For Sale in Dereham, Norfolk
This beautifully presented three-bedroom home is situated at the quiet end of a cul-de-sac in an excellent and sought-after location. Finished with modern décor throughout, the property offers bright and spacious living accommodation ideal for family life. The light-filled living room and separat...
DOUBLE GARAGE and FOUR parking spaces. OPEN PLAN kitchen/breakfast room with INTEGRATED APPLIANCES, SEPARATE DINING ROOM. DOWNSTAIRS WC. FRENCH DOORS from living room to garden. Bed 1 with FITTED WARDROBE & EN SUITE. Bed 2 has EN SUITE. FLOORING INCLUDED.
DOUBLE GARAGE and FOUR parking spaces. OPEN PLAN kitchen/breakfast room with INTEGRATED APPLIANCES, SEPARATE DINING ROOM. DOWNSTAIRS WC. FRENCH DOORS from living room to garden. Bed 1 with FITTED WARDROBE & EN SUITE. Bed 2 has EN SUITE. FLOORING INCLUDED.
PLOT 126 - Total floor area: 124.2 m² / 1337 ft² - The Greenburg is a spacious, energy efficient 4 bedroom detached family home benefiting from triple glazed windows, solar PV, a fully fitted kitchen with integrated appliances, master bedroom en suite, driveway parking, EV charger & single garage.
PLOT 74 - Total floor area: 124.5 m² / 1340 ft² - The Orion is a spacious 3 bedroom house, benefitting from an open-plan fully fitted kitchen/dining room with integrated appliances, study/family room, en suite, south-west facing rear garden, EV charger, single garage and side by side parking!
** GARDENER'S DREAM ** A FANTASTIC DETACHED FAMILY HOME | FOUR BEDROOMS | A TRULY AMAZING AND PRIVATE REAR GARDEN | WONDERFUL ENTERTAINMENT SPACE INCLUDING A 21' KITCHEN/BREAKFAST/FAMILY ROOM | 20'9 CONSERVATORY | 20' LOUNGE | 10'8 STUDY | DOUBLE GARGE & LARGE DRIVE!
An immaculate 4 bedroom detached family home, offering ample living space, and located within a highly-regarded development close to town. The modern home boasts the remainder of its NHBC warranty, impressive kitchen/diner, utility, study, en suite, enclosed garden, driveway & double garage!
Step inside this spacious 4-bed home in a tucked-away spot near town centre, featuring a bay-fronted lounge, versatile study, modern integrated kitchen with dining area, conservatory, en suite, private landscaped rear garden, driveway & double garage. Ideal family home in a sought-after location.
GUIDE PRICE £375,000 - £400,000 Set on a generous 0.23-acre plot, this extended three-bedroom detached house is located on a highly desirable road in the popular area of Toftwood, Dereham. Offering flexible living space both inside and out, this property is perfect for a growing family seeking r...
Guide Price: £375,000-£425,000. Proudly occupying a generous corner plot in the vibrant market town of Dereham, this outstanding detached residence offers the perfect blend of space, style, and flexibility for modern family living. With four well-appointed bedrooms, multiple reception areas, and...
VIEW NOW! A spacious 4-bed detached house, located within a well-established development, close to town centre. The well-presented home boasts 2 reception rooms, conservatory, modern kitchen, utility, en suite, fantastic wrap-around garden, driveway parking & single garage!!
This spacious 4 bedroom link-detached house in Dereham is perfect for growing families. It features a large lounge, separate dining room, kitchen/breakfast room with utility, master bedroom with en-suite, family bathroom and downstairs W.C. With a generous rear garden, garage and driveway, it ...
This spacious detached family home is situated in a popular and well-regarded location, offering generous and well-balanced accommodation throughout. The ground floor comprises a living room and a separate dining room, ideal for both everyday family living and entertaining. The fitted ki...
Perfect Family Home! A beautifully presented four bedroom detached house, located within a sought-after development within reach of local amenities. The well-proportioned home boasts 2 reception rooms, conservatory, modern fitted kitchen, en suite, attractive gardens, driveway parking & garage!
GUIDE PRICE £350,000 - £375,000 Located in a sought-after area, this spacious and well-maintained detached house offers ideal family living with no onward chain. The ground floor features a generous living room that flows into the dining room, and sunroom to the rear that benefits from ...
A beautifully presented three-bedroom home in the heart of Dereham, this spacious and versatile property offers everything a growing family could need. From the moment you step through the porch, you’re welcomed into a warm and inviting space with practical touches such as coat and shoe sto...
Guide Price £350,000 - £400,000. On the edge of town, this four-bedroom detached home offers the perfect balance of modern style and family practicality. Set in a peaceful, private location, it remains within easy reach of local amenities. Gas central heating, UPVC double glazing, a garage, garde...
£350000-£375000 GUIDE PRICE A well-presented 4 bedroom detached house, occupying a sought-after position just off Greenfields Road. Located close to town and boasting 2 reception rooms, conservatory, kitchen & utility, master en suite, non-overlooked garden, driveway parking, garage & more! NO CHAIN
The Langford features FRENCH DOORS out to the TURFED garden from the LIVING ROOM, spacious kitchen/dining room, UTILITY ROOM and STUDY. DOWNSTAIRS WC. ALL FLOORING INCLUDED. HALLWAY STORAGE. Fitted WARDROBE and en suite to main bedroom. SINGLE GARAGE and PARKING for TWO CARS.
PLOT 125 - Total floor area: 98.9 m² x 1064.5 ft² - The Opal is a 3 bedroom detached family home, providing spacious and comfortable rooms, including an open-plan lounge/dining room, fully fitted kitchen with integrated Bosch appliances, master bedroom en suite, EV charger, driveway and garage.
BE QUICK TO ARRANGE YOUR VIEWING ON THIS ATTRACTIVE AND WELL-PRESENTED FOUR/FIVE BEDROOM DETACHED HOME | 16'2 LOUNGE | DINING ROOM | KITCHEN WITH UTILITY ROOM | 16' BEDROOM FIVE/ADDITIONAL RECEPTION ROOM | EN-SUITE TO MASTER BEDROOM | FAMILY BATHROOM & DOWNSTAIRS W.C. | ENCLOSED REAR GARDE...










