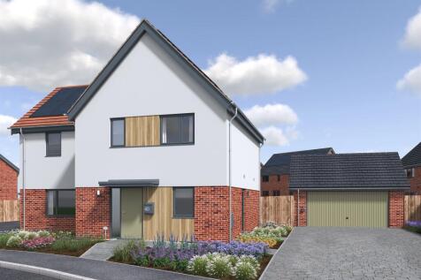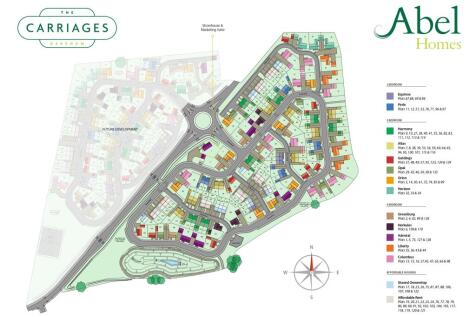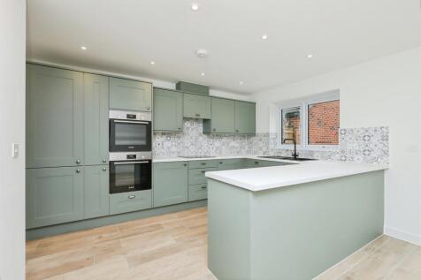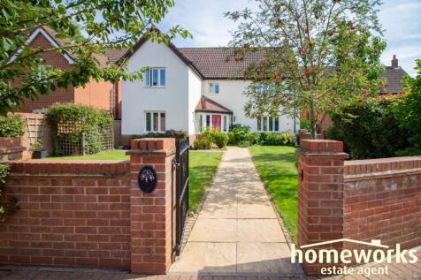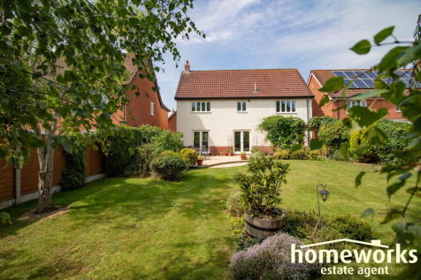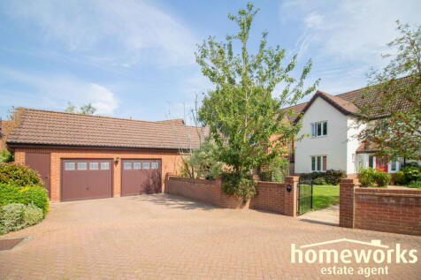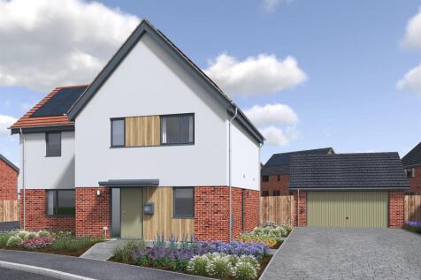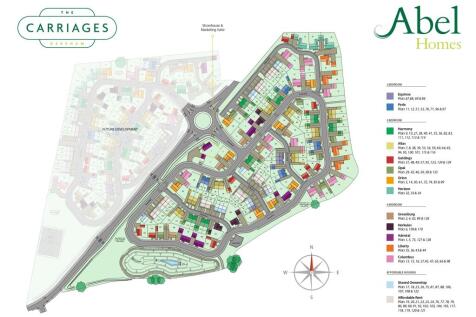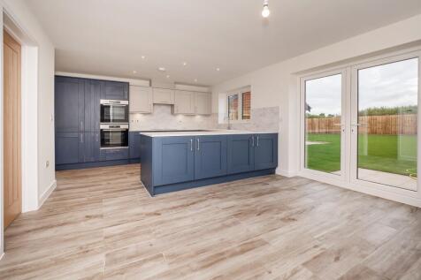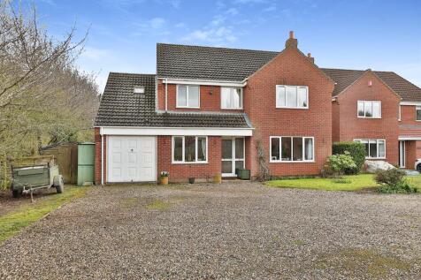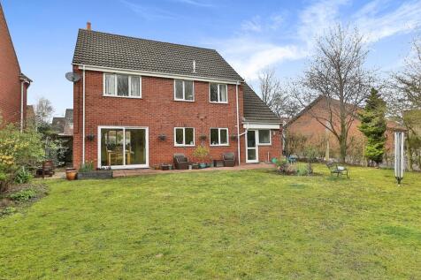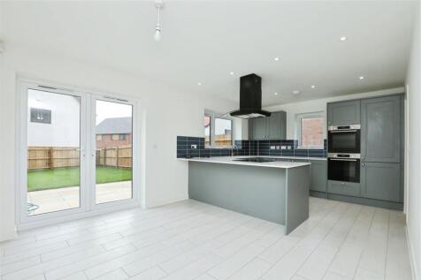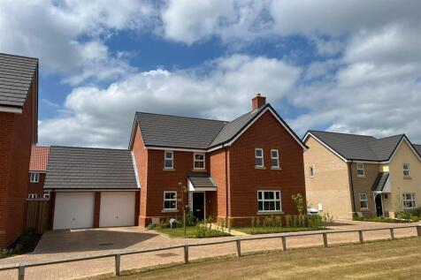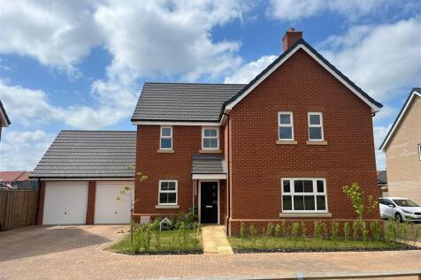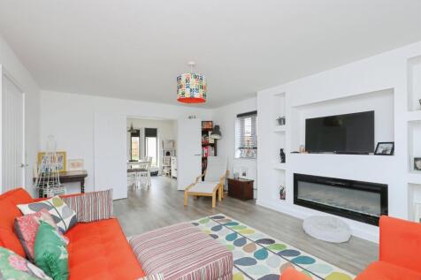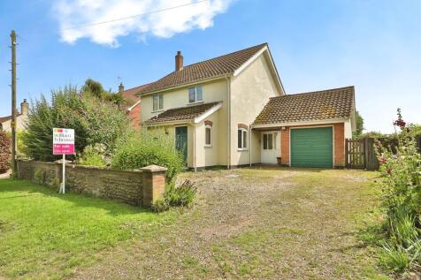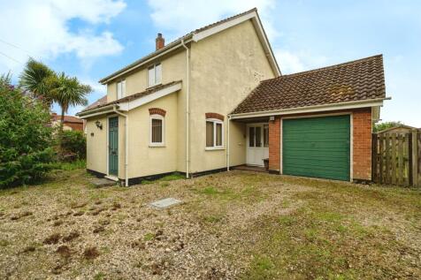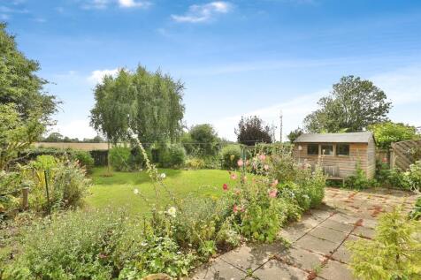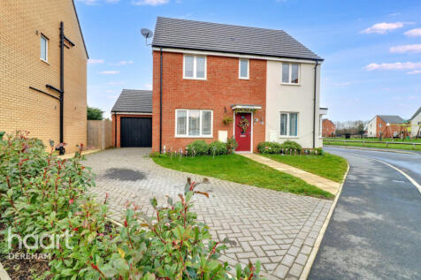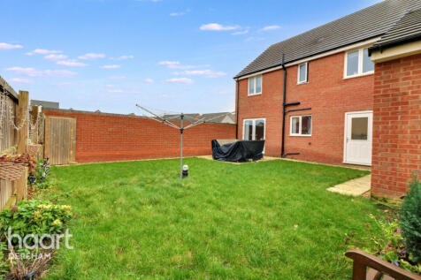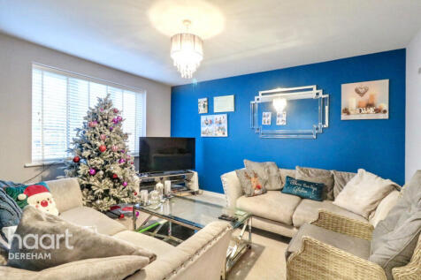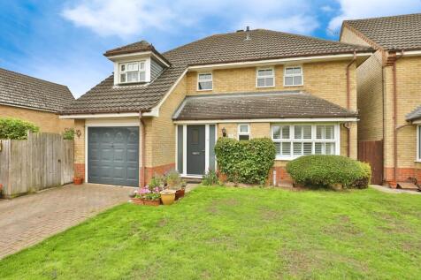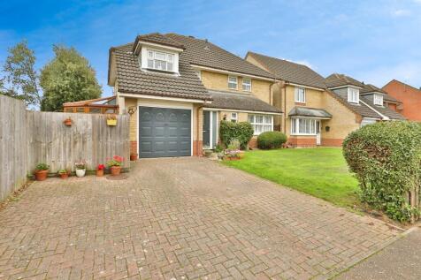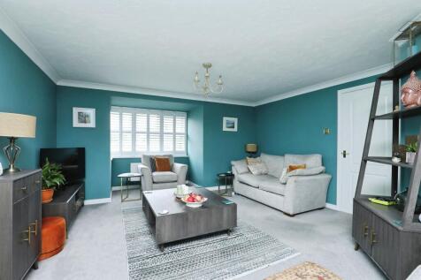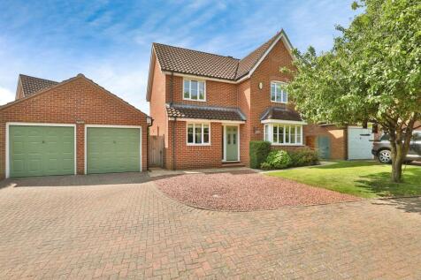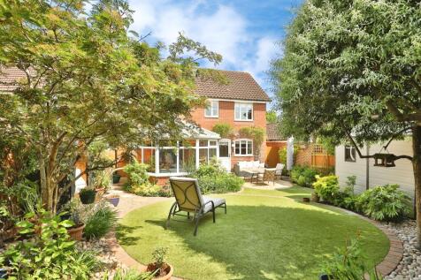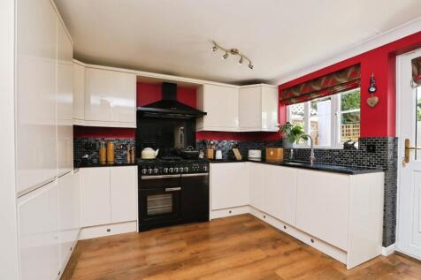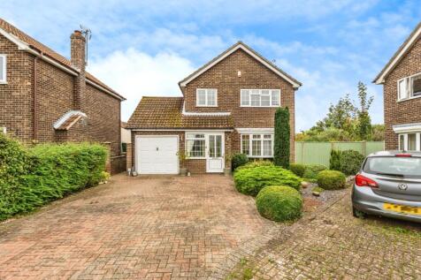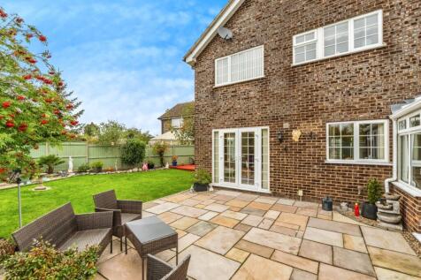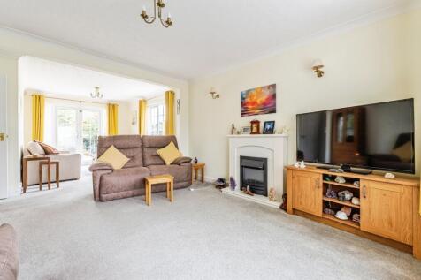Detached Houses For Sale in East Dereham, Dereham, Norfolk
PLOT 109 - The Herkules is a contemporary home, designed with modern-day living in mind, providing spacious and versatile accommodation. Boasting an open-plan fully fitted kitchen/dining room with integrated appliances, study, north-westerly rear garden, solar PV, EV charger & double garage.
Guide Price £450,000 - £475,000. Set in the sought-after village of Yaxham, this beautiful detached home offers the perfect blend of style, comfort, and practicality for modern family living. Upon entering, you are welcomed by a spacious entrance hallway with access to the living room, k...
** WELL-PRESENTED FAMILY HOME IN HIGHLY SOUGHT AFTER LOCATION ** FOUR GENEROUS BEDROOMS | 21'1 LOUNGE | 19'8 CONSERVATORY | 19' KITCHEN BREAKFAST ROOM | UTILITY ROOM & DOWNSTAIRS CLOAKROOM | 10'10 DINING ROOM/STUDY | EN-SUITE TO MASTER BEDROOM | FAMILY BATHROOM OFF LANDING | DRIVEWAY &...
** A SUPERB FAMILY HOME IN SOUGHT AFTER LOCATION ** A WONDERFUL LARGER DETACHED HOME WITH FOUR DOUBLE BEDROOMS | 2 EN-SUITES | 14'4 KITCHEN/BREAKFAST ROOM | THREE RECEPTION ROOMS | FAMILY BATHROOM & GROUND FLOOR W.C. | LARGE PRIVATE REAR GARDEN | DOUBLE GARAGE & DRIVEWAY!
PLOT 110 - Total floor area: 137.9 m² / 1484 - The Herkules is a contemporary home providing spacious & versatile living space, complete with an open-plan fully fitted kitchen/dining room, study, en suite to master, south-west facing rear garden, solar PV, driveway, EV charger & single garage.
An impressive, spacious 5 bedroom detached family-sized house, occupying a cul-de-sac position towards the edge of Dereham. The home boasts an open-plan lounge/diner, fitted kitchen, separate utility, versatile study, ground floor shower room, en suite, south-east facing garden & ample parking!!
Located in the quiet village of North Tuddenham, this detached house sits behind a row of tall trees, offering privacy and a sense of seclusion. The property includes a double garage, a driveway with space for several cars, and a decent-sized garden. Inside, the house is spacious and practical. T...
This stunning detached family home offers spacious, versatile accommodation finished to a high standard throughout, perfectly suited to modern family living. Upon entering, you are welcomed by a bright entrance hallway with a convenient ground floor WC. The ground floor features a forma...
PLOT 126 - Total floor area: 124.2 m² / 1337 ft² - The Greenburg is a spacious, energy efficient 4 bedroom detached family home benefiting from triple glazed windows, solar PV, a fully fitted kitchen with integrated appliances, master bedroom en suite, driveway parking, EV charger & single garage.
PLOT 74 - Total floor area: 124.5 m² / 1340 ft² - The Orion is a spacious 3 bedroom house, benefitting from an open-plan fully fitted kitchen/dining room with integrated appliances, study/family room, en suite, south-west facing rear garden, EV charger, single garage and side by side parking!
An immaculate 4 bedroom detached family home, offering ample living space, and located within a highly-regarded development close to town. The modern home boasts the remainder of its NHBC warranty, impressive kitchen/diner, utility, study, en suite, enclosed garden, driveway & double garage!
** GARDENER'S DREAM ** A FANTASTIC DETACHED FAMILY HOME | FOUR BEDROOMS | A TRULY AMAZING AND PRIVATE REAR GARDEN | WONDERFUL ENTERTAINMENT SPACE INCLUDING A 21' KITCHEN/BREAKFAST/FAMILY ROOM | 20'9 CONSERVATORY | 20' LOUNGE | 10'8 STUDY | DOUBLE GARGE & LARGE DRIVE!
>> NO ONWARD CHAIN! A great-size 4-bed detached home, occupying a non-estate village location with easy access to A47 routes. Featuring a spacious lounge with log burner, dining room, kitchen & separate utility, privately-enclosed rear garden backing onto far-reaching fields, ample parking & garage!
This spacious 4 bedroom link-detached house in Dereham is perfect for growing families. It features a large lounge, separate dining room, kitchen/breakfast room with utility, master bedroom with en-suite, family bathroom and downstairs W.C. With a generous rear garden, garage and driveway, it ...
GUIDE PRICE £375,000 - £400,000 Set on a generous 0.23-acre plot, this extended three-bedroom detached house is located on a highly desirable road in the popular area of Toftwood, Dereham. Offering flexible living space both inside and out, this property is perfect for a growing family seeking r...
VIEW NOW! A spacious 4-bed detached house, located within a well-established development, close to town centre. The well-presented home boasts 2 reception rooms, conservatory, modern kitchen, utility, en suite, fantastic wrap-around garden, driveway parking & single garage!!
Guide Price: £375,000-£425,000. Proudly occupying a generous corner plot in the vibrant market town of Dereham, this outstanding detached residence offers the perfect blend of space, style, and flexibility for modern family living. With four well-appointed bedrooms, multiple reception areas, and...
Step inside this spacious 4-bed home in a tucked-away spot near town centre, featuring a bay-fronted lounge, versatile study, modern integrated kitchen with dining area, conservatory, en suite, private landscaped rear garden, driveway & double garage. Ideal family home in a sought-after location.
Set on a private road in the charming village of Yaxham, this spacious detached property enjoys an enviable corner plot with meadow views to the rear. A perfect family home, it offers four generously sized double bedrooms, including a principal with an en suite shower room, a bright and expansive...
**NO ONWARD CHAIN** A spacious four double bedroom detached house situated in the sought-after village location of Yaxham. This home is ideal for a growing family. As you enter there is an entrance porch that leads to a generously sized inner hall with adjacent cloakroom/WC, there is a ...
A beautifully presented three-bedroom home in the heart of Dereham, this spacious and versatile property offers everything a growing family could need. From the moment you step through the porch, you’re welcomed into a warm and inviting space with practical touches such as coat and shoe sto...



