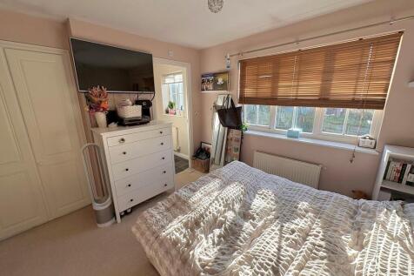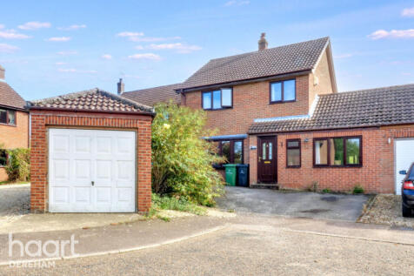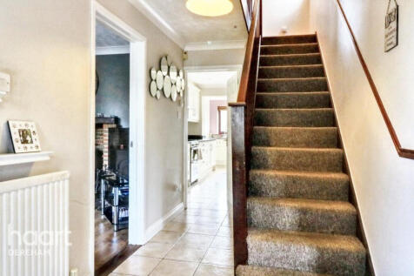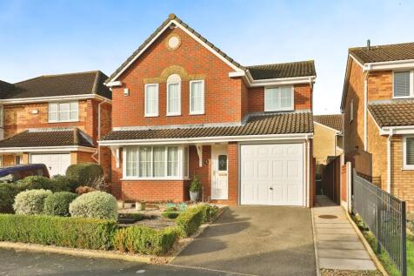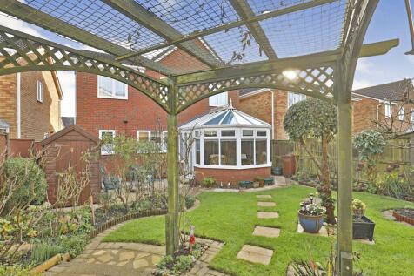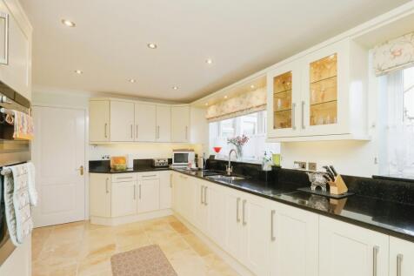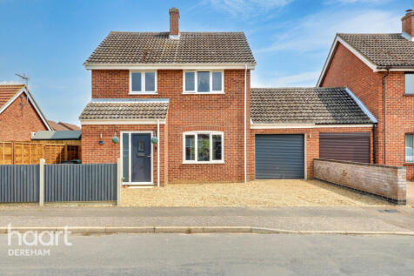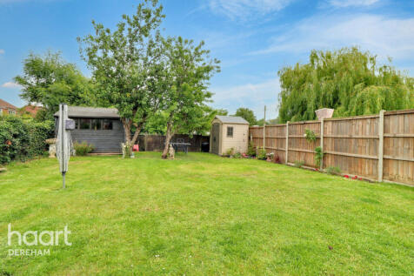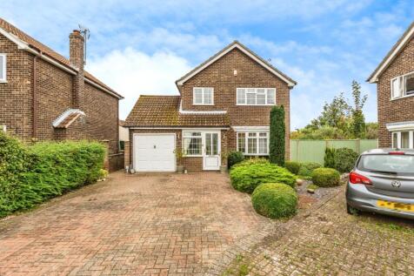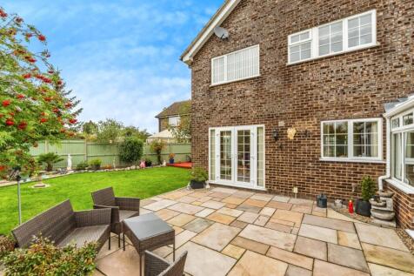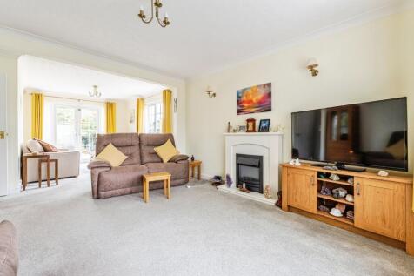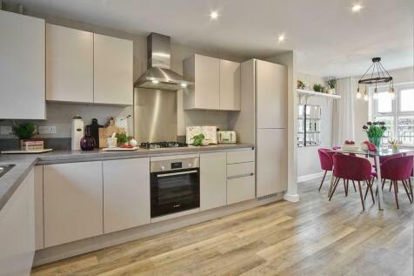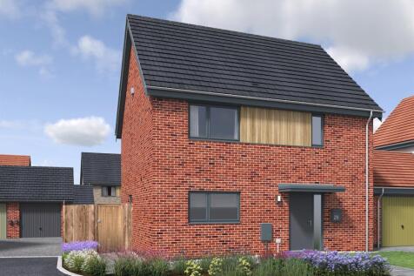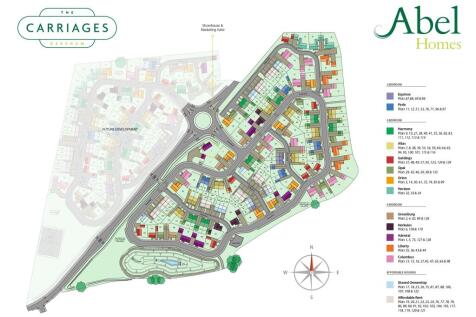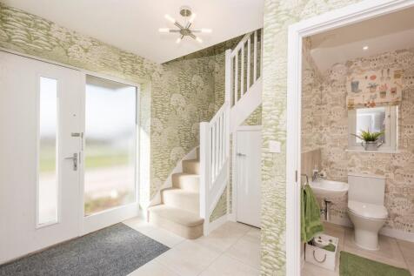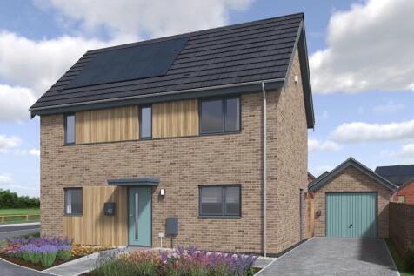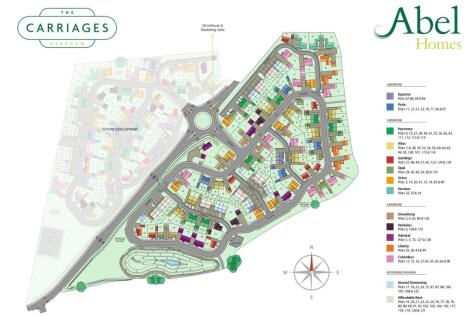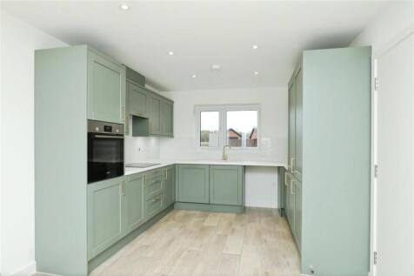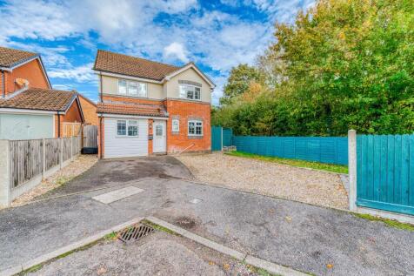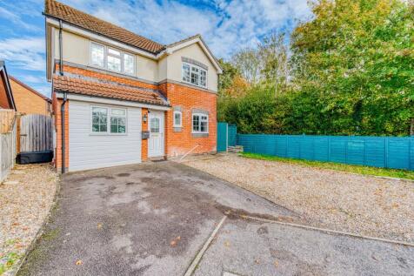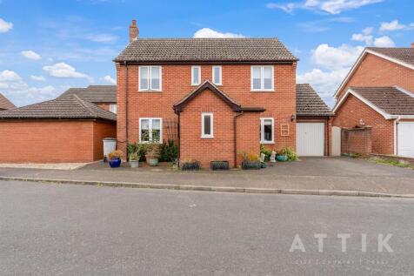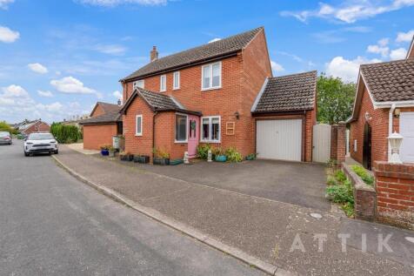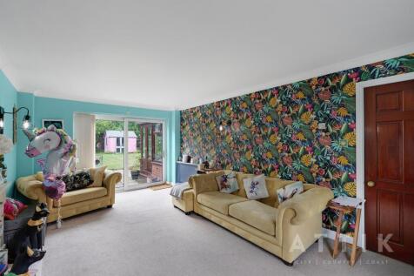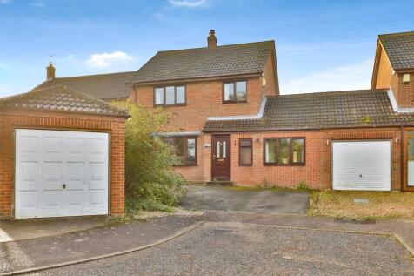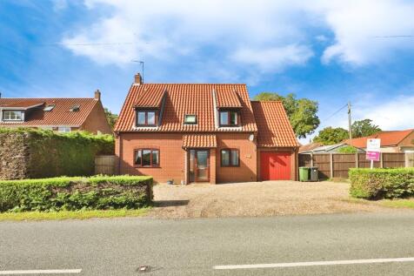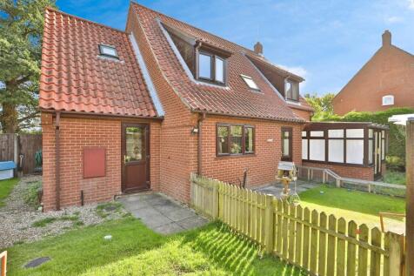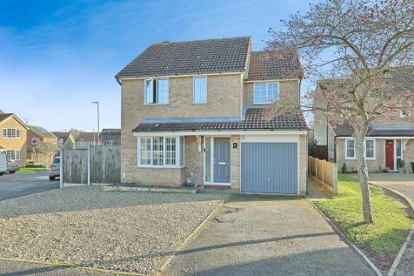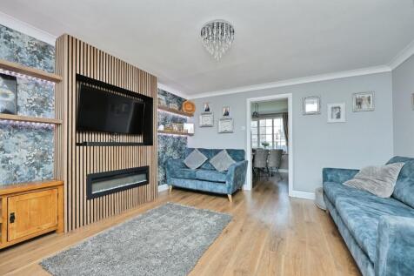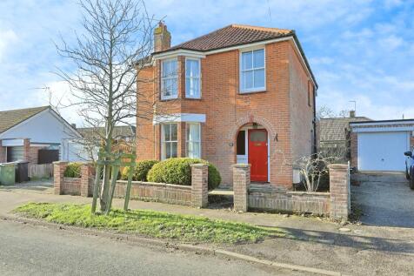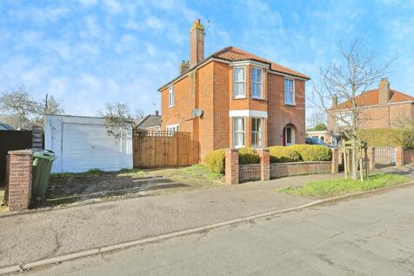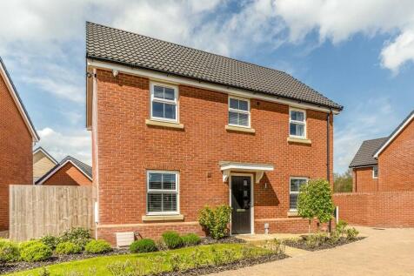Detached Houses For Sale in East Dereham, Dereham, Norfolk
Life in Hockering offers a gentle balance of village charm and everyday convenience, and this link-detached residence captures that rhythm beautifully. Presented in turn-key condition, the home unfolds with spacious, adaptable accommodation designed to suit modern family life, with light-filled l...
Perfect Family Home! A beautifully presented four bedroom detached house, located within a sought-after development within reach of local amenities. The well-proportioned home boasts 2 reception rooms, conservatory, modern fitted kitchen, en suite, attractive gardens, driveway parking & garage!
GUIDE PRICE £350,000 - £375,000 Located in a sought-after area, this spacious and well-maintained detached house offers ideal family living with no onward chain. The ground floor features a generous living room that flows into the dining room, and sunroom to the rear that benefits from ...
This spacious detached family home is situated in a popular and well-regarded location, offering generous and well-balanced accommodation throughout. The ground floor comprises a living room and a separate dining room, ideal for both everyday family living and entertaining. The fitted ki...
A beautifully presented three-bedroom home in the heart of Dereham, this spacious and versatile property offers everything a growing family could need. From the moment you step through the porch, you’re welcomed into a warm and inviting space with practical touches such as coat and shoe sto...
The Langford features FRENCH DOORS out to the TURFED garden from the LIVING ROOM, spacious kitchen/dining room, UTILITY ROOM and STUDY. DOWNSTAIRS WC. ALL FLOORING INCLUDED. HALLWAY STORAGE. Fitted WARDROBE and en suite to main bedroom. SINGLE GARAGE and PARKING for TWO CARS.
PLOT 125 - Total floor area: 98.9 m² x 1064.5 ft² - The Opal is a 3 bedroom detached family home, providing spacious and comfortable rooms, including an open-plan lounge/dining room, fully fitted kitchen with integrated Bosch appliances, master bedroom en suite, EV charger, driveway and garage.
BE QUICK TO ARRANGE YOUR VIEWING ON THIS ATTRACTIVE AND WELL-PRESENTED FOUR/FIVE BEDROOM DETACHED HOME | 16'2 LOUNGE | DINING ROOM | KITCHEN WITH UTILITY ROOM | 16' BEDROOM FIVE/ADDITIONAL RECEPTION ROOM | EN-SUITE TO MASTER BEDROOM | FAMILY BATHROOM & DOWNSTAIRS W.C. | ENCLOSED REAR GARDE...
PLOT 123 - Total floor area: 93.5 m² / 1006 ft² - The Goldings is a predicted 'A' rated 3 bedroom detached family home, offering generous accommodation including an open-plan kitchen/dining room, master bedroom en suite, south-easterly facing garden, solar PV, driveway, EV charger & garage.
Guide Price : £325,000 - £350,000. This detached family home in Scarning stands out for its rare blend of bold interior design and practical everyday comfort. The kitchen-diner steals attention with its industrial-inspired finishes and statement island, creating a stylish space that’s genuinely b...
Guide Price : £325,000 - £350,000. There’s something instantly inviting about this home, perhaps it’s the generous plot, the balance of space and style, or the calm, community feel that defines life on Steward Way. Set in the popular village of Scarning, this four-bedroom detached house offers bo...
ATTIK are delighted to present this spacious and well-presented three-bedroom detached home in the sought-after village of Mattishall, which offers generous living spaces including a dual-aspect lounge, modern kitchen, conservatory, and stylish bathroom with separate bath and shower. Outside boas...
Stylish & spacious family home! A versatile 3/4 bedroom link-detached property, located within a peaceful village cul-de-sac with local amenities. Featuring a cosy lounge with log burner, family room, open-plan kitchen/diner, utility, 2 bathrooms, enclosed garden, driveway, garage & more!!
**STUNNING COUNTRYSIDE VIEWS** A sizeable & versatile 3/4 bedroom detached chalet, occupying a delightful plot within a rural village location. Enjoy far-reaching views on your doorstep alongside a spacious lounge, conservatory, private gardens, ample off road parking & garage!
A stylish 4 bedroom detached family house, ideally positioned within a sought-after development in Scarning. The spacious home offers 2 reception rooms, fitted kitchen, separate utility, new en suite shower room, new carpets, private wrap-around garden, ample parking, integral garage & more!
A spacious 3-bed detached period home, perfectly located in an established sought-after road by the Neatherd Moor and within easy access of Dereham town centre. The property boasts 3 charming reception rooms, modern kitchen, utility, shower room & bathroom, gardens, driveway & detached garage.
** IMMACULATE FAMILY HOME ** A THREE DOUBLE BEDROOM DETACHED CHALET (FORMERLY FOUR BEDROOMS) | RE-FITTED 22'2 OPEN PLAN KITCHEN/DINING ROOM | 22'1 LOUNGE | RE-FITTED SHOWER ROOM TO GROUND FLOOR | RE-FITTED FAMILY BATHROOM OFF-LANDING | REPLACEMENT DOORS & WINDOWS APPROX. 5 YEARS AGO | GARA...
FINAL PLOT OF THIS HOUSETYPE! The Ashley features FRENCH DOORS from the kitchen/dining room to the TURFED rear garden. BAY WINDOW in the living room. DOWNSTAIRS CLOAKROOM. BUILT-IN WARDROBES and EN SUITE to main bedroom. ALL FLOORING INCLUDED. SINGLE GARAGE & TWO PARKING SPACES.
Fieldview, Mattishall lives up to its name, enjoying beautiful uninterrupted field views to the front. This attractive three-bedroom detached cottage offers well-proportioned accommodation and further benefits from a large double garage/workshop, providing excellent storage or workspace.
A FOUR BEDROOM DETACHED FAMILY HOME IN A POPULAR LOCATION. WITH 15'8 LOUNGE | 15'9 KITCHEN/BREAKFAST ROOM | 16'11 SUN ROOM | MASTER BEDROOM WITH EN-SUITE | FAMILY BATHROOM & DOWNSTAIRS W.C. | ENCLOSED REAR GARDEN | DRIVEWAY & OVERSIZED GARAGE | CLOSE TO LOCAL SCHOOLS & AMENITIES | ...


