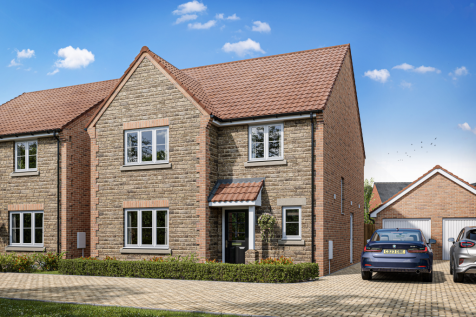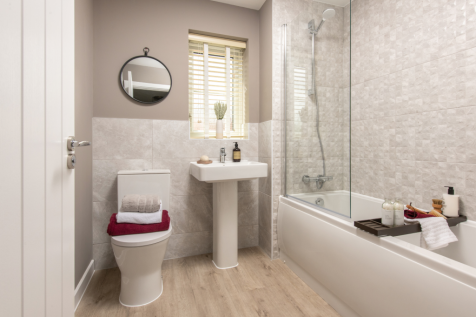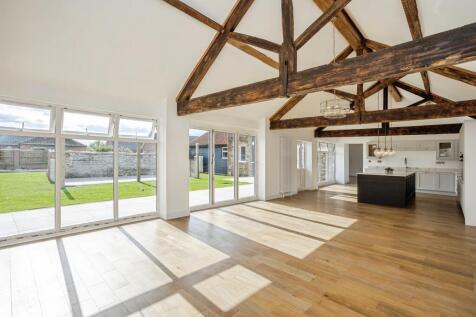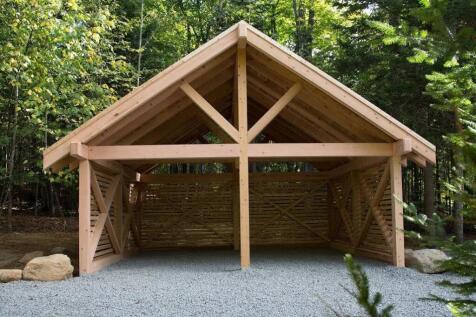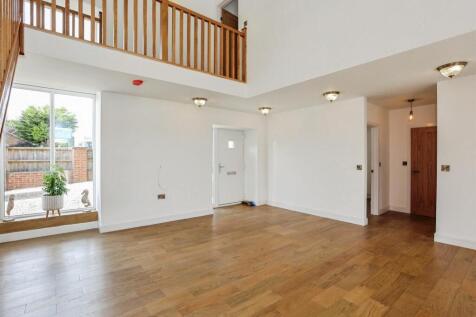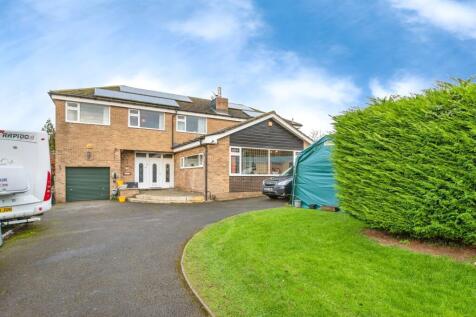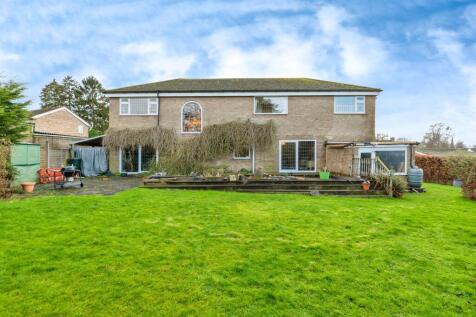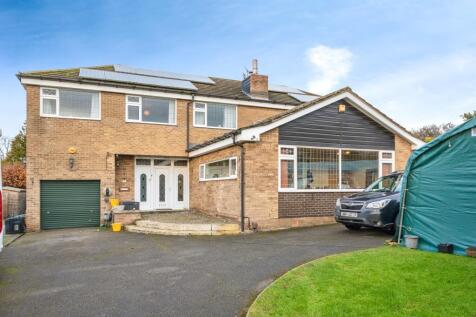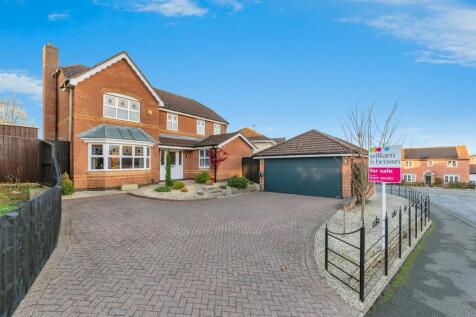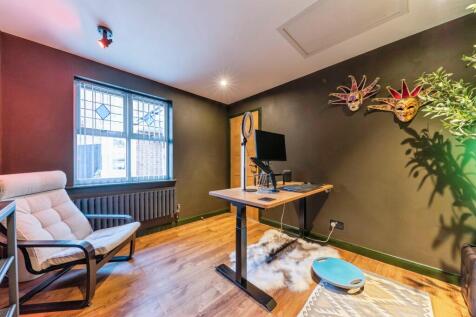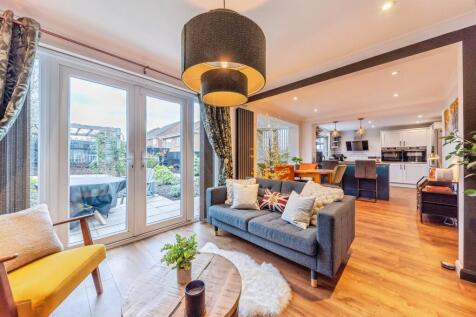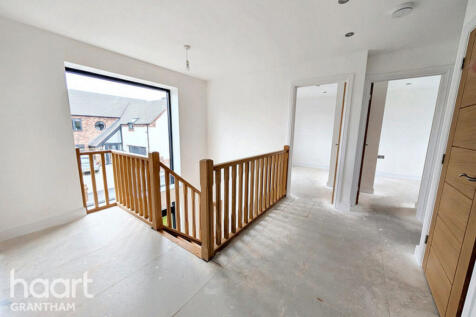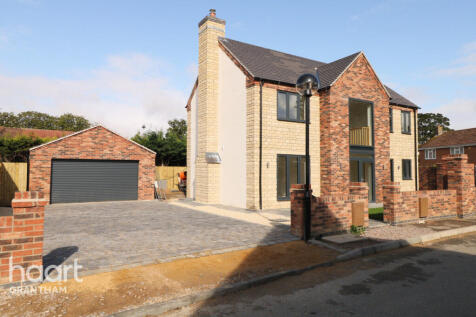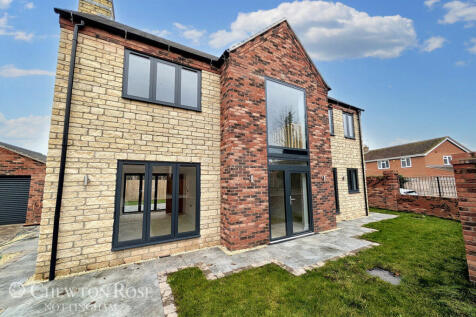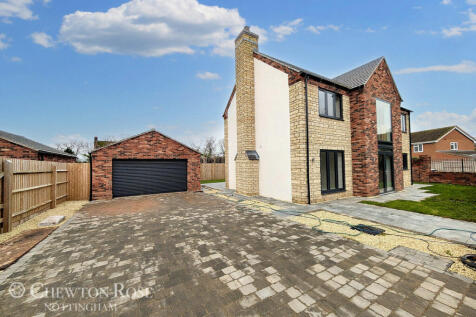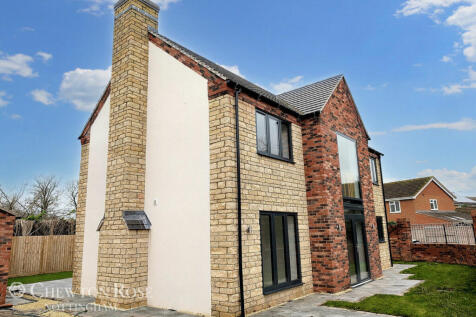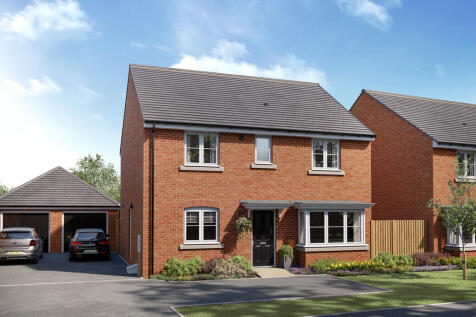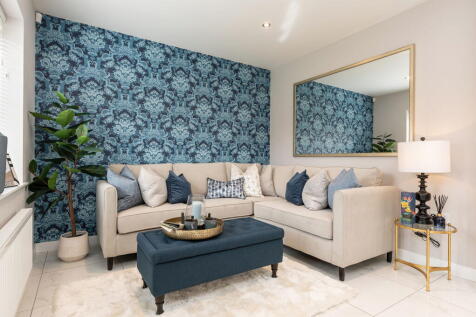4 Bedroom Houses For Sale in Grantham, Lincolnshire
Home 145 - SAVE UP TO £11,250 WITH STAMP DUTY & LEGAL FEES PAID! DETACHED FOUR-BEDROOM FAMILY HOME with GARAGE & TWO PARKING SPACES. Includes UPGRADED FLOORING, LARGE LOUNGE & OPEN-PLAN KITCHEN/DINER with BREAKFAST BAR & FRENCH DOORS, plus UTILITY. Upstairs, THREE DOUBLE BEDROOMS & ONE SINGLE.
*GUIDE PRICE £650,000 - £675,000* - Stunning barn conversion with original beams and open plan living. Large bespoke property with a driveway and carport. High specifications throughout and benefitting from spacious accommodation over two floors which include four double bedrooms and two en-suite's
Located in a quiet area of Grantham yet close to schools, amenities, transport links, and the town centre, this distinctive detached executive home offers spacious and flexible family living. The accommodation includes a reception hall, family room/study, dining room, breakfast kitchen, utilit...
*Spacious Family Home on Approx 0.35 acre plot in a Prime Gonerby Hill Foot Location* Located at the start of the highly regarded Hazelwood Drive in Gonerby Hill Foot, this spacious detached family home occupies an impressive plot of approximately 0.35 of an acre and s...
*Exceptional Detached Family Home positioned within Prime Manthorpe Location* This extended detached property on Sandcliffe Road offers approximately over 2,100 sq ft of living space, plus a double garage. Inside, the home includes a generous open-plan kitchen, dining ...
*Spacious & Detached 4 Double Bedroom Family Home* Situated at the end of a quiet cul-de-sac just off Belton Lane, and only a short walk from Wyndham Park and Grantham town centre, this individually built detached executive family home offers beautifully upgrad...
We are delighted to bring to the market this spacious FOUR bedroom detached family home with a driveway and a garage. This family home has a family bathroom, shower room, en-suite to the master room and a sauna. Viewing is highly recommended to appreciate this stunning home. Call today!
GUIDE PRICE £525,000 to £550,000 - Situated in a quiet cul-de-sac, this spacious and versatile detached home offers flexible accommodation ideal for modern family living. The property is entered via a welcoming Reception Hall, leading to a large Lounge Diner with a...
Modernised to a high standard throughout including doors, lighting and Amtico acoustic flooring. Beautiful detached family home on the outskirts of Grantham with spacious accommodation which offers open plan living, four bedrooms, driveway and enclosed garden to the rear.
*A distinguished 1930s family home set on Grantham's most sought-after road* Situated on Manthorpe Road, widely regarded as one of Grantham's most favoured and prestigious addresses, this individually designed and established family home dates back to 1933 and forms on...
Immaculate 4 Bedroom Detached Home with Double Garage – Prime Grantham Location Nestled in a sought-after residential area of Grantham, this beautifully presented four-bed detached family home offers generous living space, modern comforts and excellent access to local amenities and transport lin...
GUIDE PRICE £475,000 - £525,000 A stunning exclusive gated development nestled in a highly desirable location within walking distance of Grantham Grammar Schools. Air Source heating and Grey Aluminium double glazing. - Plot 1 is built and ready for occupation. Fast train to London
Price Guide £475,000 - £525,000 - A stunning exclusive gated development nestled in a highly desirable location within walking distance of Grantham Grammar Schools. Air Source heating and Grey Aluminium double glazing. - Plot 1 is built and ready for occupation. Fast train to London
Home 122 - SAVE OVER £30,000 WITH THIS EXCLUSIVE PACKAGE! FLOORING, TURF, UPGRADED KITCHEN + £10K DEPOSIT BOOST - READY TO MOVE INTO! BEAUTIFUL FOUR-BEDROOM FAMILY HOME on a LARGE SOUTH-WEST FACING DESIRABLE CORNER PLOT. OPEN-PLAN KITCHEN/DINER, DUAL-ASPECT LOUNGE, UTILITY & EN-SUITE.
An Exceptional Bespoke Family Home by Ablehomes in a Prime Grantham Location Situated within a highly desirable residential area of Grantham, this beautifully presented and bespoke-built home by Ablehomes offers an outstanding blend of contemporary design, superior finishes and practical family ...
Home 69 - UP TO £25K TOWARDS MORTGAGE PAYMENTS WITH MORTGAGE BREAK - INCLUDES GARAGE A flexible home with space for your family to grow. On entering this impressive, double fronted home, you are met with a spacious hallway space that feeds to the right into a spacious family room and...
Home 64 - AVAILABLE WITH HOME EXCHANGE - INCLUDES GARAGE A flexible home with space for your family to grow. On entering this impressive, double fronted home, you are met with a spacious hallway space that feeds to the right into a spacious family room and to the left into the dual ...
Home 115 - SAVE UP TO £11,250 WITH STAMP DUTY & LEGAL FEES PAID! SPACIOUS FAMILY HOME in a PRIVATE CUL-DE-SAC with GARAGE & TWO PARKING SPACES. LARGE KITCHEN/DINER with FRENCH DOORS, SEPARATE UTILITY & STUDY. Upstairs, THREE DOUBLE BEDROOMS, ONE GENEROUS SINGLE & FAMILY BATHROOM.
Home 116 - DESIRABLE CUL-DE-SAC LOCATION! SPACIOUS FOUR-BEDROOM HOME with GARAGE, DRIVEWAY & GARDEN. LIGHT-FILLED KITCHEN/DINER with DOORS TO GARDEN, UTILITY & STUDY. MAIN BEDROOM with EN-SUITE & WARDROBES, TWO MORE DOUBLES & SINGLE. PERFECT BLEND OF PRIVACY & FAMILY SPACE - DON'T MISS OUT!
Home 45 - 5% DEPOSIT CONTRIBUTION+ - BOSCH KITCHEN APPLIANCES & UPGRADED WORKTOPS - INCLUDES GARAGE Upgrades include Bosch kitchen integrated appliances (single oven, gas hob, dishwasher, washing machine, and integrated Fridge Freezer), downlights, worktops, bathroom tiling, and mo...
Home 145 - SAVE UP TO £11,250 WITH STAMP DUTY & LEGAL FEES PAID! DETACHED FOUR-BEDROOM FAMILY HOME with GARAGE & TWO PARKING SPACES. Includes UPGRADED FLOORING, LARGE LOUNGE & OPEN-PLAN KITCHEN/DINER with BREAKFAST BAR & FRENCH DOORS, plus UTILITY. Upstairs, THREE DOUBLE BEDROOMS & ONE SINGLE.
