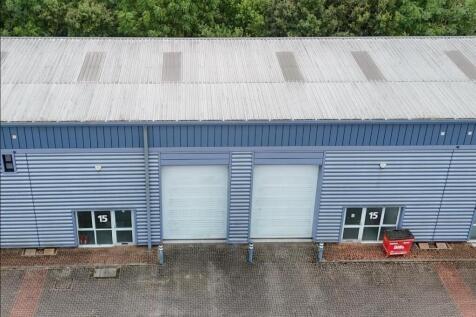Warehouses To Let in East Anglia
The unit is of steel portal frame construction with part brick walls and insulated steel cladding under a mono pitched roof. The demise is made up of an open plan workshop / storage area with W.C and kitchen.
The property comprises a light industrial warehouse unit of portal frame construction with brick and block walls under a pitched roof. The unit is largely open plan with front office and WC. Parking is available externally. The property is currently undergoing a comprehensive refurbishment...
49 Roundtree Way comprises an end-terrace light industrial premises with concrete frame full height brick/block elevations, set under an underlined clad roof. To the front and side of the property there is parking for 12 vehicles. The subject unit occupies a prominent front corner position o...
Modern industrial unit within the newly developed Enterprise Park with the following specification: - Steel portal frame - LED lighting - Electric loading door - Windows at first floor level - 6 car parking spaces - Fibre connection
Newly refurbished industrial unit on established trade location close to the city centre. Benefits from generous forecourt and parking, with new electric roller shutter doors, new windows and doors, LED lighting and integral offices. The unit has an eaves height of approximately 5.5 metres. Immed...
Detached industrial unit (2,375 sq ft) on established estate near London Road & M25. Steel frame, metal cladding, 3.5-5m eaves, roller shutters, 3-phase power, yard 7,500 sq ft fenced. Current use: automotive repairs. Rent £42,500 pax. EPC E109. Rateable value £24,000.
The unit is of steel portal frame construction with brick / blockwork walls under a pitched roof. The demise is made up of an open plan workshop / storage area with a W.C and kitchenette. A mezzanine has been installed over part providing further storage and office accommodation.
Enterprise Park is a new industrial/ warehouse development with a total of 46 industrial units. A self-contained unit of steel portal frame construction. The unit benefits from an office and WC, with a electric roller shutter door and LED lighting throughout. Fibre connection is available to the...






