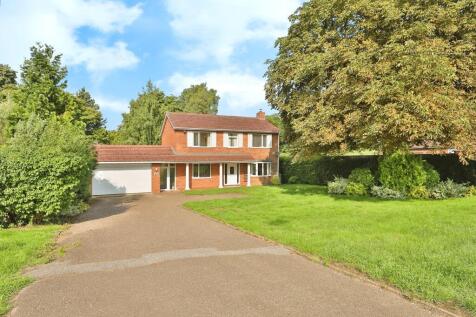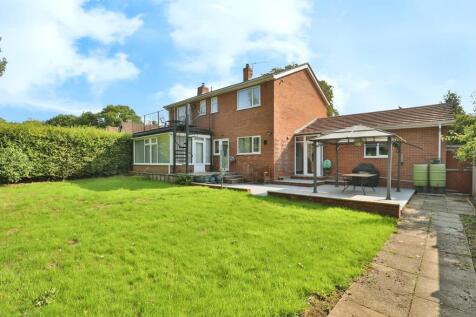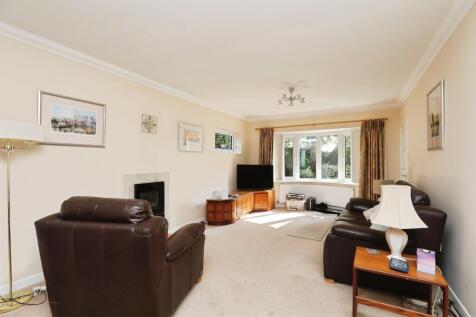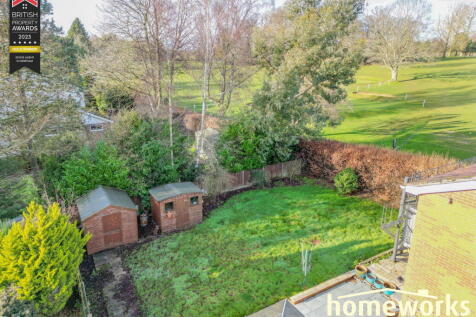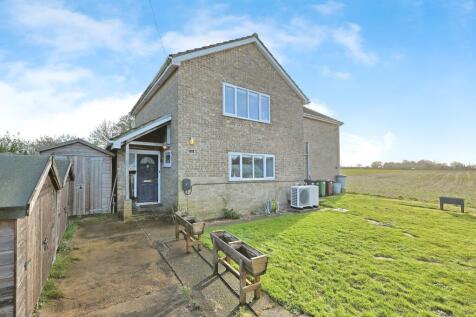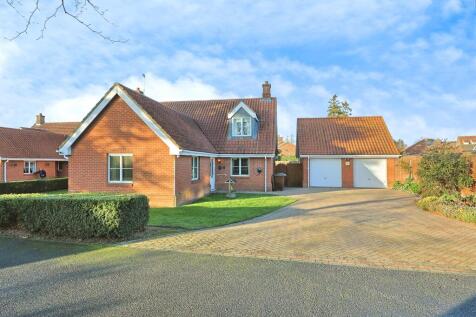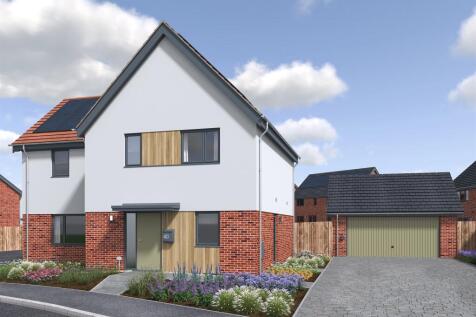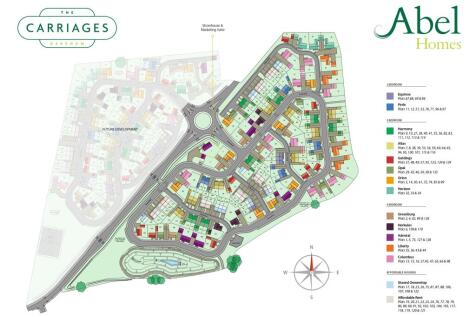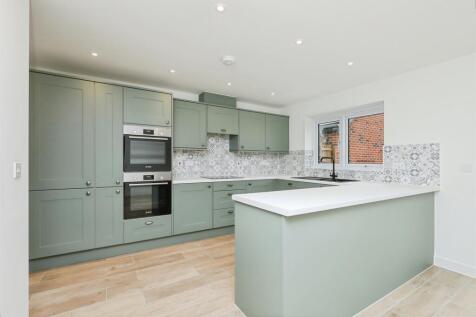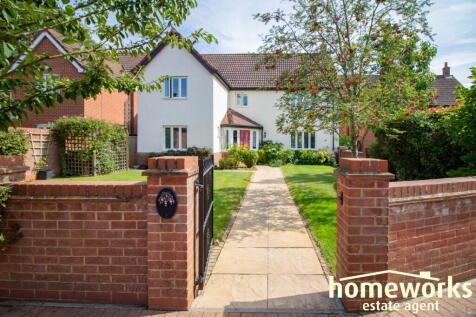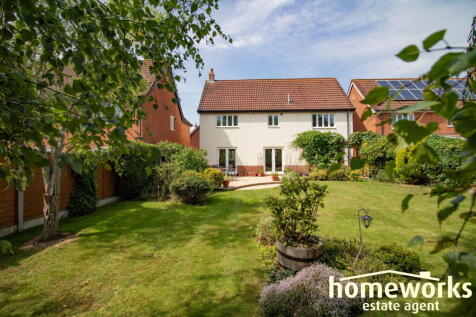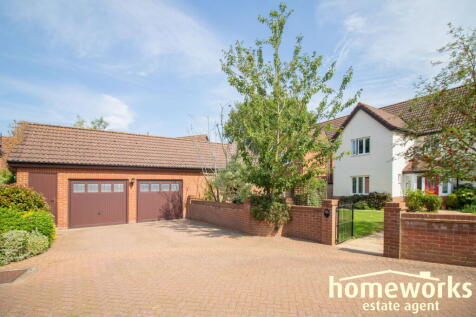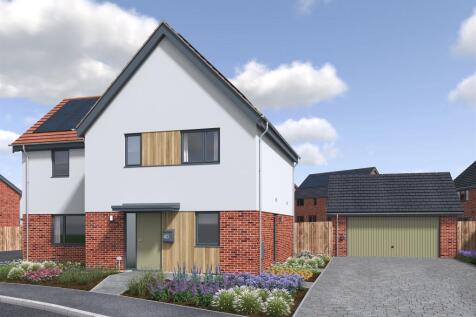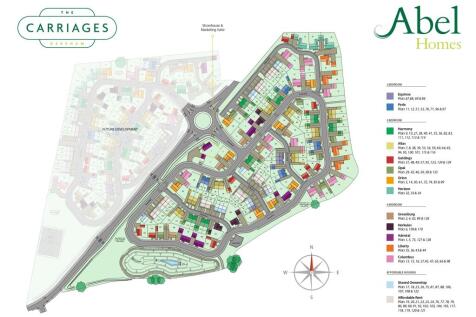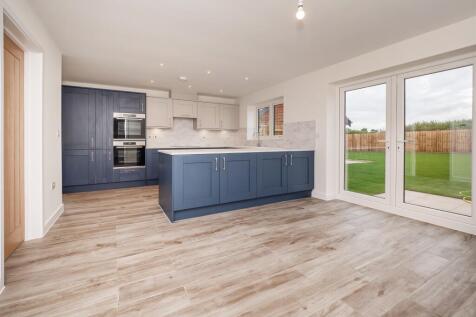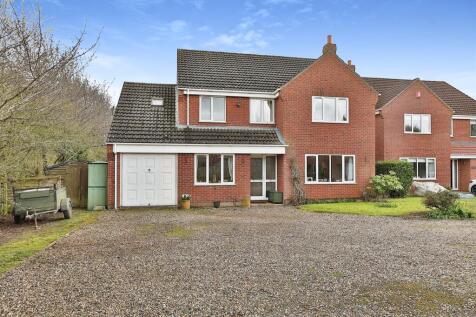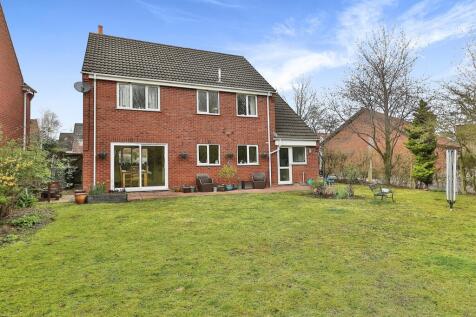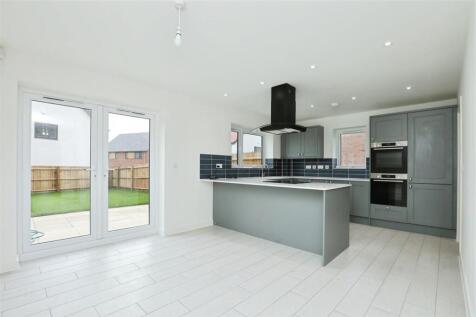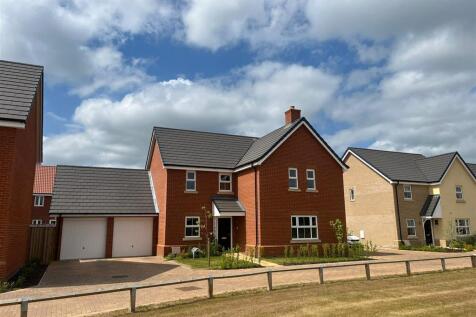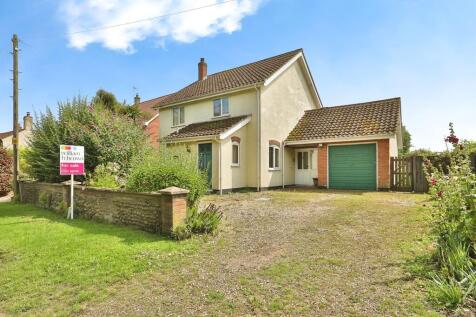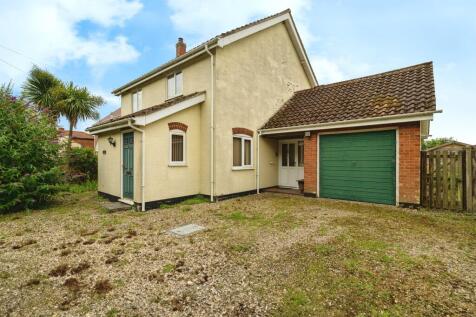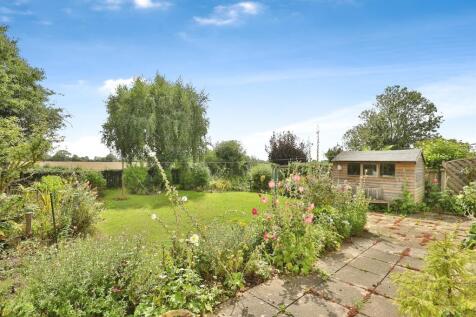Houses For Sale in East Dereham, Dereham, Norfolk
PLOT 68 - Total Floor Area: 80 m² / 861 ft² - The Equinox is a brand new, predicted 'A' rated energy efficiency 2 double bedroom mid-terraced house, offering a fully fitted kitchen with integrated Bosch appliances, open-plan lounge/dining room, west-facing garden, single garage & EV charger!
An extensive 4-bed detached family home, offered for sale with NO ONWARD CHAIN, and occupying a fantastic plot with superb views of the neighbouring golf course. Boasting 2 reception rooms, garden room, kitchen, utility, master bed with en suite & balcony, ample parking, double garage & more!
A substantial detached family home set beside the popular Dereham Golf Course. Offering a generous 22’8 sitting room, separate dining room, kitchen with utility and 15’4 conservatory. Four spacious bedrooms including a master with en-suite and private balcony overlooking the golf c...
Impressive & versatile 4-bed detached chalet-style home in an exclusive town development. Just walking distance of town centre with spacious rooms, 2 reception rooms, modern kitchen, separate utility, master en suite, well-tended gardens, ample parking & double garage. NO ONWARD CHAIN!
** WELL-PRESENTED FAMILY HOME IN HIGHLY SOUGHT AFTER LOCATION ** FOUR GENEROUS BEDROOMS | 21'1 LOUNGE | 19'8 CONSERVATORY | 19' KITCHEN BREAKFAST ROOM | UTILITY ROOM & DOWNSTAIRS CLOAKROOM | 10'10 DINING ROOM/STUDY | EN-SUITE TO MASTER BEDROOM | FAMILY BATHROOM OFF LANDING | DRIVEWAY &...
Guide Price : £450,000 - £475,000. Set on an impressive plot of approximately 1/3 acre stms, this renovated home offers a rare level of space and flexibility, combining a substantial main house with a fully self-contained annexe. At the centre of the property sits a striking open-plan kitchen, di...
PLOT 109 - The Herkules is a contemporary home, designed with modern-day living in mind, providing spacious and versatile accommodation. Boasting an open-plan fully fitted kitchen/dining room with integrated appliances, study, north-westerly rear garden, solar PV, EV charger & double garage.
** A LARGE DETACHED HOME IN HIGHLY SOUGHT AFTER LOCATION ** FOUR DOUBLE BEDROOMS | 28'2 X 27'11 OPEN PLAN LOUNGE / DINING ROOM | 13'11 SNUG | 11' HOME OFFICE | 13'10 KITCHEN | DOWNSTAIRS SHOWER ROOM | UPSTAIRS BATHROOM | GENEROUS PLOT | DOUBLE GARAGE | VIEWING HIGHLY ADVISED! CALL US TODAY. **...
** A SUPERB FAMILY HOME IN SOUGHT AFTER LOCATION ** A WONDERFUL LARGER DETACHED HOME WITH FOUR DOUBLE BEDROOMS | 2 EN-SUITES | 14'4 KITCHEN/BREAKFAST ROOM | THREE RECEPTION ROOMS | FAMILY BATHROOM & GROUND FLOOR W.C. | LARGE PRIVATE REAR GARDEN | DOUBLE GARAGE & DRIVEWAY!
Guide Price £450,000 - £475,000. Set in the sought-after village of Yaxham, this beautiful detached home offers the perfect blend of style, comfort, and practicality for modern family living. Upon entering, you are welcomed by a spacious entrance hallway with access to the living room, k...
PLOT 110 - Total floor area: 137.9 m² / 1484 - The Herkules is a contemporary home providing spacious & versatile living space, complete with an open-plan fully fitted kitchen/dining room, study, en suite to master, south-west facing rear garden, solar PV, driveway, EV charger & single garage.
A WONDERFUL FAMILY HOME OFFERED WITH NO ONWARD CHAIN! CALL US TODAY TO ARRANGE YOUR VIEWING ON THIS FIVE BEDROOM DETACHED PROPERTY. WITH RE-FITTED 15'7 KITCHEN & SEPARATE UTILITY | GENEROUS 18'7 LOUNGE | SEPARATE DINING ROOM | 9'6 STUDY | FOUR PIECE EN-SUITE TO THE MASTER BEDROOM | F...
Located in the quiet village of North Tuddenham, this detached house sits behind a row of tall trees, offering privacy and a sense of seclusion. The property includes a double garage, a driveway with space for several cars, and a decent-sized garden. Inside, the house is spacious and practical. T...
This stunning detached family home offers spacious, versatile accommodation finished to a high standard throughout, perfectly suited to modern family living. Upon entering, you are welcomed by a bright entrance hallway with a convenient ground floor WC. The ground floor features a forma...
An impressive, spacious 5 bedroom detached family-sized house, occupying a cul-de-sac position towards the edge of Dereham. The home boasts an open-plan lounge/diner, fitted kitchen, separate utility, versatile study, ground floor shower room, en suite, south-east facing garden & ample parking!!
DOUBLE GARAGE and FOUR parking spaces. OPEN PLAN kitchen/breakfast room with INTEGRATED APPLIANCES, SEPARATE DINING ROOM. DOWNSTAIRS WC. FRENCH DOORS from living room to garden. Bed 1 with FITTED WARDROBE & EN SUITE. Bed 2 has EN SUITE. FLOORING INCLUDED.
DOUBLE GARAGE and FOUR parking spaces. OPEN PLAN kitchen/breakfast room with INTEGRATED APPLIANCES, SEPARATE DINING ROOM. DOWNSTAIRS WC. FRENCH DOORS from living room to garden. Bed 1 with FITTED WARDROBE & EN SUITE. Bed 2 has EN SUITE. FLOORING INCLUDED.
PLOT 126 - Total floor area: 124.2 m² / 1337 ft² - The Greenburg is a spacious, energy efficient 4 bedroom detached family home benefiting from triple glazed windows, solar PV, a fully fitted kitchen with integrated appliances, master bedroom en suite, driveway parking, EV charger & single garage.
PLOT 74 - Total floor area: 124.5 m² / 1340 ft² - The Orion is a spacious 3 bedroom house, benefitting from an open-plan fully fitted kitchen/dining room with integrated appliances, study/family room, en suite, south-west facing rear garden, EV charger, single garage and side by side parking!
An immaculate 4 bedroom detached family home, offering ample living space, and located within a highly-regarded development close to town. The modern home boasts the remainder of its NHBC warranty, impressive kitchen/diner, utility, study, en suite, enclosed garden, driveway & double garage!
** GARDENER'S DREAM ** A FANTASTIC DETACHED FAMILY HOME | FOUR BEDROOMS | A TRULY AMAZING AND PRIVATE REAR GARDEN | WONDERFUL ENTERTAINMENT SPACE INCLUDING A 21' KITCHEN/BREAKFAST/FAMILY ROOM | 20'9 CONSERVATORY | 20' LOUNGE | 10'8 STUDY | DOUBLE GARGE & LARGE DRIVE!
>> NO ONWARD CHAIN! A great-size 4-bed detached home, occupying a non-estate village location with easy access to A47 routes. Featuring a spacious lounge with log burner, dining room, kitchen & separate utility, privately-enclosed rear garden backing onto far-reaching fields, ample parking & garage!



